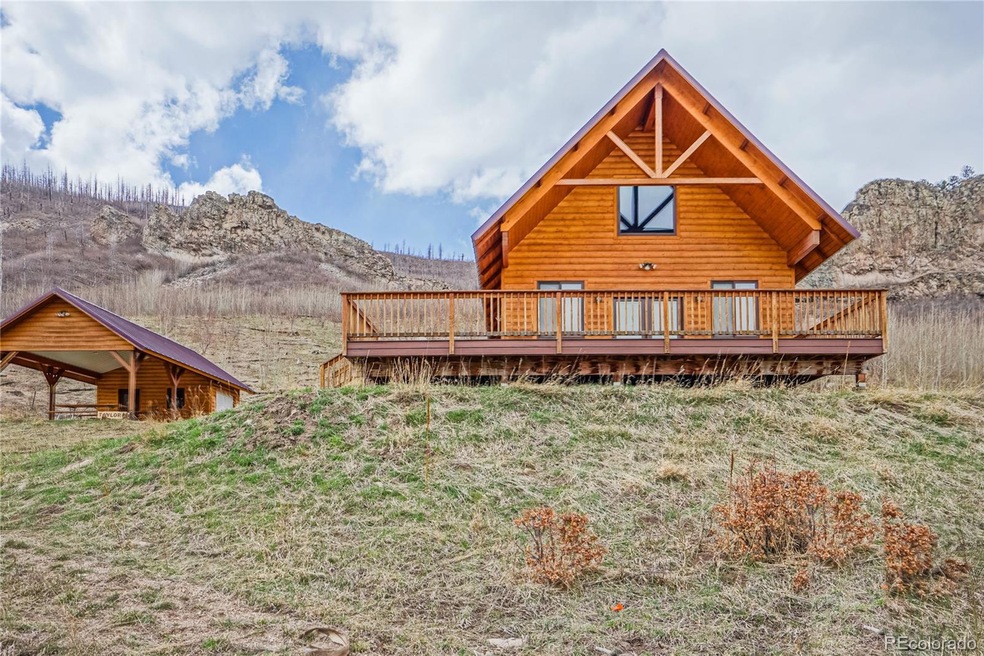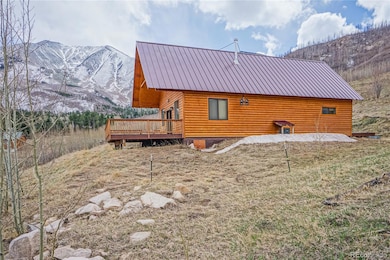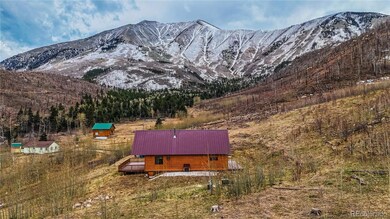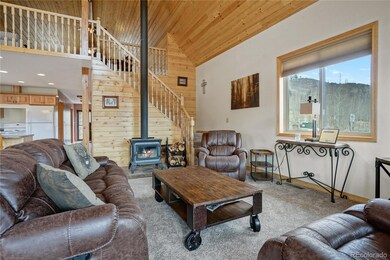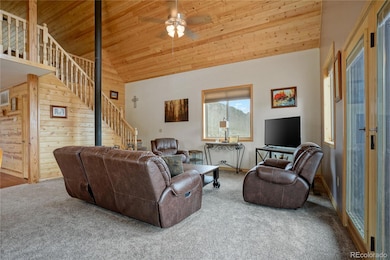
16395 Meadow Dr Walsenburg, CO 81089
Estimated payment $2,722/month
Highlights
- Open Floorplan
- Deck
- Meadow
- Mountain View
- Wood Burning Stove
- Property borders a national or state park
About This Home
East Peak Base Camp . . . Nestled beneath the breathtaking East Spanish Peak and backing up to National Forest, this charming furnished 2 bedroom, 1 bath retreat offers stunning views of the mountain and one of its striking dike walls. Perfect as a weekend getaway or summer home, this property combines rustic elegance with modern comfort. Inside, you'll find vaulted tongue-and-groove ceilings, a unique antlered chandelier gracing the dining area, and a cozy wood-burning stove for crisp fall evenings. Stay cool in the summer with air conditioning, and enjoy the expansive outdoor deck and covered carport—ideal for relaxing or entertaining under the stars. This is mountain living at its finest, blending natural beauty with inviting spaces. Water is supplied by a natural fed spring.
Listing Agent
Capture Colorado Mtn Properties Brokerage Email: jacky@capturecolorado.com,719-742-6000 License #40018954
Home Details
Home Type
- Single Family
Est. Annual Taxes
- $1,262
Year Built
- Built in 2014
Lot Details
- 1 Acre Lot
- Property borders a national or state park
- Lot Has A Rolling Slope
- Meadow
Home Design
- Frame Construction
- Metal Roof
- Log Siding
Interior Spaces
- 1,760 Sq Ft Home
- 2-Story Property
- Open Floorplan
- Furnished
- Wood Ceilings
- Vaulted Ceiling
- Ceiling Fan
- Wood Burning Stove
- Double Pane Windows
- Window Treatments
- Entrance Foyer
- Great Room
- Living Room with Fireplace
- Dining Room
- Loft
- Bonus Room
- Mountain Views
Kitchen
- Eat-In Kitchen
- Range
- Microwave
- Solid Surface Countertops
- Utility Sink
Flooring
- Carpet
- Laminate
- Tile
Bedrooms and Bathrooms
- 1 Main Level Bedroom
- Walk-In Closet
- 1 Bathroom
Laundry
- Laundry Room
- Dryer
- Washer
Home Security
- Carbon Monoxide Detectors
- Fire and Smoke Detector
Parking
- 1 Parking Space
- 1 Carport Space
Outdoor Features
- Deck
Schools
- Peakview Elementary And Middle School
- John Mall High School
Utilities
- Forced Air Heating and Cooling System
- Heating System Uses Wood
- Spring water is a source of water for the property
- Septic Tank
Community Details
- No Home Owners Association
- East Spanish Peaks Estates Subdivision
Listing and Financial Details
- Exclusions: contact listing broker for exclusion list
- Assessor Parcel Number 41755
Map
Home Values in the Area
Average Home Value in this Area
Tax History
| Year | Tax Paid | Tax Assessment Tax Assessment Total Assessment is a certain percentage of the fair market value that is determined by local assessors to be the total taxable value of land and additions on the property. | Land | Improvement |
|---|---|---|---|---|
| 2024 | $1,262 | $16,781 | $1,419 | $15,362 |
| 2023 | $1,261 | $16,781 | $1,417 | $15,364 |
| 2022 | $1,144 | $15,280 | $62 | $15,218 |
| 2021 | $1,242 | $15,720 | $64 | $15,656 |
| 2020 | $972 | $13,707 | $64 | $13,643 |
| 2019 | $984 | $13,707 | $64 | $13,643 |
| 2018 | $969 | $13,971 | $64 | $13,907 |
| 2017 | $954 | $13,971 | $64 | $13,907 |
| 2016 | $460 | $7,057 | $71 | $6,986 |
| 2015 | $342 | $71 | $71 | $0 |
| 2014 | $342 | $71 | $71 | $0 |
Property History
| Date | Event | Price | Change | Sq Ft Price |
|---|---|---|---|---|
| 04/10/2025 04/10/25 | For Sale | $469,900 | -- | $267 / Sq Ft |
Deed History
| Date | Type | Sale Price | Title Company |
|---|---|---|---|
| Warranty Deed | -- | None Listed On Document |
Mortgage History
| Date | Status | Loan Amount | Loan Type |
|---|---|---|---|
| Open | $1,149,597 | Credit Line Revolving |
Similar Homes in Walsenburg, CO
Source: REcolorado®
MLS Number: 9033229
APN: 41755
- 207 Meadow Spur
- 0 Four Mile Canyon Rd Unit 25-75
- 0 Bear Paw Trail Unit 25-328
- TBD Four Mile Canyon Rd
- 31902 Rugby Mines Rd
- 32498 Lower Spur
- 0 Bear Spur Rd Unit 25-222
- 0 Blackhawk Ranch Filing #6 Unit 80 25-221
- 1035 Spanish Peaks Dr
- 32637 County Rd 53 7
- 0 Spanish Peaks Dr Unit 33 25-387
- 33563 County Road 53 7
- 33563 Co Rd 53 7
- 616 Aspen St
- 143 W Main St
- 0 Pinon St
- 150 Baca St
- 301 S San Antonio Ave
