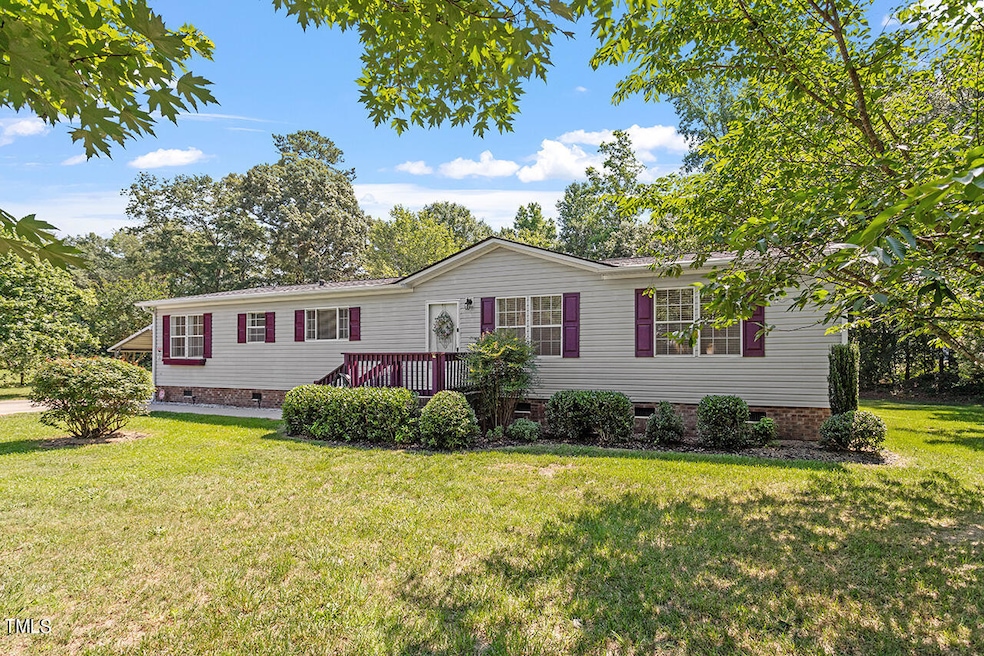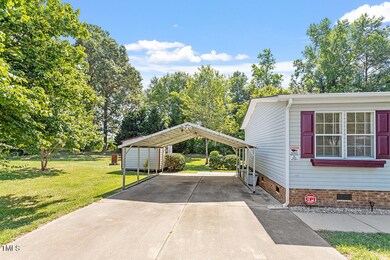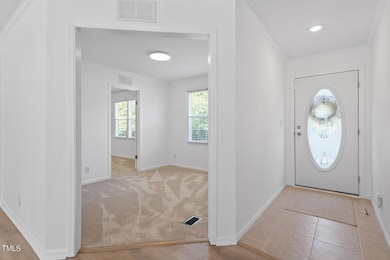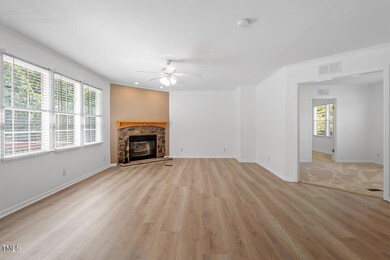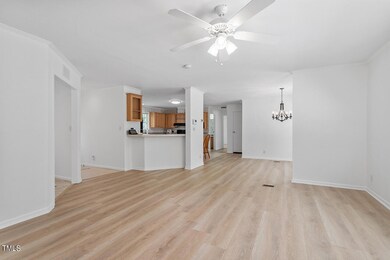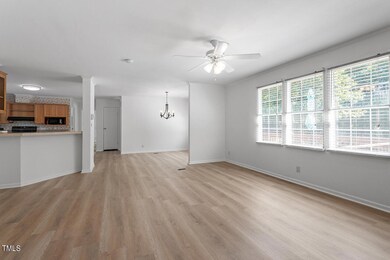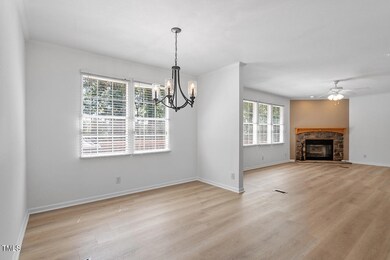
164 Barewood Dr Four Oaks, NC 27524
Elevation NeighborhoodHighlights
- Open Floorplan
- Private Yard
- Home Office
- Deck
- No HOA
- Eat-In Kitchen
About This Home
As of December 2024Introducing a stunning mobile/manufactured home for sale at 164 Barewood Drive! This beautifully updated property sits on a spacious .76-acre homesite, offering a serene country setting while still being close to town. Boasting 3 bedrooms and 2 bathrooms anyone looking for generous living space. Step inside and be amazed by the newly installed luxury vinyl plank flooring and carpet throughout. The bright and open split bedroom floor plan offers both privacy and functionality. The living room features a corner wood-burning fireplace, creating a cozy and inviting atmosphere. It seamlessly flows into the kitchen, which showcases a breakfast bar, island, and all appliances, including a refrigerator and air fryer. One of the highlights of this home is the unique flex space that leads into the spacious primary suite. The primary suite offers a private bathroom with a double sink vanity, a walk-in closet with built-ins, a soaking tub, and a separate shower. There are also two large secondary bedrooms with walk-in closets, sharing a well-appointed hall bath with a tub/shower. The laundry/mudroom is conveniently located and leads to a huge deck overlooking the private backyard. Here, you can relax and enjoy the beautiful water feature, fruit trees, and wooded buffer. Additionally, there are two storage sheds available to meet your extra storage needs. Covered parking is also available, protecting your vehicles. One of the major advantages of this property is the absence of an HOA or city taxes. It offers the freedom to make this home truly your own. The neighborhood surrounding 164 Barewood Drive is highly desirable, with its tranquil and picturesque setting. Plus, it's conveniently located close to town, ensuring easy access to schools, parks, restaurants, and other local attractions. Don't miss out on this incredible opportunity to own a beautifully updated home in a prime location. Contact us today to schedule a showing and make this your dream home come true!
Property Details
Home Type
- Manufactured Home
Est. Annual Taxes
- $931
Year Built
- Built in 2005
Lot Details
- 0.76 Acre Lot
- Lot Dimensions are 201x169x199x167
- Landscaped
- Private Yard
- Back and Front Yard
Home Design
- Permanent Foundation
- Shingle Roof
Interior Spaces
- 1,727 Sq Ft Home
- 1-Story Property
- Open Floorplan
- Built-In Features
- Wood Burning Fireplace
- Living Room with Fireplace
- Dining Room
- Home Office
Kitchen
- Eat-In Kitchen
- Self-Cleaning Oven
- Electric Range
- Microwave
- Dishwasher
Flooring
- Carpet
- Tile
- Luxury Vinyl Tile
Bedrooms and Bathrooms
- 3 Bedrooms
- 2 Full Bathrooms
- Double Vanity
- Private Water Closet
Laundry
- Laundry Room
- Washer and Dryer
Parking
- 4 Parking Spaces
- 2 Carport Spaces
- Private Driveway
Outdoor Features
- Deck
- Outdoor Storage
- Outdoor Grill
Schools
- Four Oaks Elementary And Middle School
- S Johnston High School
Mobile Home
- Manufactured Home
Utilities
- Central Heating and Cooling System
- Heat Pump System
- Septic Tank
Community Details
- No Home Owners Association
- Sawmill Place Subdivision
Listing and Financial Details
- Assessor Parcel Number 07G09007T
Map
Home Values in the Area
Average Home Value in this Area
Property History
| Date | Event | Price | Change | Sq Ft Price |
|---|---|---|---|---|
| 12/23/2024 12/23/24 | Sold | $230,000 | -2.1% | $133 / Sq Ft |
| 10/05/2024 10/05/24 | Pending | -- | -- | -- |
| 09/23/2024 09/23/24 | Price Changed | $235,000 | -6.0% | $136 / Sq Ft |
| 08/13/2024 08/13/24 | Price Changed | $250,000 | -5.7% | $145 / Sq Ft |
| 07/12/2024 07/12/24 | Price Changed | $265,000 | -3.6% | $153 / Sq Ft |
| 06/06/2024 06/06/24 | For Sale | $275,000 | -- | $159 / Sq Ft |
Similar Homes in Four Oaks, NC
Source: Doorify MLS
MLS Number: 10033794
APN: 07G09007T
- 40 Golden Timber Cir
- 11771 Raleigh Rd
- 28 Sandcastle Ln
- 95 Crownside Dr
- 226 Kandypoo Dr
- 249 Spilona Way Unit 64
- 120 Magnolia Run Way
- 2560 Lassiter Rd Unit Lot 3
- 136 Magnolia Run Way
- 125 Hydrangea Ln
- 91 Bristow Ct Unit Lot 52
- 145 Magnolia Run Way
- 111 Magnolia Run Way
- 247 Johnson Ridge Way
- 116 Bristow Ct Unit 49
- 175 Magnolia Run Way
- 193 Magnolia Run Way
- 71 Oak Trace Dr
- 272 Johnson Ridge Way
- 260 Johnson Ridge Way
