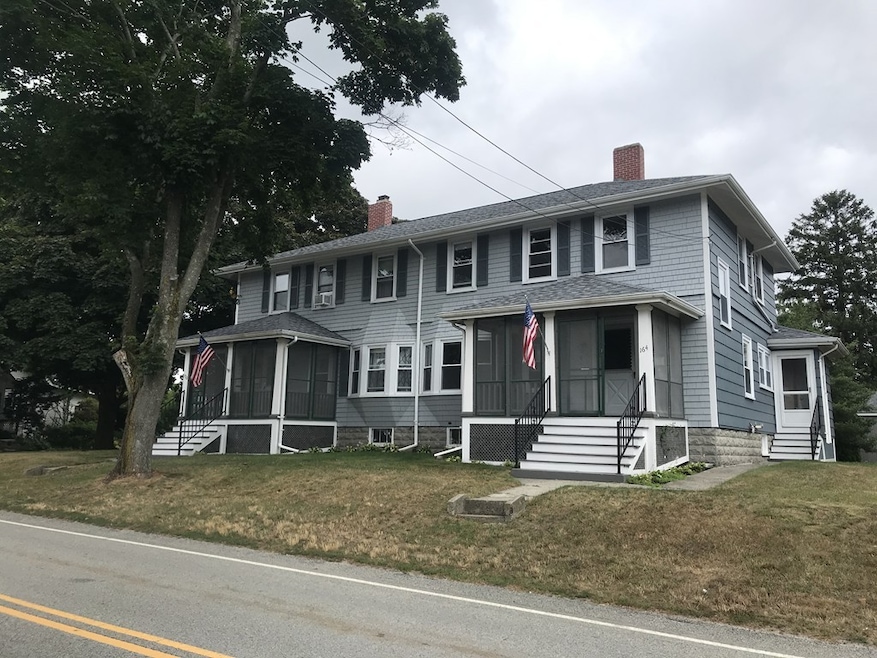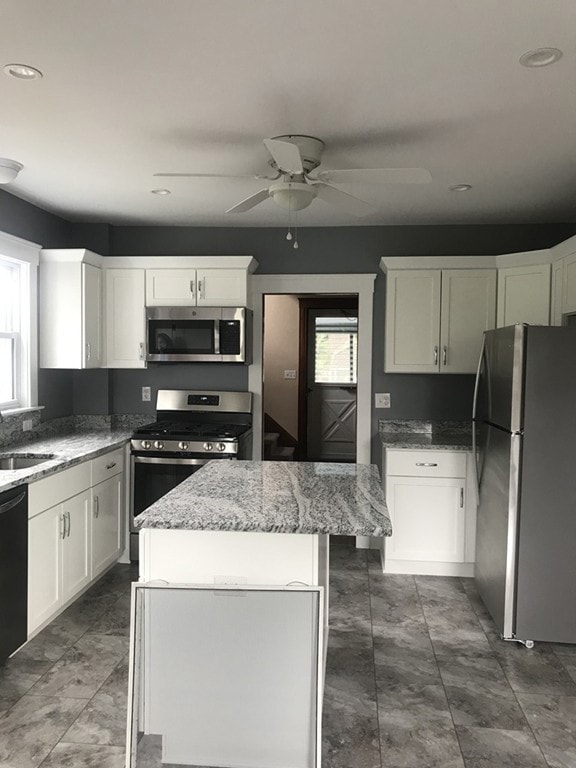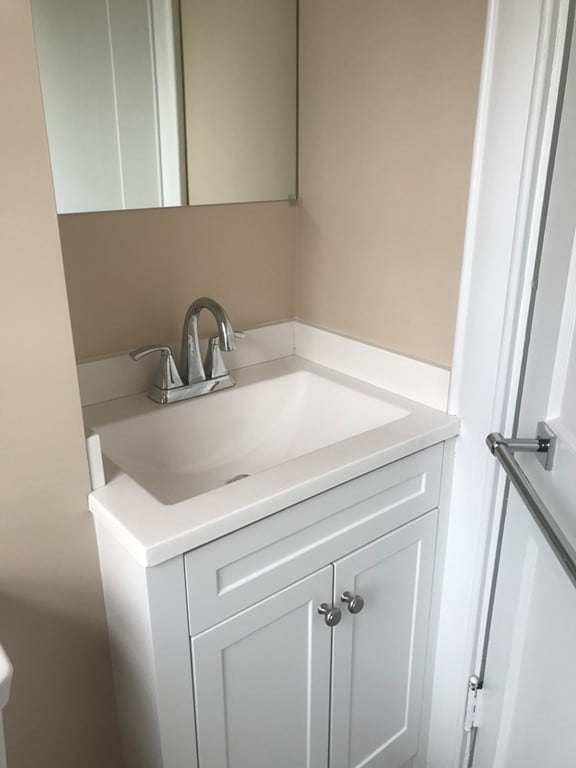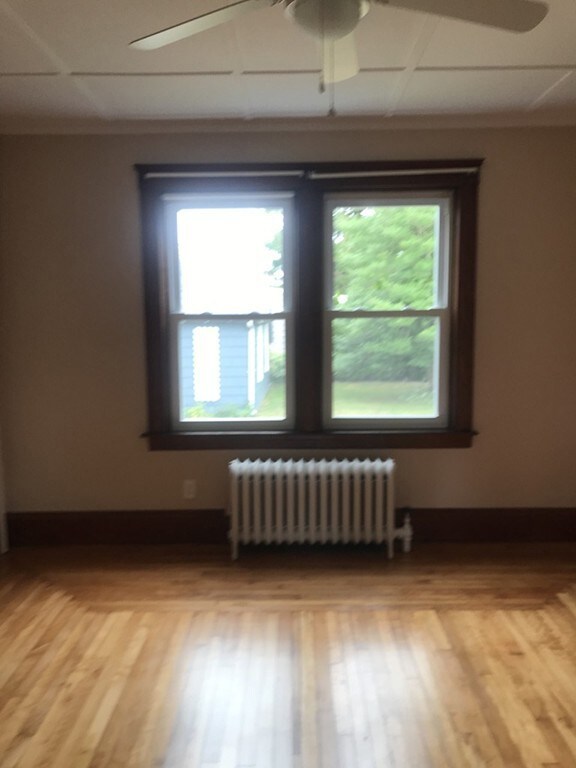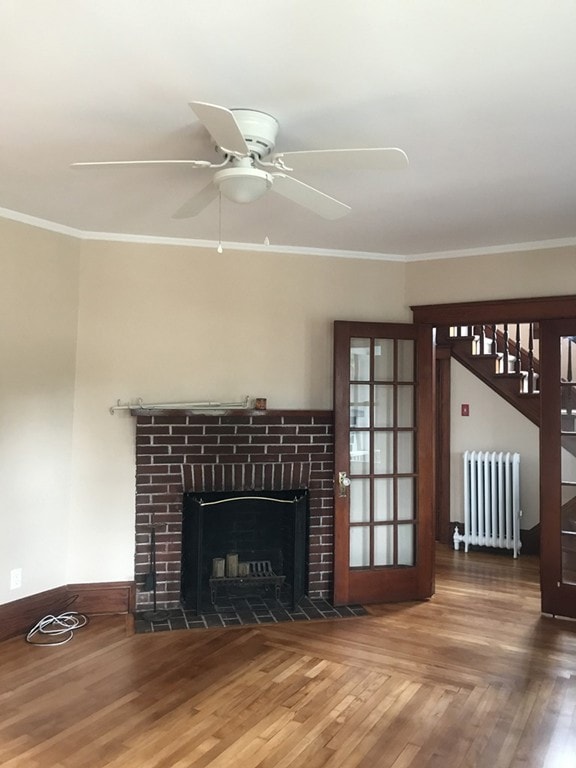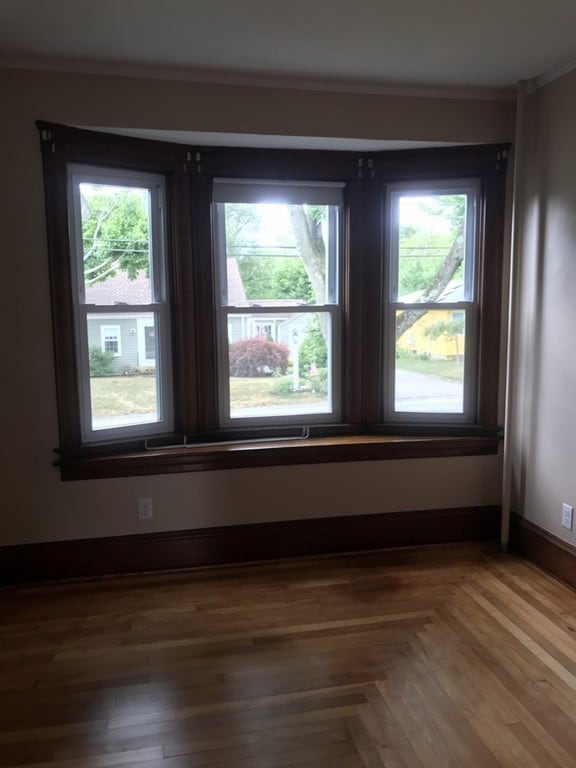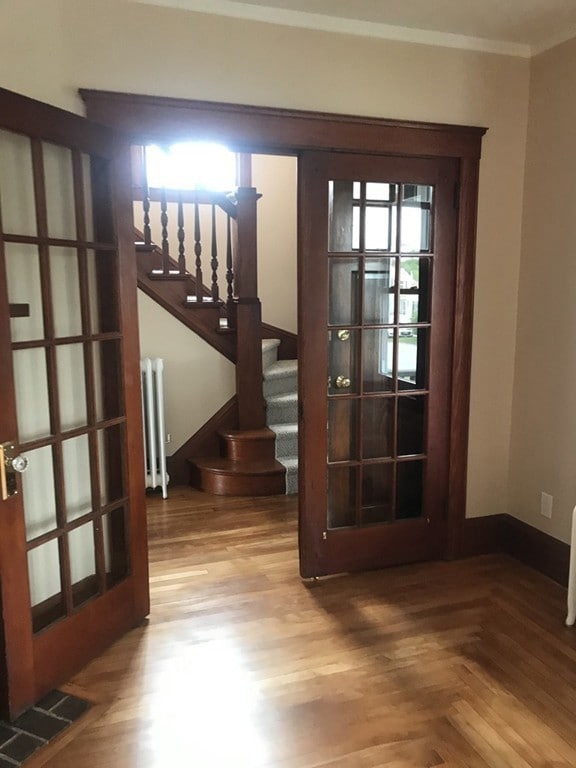164 Buffinton St Unit 2 Somerset, MA 02726
Pottersville NeighborhoodHighlights
- Marina
- Property is near public transit
- Solid Surface Countertops
- Medical Services
- Wood Flooring
- No HOA
About This Home
Beautiful two story duplex for rent. Three bedrooms 1 1/2 baths, kitchen all upgraded with all new white cabinets, granite counters and ceramic tile floor. There is an island which can seat 2 or 3. Brand new pantry. This is a really nice house and located in a quiet neighborhood. Off street parking and a nice yard. There is a storage shed which is shared with the other tenant. Washer and dryer are in the basement. Schedule a time for a private showing. Need to provide a credit report showing a very good credit score.
Property Details
Home Type
- Multi-Family
Est. Annual Taxes
- $7,191
Year Built
- Built in 1900
Parking
- 2 Car Parking Spaces
Home Design
- Property Attached
Interior Spaces
- 1,500 Sq Ft Home
- Ceiling Fan
- Light Fixtures
- Bay Window
- Picture Window
- Window Screens
- Screened Porch
- Laundry in Basement
Kitchen
- Stove
- Range
- Microwave
- Freezer
- Dishwasher
- Kitchen Island
- Solid Surface Countertops
- Disposal
Flooring
- Wood
- Ceramic Tile
Bedrooms and Bathrooms
- 3 Bedrooms
- Primary bedroom located on second floor
- Separate Shower
Laundry
- Dryer
- Washer
Outdoor Features
- Outdoor Storage
Location
- Property is near public transit
- Property is near schools
Schools
- Chace Elementary School
- Somerset Middle School
- Somerset High School
Utilities
- Cooling Available
- Heating System Uses Oil
- Baseboard Heating
- High Speed Internet
Listing and Financial Details
- Security Deposit $2,250
- Property Available on 5/1/25
- Rent includes sewer, snow removal, gardener, cable TV, parking
Community Details
Overview
- No Home Owners Association
Amenities
- Medical Services
- Shops
- Laundry Facilities
Recreation
- Marina
- Tennis Courts
- Bike Trail
Pet Policy
- No Pets Allowed
Map
Source: MLS Property Information Network (MLS PIN)
MLS Number: 73336195
APN: SOME-000002C-000000-000111
- 1139 County St
- 2442 Riverside Ave
- 64 Patterson Ave
- 952 Prospect St
- 111 Spruce St
- 53 Buffington St
- 50 Clark St Unit 14
- 157 Chace St
- 3063 N Main St
- 1971 County St
- 1978 County St
- 3795 N Main St Unit C
- 0 Bark St Unit 73152576
- 0 Bark St Unit 1342599
- 268 Bark St
- 196 Read St
- 492 Quincy St Unit 3
- 138 Bourn Ave
- 4234 N Main St Unit 208
- 63 Willow Ave
