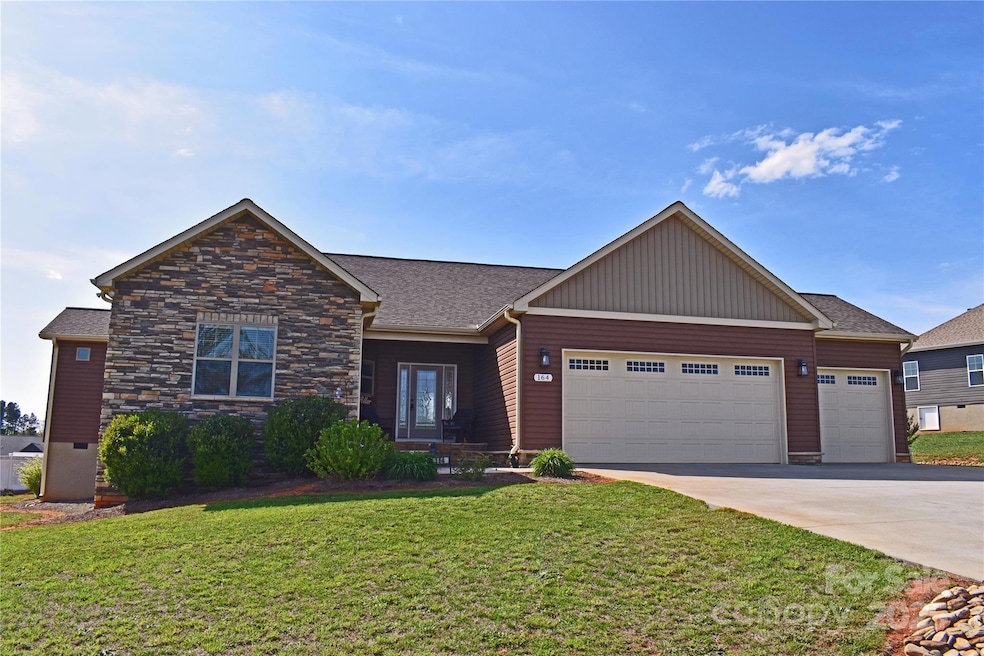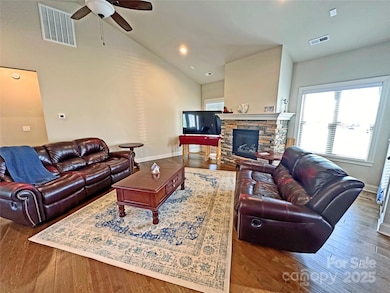
164 Castle Pines Ln Statesville, NC 28625
Estimated payment $2,477/month
Highlights
- Open Floorplan
- Contemporary Architecture
- Community Pool
- Clubhouse
- Wood Flooring
- Covered patio or porch
About This Home
Just in time for summer—welcome to this good as new ranch in the desirable Castlegate community! Built in 2020 on a .7-acre lot, this beautifully maintained one-story home features an oversized 3-car garage and an open floor plan with cathedral ceilings, a gas fireplace, and pristine hardwoods throughout. The gourmet kitchen offers granite counters, custom white cabinets, and a large island with bar seating. The spacious primary suite includes a tile shower, granite vanity, and walk-in closets. Enjoy peaceful evenings on the covered back deck overlooking the large yard with endless possibilities. Community pool access included. This move-in ready home won’t last—schedule your tour today!
Listing Agent
EXP Realty LLC Mooresville Brokerage Email: randy.justice@exprealty.com License #277182

Home Details
Home Type
- Single Family
Est. Annual Taxes
- $2,411
Year Built
- Built in 2019
Lot Details
- Lot Dimensions are 162x272x50x298
- Property is zoned RA
HOA Fees
- $43 Monthly HOA Fees
Parking
- 3 Car Attached Garage
- Workshop in Garage
- Front Facing Garage
- Garage Door Opener
- Driveway
Home Design
- Contemporary Architecture
- Ranch Style House
- Modern Architecture
- Stone Siding
- Vinyl Siding
Interior Spaces
- Open Floorplan
- Wired For Data
- Ceiling Fan
- Window Treatments
- Entrance Foyer
- Living Room with Fireplace
- Crawl Space
Kitchen
- Electric Range
- Microwave
- Dishwasher
- Kitchen Island
Flooring
- Wood
- Tile
Bedrooms and Bathrooms
- 3 Main Level Bedrooms
- Walk-In Closet
- 2 Full Bathrooms
Laundry
- Laundry Room
- Washer and Electric Dryer Hookup
Outdoor Features
- Covered patio or porch
Schools
- N.B. Mills Elementary School
- West Iredell Middle School
- West Iredell High School
Utilities
- Central Air
- Heat Pump System
- Propane
- Electric Water Heater
- Septic Tank
- Cable TV Available
Listing and Financial Details
- Assessor Parcel Number 4715-84-5650.000
Community Details
Overview
- Association Phone (704) 644-8808
- Built by Lake Luxury Homes
- Castlegate Subdivision, Modified Atwater Floorplan
- Mandatory home owners association
Amenities
- Clubhouse
Recreation
- Community Pool
Map
Home Values in the Area
Average Home Value in this Area
Tax History
| Year | Tax Paid | Tax Assessment Tax Assessment Total Assessment is a certain percentage of the fair market value that is determined by local assessors to be the total taxable value of land and additions on the property. | Land | Improvement |
|---|---|---|---|---|
| 2024 | $2,411 | $375,270 | $26,330 | $348,940 |
| 2023 | $2,274 | $375,270 | $26,330 | $348,940 |
| 2022 | $1,454 | $222,120 | $18,000 | $204,120 |
| 2021 | $1,450 | $222,120 | $18,000 | $204,120 |
| 2020 | $780 | $115,330 | $18,000 | $97,330 |
| 2019 | $111 | $18,000 | $18,000 | $0 |
| 2018 | $143 | $24,000 | $24,000 | $0 |
| 2017 | $143 | $24,000 | $24,000 | $0 |
| 2016 | $143 | $24,000 | $24,000 | $0 |
| 2015 | $143 | $24,000 | $24,000 | $0 |
| 2014 | -- | $24,000 | $24,000 | $0 |
Property History
| Date | Event | Price | Change | Sq Ft Price |
|---|---|---|---|---|
| 04/18/2025 04/18/25 | Pending | -- | -- | -- |
| 04/15/2025 04/15/25 | For Sale | $400,000 | +11.1% | $221 / Sq Ft |
| 06/26/2023 06/26/23 | Sold | $360,000 | -5.3% | $196 / Sq Ft |
| 06/09/2023 06/09/23 | For Sale | $380,000 | +5.6% | $207 / Sq Ft |
| 06/02/2023 06/02/23 | Off Market | $360,000 | -- | -- |
| 05/19/2023 05/19/23 | For Sale | $380,000 | 0.0% | $207 / Sq Ft |
| 04/18/2023 04/18/23 | Pending | -- | -- | -- |
| 04/15/2023 04/15/23 | For Sale | $380,000 | -- | $207 / Sq Ft |
Deed History
| Date | Type | Sale Price | Title Company |
|---|---|---|---|
| Warranty Deed | $360,000 | Trademark Title | |
| Warranty Deed | $230,000 | None Available | |
| Warranty Deed | -- | None Available | |
| Warranty Deed | $900,000 | None Available | |
| Warranty Deed | $2,204,000 | None Available |
Mortgage History
| Date | Status | Loan Amount | Loan Type |
|---|---|---|---|
| Previous Owner | $205,200 | New Conventional | |
| Previous Owner | $206,910 | New Conventional | |
| Previous Owner | $166,484 | Construction | |
| Previous Owner | $900,000 | Purchase Money Mortgage | |
| Previous Owner | $2,204,000 | Future Advance Clause Open End Mortgage |
About the Listing Agent

Easy to talk to and easy to work with. 11 years in and comfortable at any price point including luxury and Lake Norman properties. All listings treated high end with drone shots and 3D virtual reality pics. Market your home with more for less!
Randy's Other Listings
Source: Canopy MLS (Canopy Realtor® Association)
MLS Number: 4246965
APN: 4715-84-5650.000
- 147 Castle Pines Ln
- 200 Staffordshire Dr
- 117 Hatford Ct
- 104 Castle Pines Ln
- Lot 16 Draper Dr
- 169 Draper Dr Unit 24
- 260 Loray Ln
- 134 Weaver Hill Dr
- 3925 Taylorsville Hwy
- 3419 Taylorsville Hwy
- 114 Cedar Ridge Loop
- 0 Westridge Dr
- 506 Island Ford Rd
- 130 Island Park Ln
- 116 Miller Farm Rd
- 171 Meadowlark Ln
- 827 Flint Dr
- 120 W Edinburgh Ct
- 816 Wellwood Ave
- 823 Wellwood Dr






