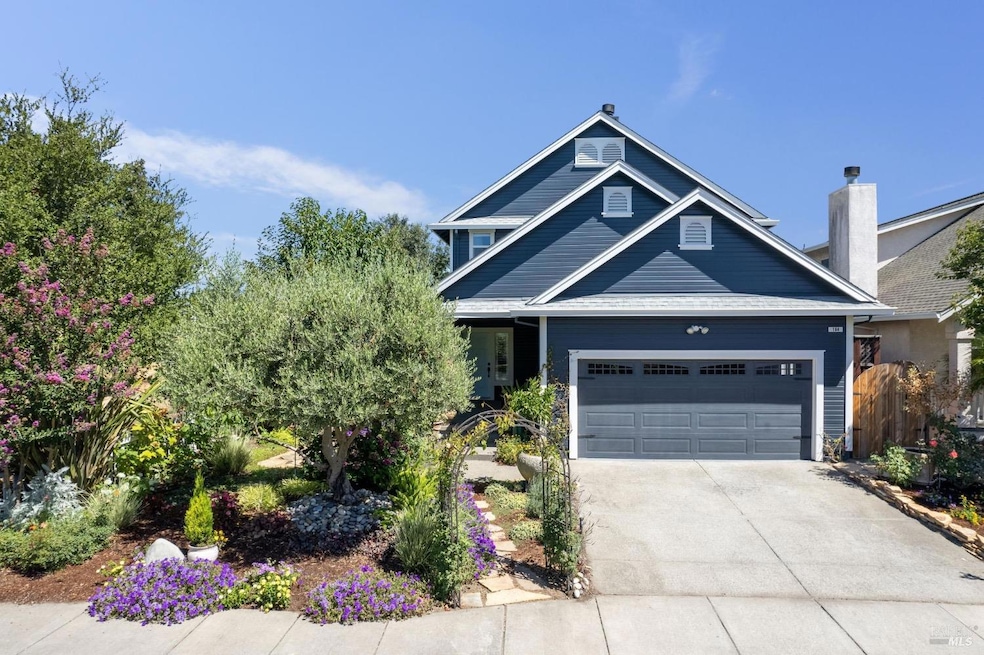
164 Cooper St Sonoma, CA 95476
Highlights
- Fireplace in Primary Bedroom
- Engineered Wood Flooring
- Quartz Countertops
- Adjacent to Greenbelt
- Cathedral Ceiling
- Wine Refrigerator
About This Home
As of February 2025The Secret Garden house... a three bedroom, two-and-a-half bath home offering over 2,200 square feet of living space in close proximity to the historic Sonoma Plaza and the ever-popular bike path. Highlights include new White Oak wide plank engineered flooring, designer lighting, two interior fireplaces and an opulent primary bedroom suite. Two-car garage with newly epoxied floors and an abundance of storage. The extremely private backyard hosts a wide range of upgrades: a custom fireplace, barbecue, fountain, covered porch with skylights and deck heaters, as well as fruit trees, robust rose bushes and more. This lot is super private, no homes in the development built to the left or behind. Open space easement adjacent to the backyard, this should be verified with the city. Great home for full-time or part time. The garden patio is a wine country dream come true, don't overlook this one!
Home Details
Home Type
- Single Family
Est. Annual Taxes
- $13,447
Year Built
- Built in 1999
Lot Details
- 5,916 Sq Ft Lot
- Adjacent to Greenbelt
- Property is Fully Fenced
- Wood Fence
- Landscaped
- Front and Back Yard Sprinklers
- Garden
Parking
- 2 Car Attached Garage
- Front Facing Garage
- Garage Door Opener
Home Design
- Concrete Foundation
- Shingle Roof
- Composition Roof
- Wood Siding
Interior Spaces
- 2,202 Sq Ft Home
- 2-Story Property
- Cathedral Ceiling
- 3 Fireplaces
- Self Contained Fireplace Unit Or Insert
- Fireplace With Gas Starter
- Brick Fireplace
- Family Room
- Living Room
- Dining Room
- Engineered Wood Flooring
Kitchen
- Walk-In Pantry
- Free-Standing Gas Range
- Microwave
- Dishwasher
- Wine Refrigerator
- Kitchen Island
- Quartz Countertops
Bedrooms and Bathrooms
- 3 Bedrooms
- Fireplace in Primary Bedroom
- Primary Bedroom Upstairs
- Dual Closets
- Walk-In Closet
- Bathroom on Main Level
- Tile Bathroom Countertop
- Bathtub with Shower
Laundry
- Laundry closet
- Dryer
- Washer
- 220 Volts In Laundry
Home Security
- Carbon Monoxide Detectors
- Fire and Smoke Detector
Outdoor Features
- Covered Deck
Utilities
- Forced Air Zoned Heating and Cooling System
- Internet Available
Listing and Financial Details
- Assessor Parcel Number 128-590-022-000
Map
Home Values in the Area
Average Home Value in this Area
Property History
| Date | Event | Price | Change | Sq Ft Price |
|---|---|---|---|---|
| 02/14/2025 02/14/25 | Sold | $1,480,000 | -4.5% | $672 / Sq Ft |
| 01/27/2025 01/27/25 | Pending | -- | -- | -- |
| 01/12/2025 01/12/25 | For Sale | $1,550,000 | +4.7% | $704 / Sq Ft |
| 11/26/2024 11/26/24 | Off Market | $1,480,000 | -- | -- |
| 10/02/2024 10/02/24 | Price Changed | $1,550,000 | -6.1% | $704 / Sq Ft |
| 08/20/2024 08/20/24 | For Sale | $1,650,000 | -- | $749 / Sq Ft |
Tax History
| Year | Tax Paid | Tax Assessment Tax Assessment Total Assessment is a certain percentage of the fair market value that is determined by local assessors to be the total taxable value of land and additions on the property. | Land | Improvement |
|---|---|---|---|---|
| 2023 | $13,447 | $1,033,878 | $413,550 | $620,328 |
| 2022 | $13,051 | $1,013,607 | $405,442 | $608,165 |
| 2021 | $12,754 | $993,734 | $397,493 | $596,241 |
| 2020 | $12,412 | $983,546 | $393,418 | $590,128 |
| 2019 | $12,429 | $964,261 | $385,704 | $578,557 |
| 2018 | $12,390 | $945,355 | $378,142 | $567,213 |
| 2017 | $11,894 | $926,820 | $370,728 | $556,092 |
| 2016 | $11,386 | $908,648 | $363,459 | $545,189 |
| 2015 | $8,168 | $660,155 | $209,020 | $451,135 |
| 2014 | $8,057 | $647,224 | $204,926 | $442,298 |
Mortgage History
| Date | Status | Loan Amount | Loan Type |
|---|---|---|---|
| Open | $1,184,000 | New Conventional | |
| Previous Owner | $417,000 | New Conventional | |
| Previous Owner | $253,000 | Unknown | |
| Previous Owner | $250,000 | Unknown | |
| Previous Owner | $228,000 | No Value Available |
Deed History
| Date | Type | Sale Price | Title Company |
|---|---|---|---|
| Grant Deed | $1,480,000 | Wfg National Title | |
| Grant Deed | $895,000 | First American Title Co | |
| Grant Deed | $615,000 | Fidelity National Title Co | |
| Interfamily Deed Transfer | -- | None Available | |
| Interfamily Deed Transfer | -- | None Available | |
| Grant Deed | $387,500 | First American Title Co |
Similar Homes in Sonoma, CA
Source: Bay Area Real Estate Information Services (BAREIS)
MLS Number: 324065645
APN: 128-590-022
