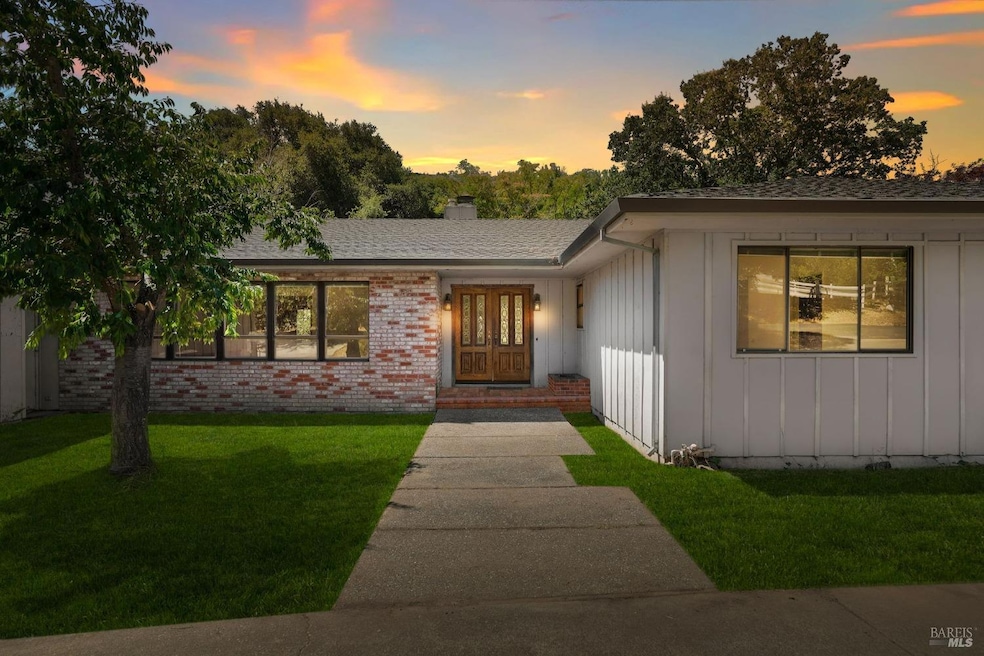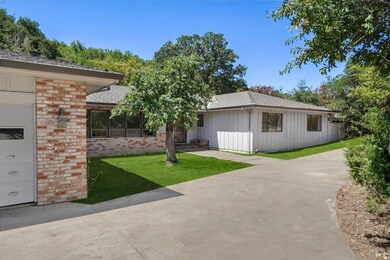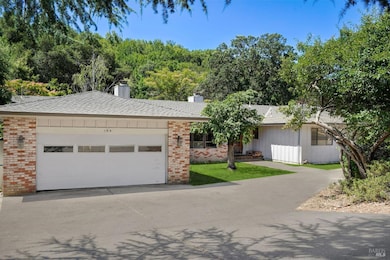
164 Deer Hollow Rd San Anselmo, CA 94960
Sleepy Hollow NeighborhoodEstimated payment $13,292/month
Highlights
- View of Hills
- Maid or Guest Quarters
- Living Room with Fireplace
- Hidden Valley Elementary School Rated A
- Deck
- Window or Skylight in Bathroom
About This Home
Here is an amazing opportunity for the right buyer that prefers to make their own enhancements on a home they envision. This large single story, 5-bedroom residence in Sleepy Hollow with spacious level backyard and gorgeous oak trees is truly a sanctuary. The allure of a horseshoe driveway, a flat walkway, covered porch and double front doors set this home apart. It features a welcoming foyer and two brick fireplaces that bring warmth and cozy focal points to comfortable living areas for gatherings. There are plenty of closets and cabinets. Add your personal touch to the private primary bedroom ensuite with walk-in closet and backyard deck access. The kitchen and dining room, ideal for entertaining, are ready for your imaginative transformation. There is an attached in-law apartment that has a separate entrance, kitchenette, full bath and backyard deck access. The garage has cabinets, rafter storage and workbench. Buyers with keen minds and discerning tastes can appreciate the attributes that make this one-of-a-kind property very desirable.
Home Details
Home Type
- Single Family
Est. Annual Taxes
- $5,454
Year Built
- Built in 1968
Lot Details
- 0.45 Acre Lot
- Wood Fence
Parking
- 2 Car Attached Garage
- Workshop in Garage
- Front Facing Garage
- Garage Door Opener
Home Design
- Brick Exterior Construction
- Raised Foundation
- Composition Roof
- Wood Siding
Interior Spaces
- 2,759 Sq Ft Home
- 1-Story Property
- Ceiling Fan
- Brick Fireplace
- Gas Fireplace
- Family Room
- Living Room with Fireplace
- 2 Fireplaces
- Formal Dining Room
- Views of Hills
Kitchen
- Breakfast Area or Nook
- Double Oven
- Built-In Electric Oven
- Electric Cooktop
- Range Hood
- Plumbed For Ice Maker
- Dishwasher
- Laminate Countertops
- Disposal
Flooring
- Carpet
- Tile
Bedrooms and Bathrooms
- 5 Bedrooms
- Split Bathroom
- Maid or Guest Quarters
- In-Law or Guest Suite
- Bathroom on Main Level
- Tile Bathroom Countertop
- Dual Sinks
- Bathtub
- Separate Shower
- Window or Skylight in Bathroom
Laundry
- 220 Volts In Laundry
- Washer and Dryer Hookup
Outdoor Features
- Deck
Utilities
- Central Heating and Cooling System
- Heating System Uses Gas
- Natural Gas Connected
- Gas Water Heater
- Cable TV Available
Community Details
- Stream Seasonal
Listing and Financial Details
- Assessor Parcel Number 177-111-39
Map
Home Values in the Area
Average Home Value in this Area
Tax History
| Year | Tax Paid | Tax Assessment Tax Assessment Total Assessment is a certain percentage of the fair market value that is determined by local assessors to be the total taxable value of land and additions on the property. | Land | Improvement |
|---|---|---|---|---|
| 2024 | $5,454 | $253,320 | $84,008 | $169,312 |
| 2023 | $5,347 | $248,353 | $82,361 | $165,992 |
| 2022 | $5,231 | $243,458 | $80,738 | $162,720 |
| 2021 | $5,082 | $238,684 | $79,155 | $159,529 |
| 2020 | $4,976 | $236,238 | $78,344 | $157,894 |
| 2019 | $5,109 | $231,606 | $76,808 | $154,798 |
| 2018 | $4,740 | $227,065 | $75,302 | $151,763 |
| 2017 | $4,604 | $222,614 | $73,826 | $148,788 |
| 2016 | $4,374 | $218,249 | $72,378 | $145,871 |
| 2015 | $4,286 | $214,971 | $71,291 | $143,680 |
| 2014 | $4,087 | $210,761 | $69,895 | $140,866 |
Property History
| Date | Event | Price | Change | Sq Ft Price |
|---|---|---|---|---|
| 07/23/2024 07/23/24 | For Sale | $2,300,000 | -- | $834 / Sq Ft |
Similar Home in San Anselmo, CA
Source: Bay Area Real Estate Information Services (BAREIS)
MLS Number: 324052237
APN: 177-111-39
- 107 Deer Hollow Rd
- 0 Holstein Rd
- 25 Angela Ave
- 57 Indian Rock Ct
- 34 Terra Linda Dr
- 46 Tomahawk Dr
- 192 Butterfield Rd
- 85 Woodside Dr
- 433 Sylvia Way
- 155 Broadmoor Ct
- 155 Hidden Valley Ln
- 954 Lea Dr
- 61 Esmeyer Dr
- 27 Forest Ln
- 42 Ridge Rd
- 43 Forest Ln
- 20 Hillcrest Ct
- 1124 Butterfield Rd
- 45 Brookside Dr
- 38 Surrey Ln


