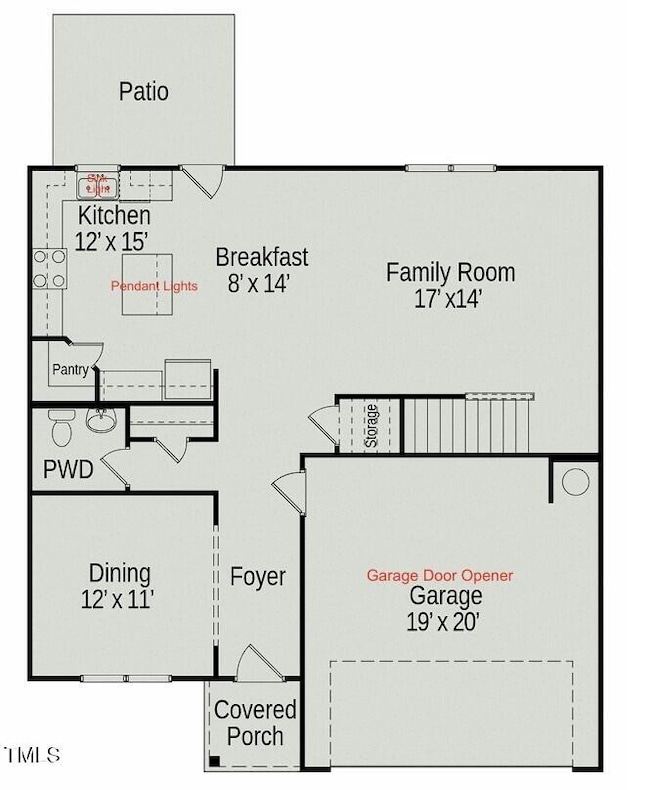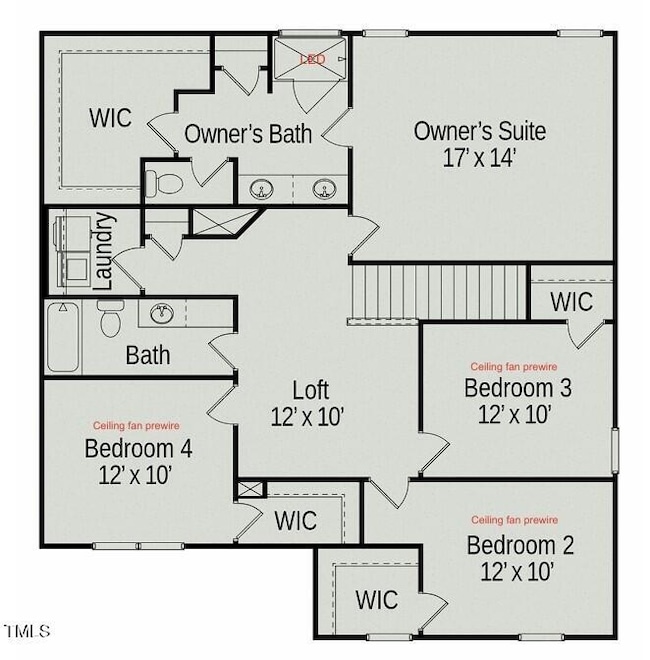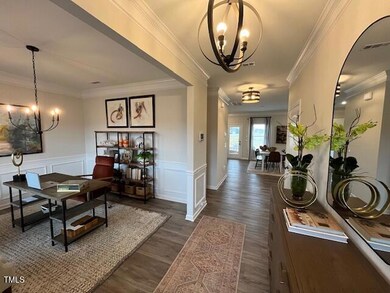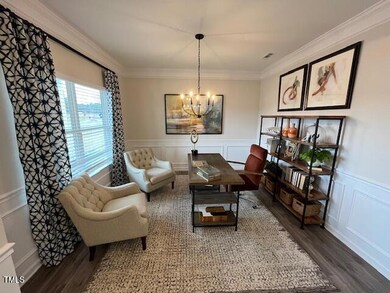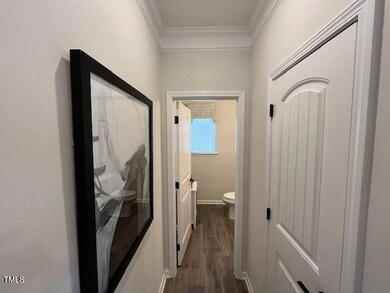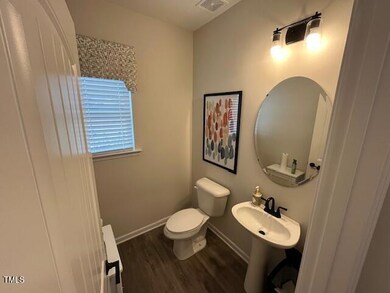
164 E Victory View Terrace Smithfield, NC 27577
Cleveland NeighborhoodEstimated payment $2,570/month
Highlights
- Under Construction
- Open Floorplan
- Partially Wooded Lot
- 1.67 Acre Lot
- Wetlands on Lot
- Transitional Architecture
About This Home
Smith Douglas Homes is proud to present The McGinnis D plan at Liberty Creek. Welcome to your dream home! This thoughtfully designed residence offers an inviting open layout that seamlessly blends style and functionality. At the heart of the home, the chef's kitchen and spacious family room are perfectly positioned at the rear, providing easy access to the expansive 1.67-acre lot—ideal for outdoor living and entertaining. Upstairs, unwind in the generously sized owner's suite, complete with a walk-in closet and a private bath featuring luxurious quartz vanity tops. Three additional bedrooms, each with its own walk-in closet, offer plenty of space for family or guests. A large secondary bathroom and a well-appointed laundry room are conveniently located just off the open loft area, adding to the home's thoughtful design. The kitchen is a chef's delight, boasting elegant granite countertops, Kitchen Island, Stone Gray cabinetry, and sleek stainless-steel appliances that add a touch of modern sophistication. Durable luxury vinyl planking spans the kitchen and entryway, combining beauty with easy maintenance. With an estimated completion date of June 2025, this stunning home is designed for comfortable, contemporary living. Please note that the photos are for illustrative purposes only.
Home Details
Home Type
- Single Family
Year Built
- Built in 2025 | Under Construction
Lot Details
- 1.67 Acre Lot
- Cul-De-Sac
- North Facing Home
- Partially Wooded Lot
HOA Fees
- $44 Monthly HOA Fees
Parking
- 2 Car Attached Garage
- Private Driveway
Home Design
- Home is estimated to be completed on 4/8/25
- Transitional Architecture
- Slab Foundation
- Stem Wall Foundation
- Asphalt Roof
- Vinyl Siding
Interior Spaces
- 2,372 Sq Ft Home
- 2-Story Property
- Open Floorplan
- Blinds
- Family Room
- Dining Room
- Pull Down Stairs to Attic
Kitchen
- Electric Oven
- Electric Range
- Microwave
- Plumbed For Ice Maker
- Dishwasher
- Granite Countertops
- Quartz Countertops
Flooring
- Carpet
- Luxury Vinyl Tile
- Vinyl
Bedrooms and Bathrooms
- 4 Bedrooms
- Walk-In Closet
- Double Vanity
- Bathtub with Shower
- Walk-in Shower
Laundry
- Laundry Room
- Laundry on upper level
- Washer and Electric Dryer Hookup
Outdoor Features
- Wetlands on Lot
- Patio
Schools
- W Smithfield Elementary School
- Swift Creek Middle School
- Cleveland High School
Utilities
- Central Air
- Heat Pump System
- Water Heater
- Septic Tank
- Cable TV Available
Community Details
- Neighbors & Associates, Inc. Association, Phone Number (919) 701-2854
- Built by Smith Douglas Homes
- Liberty Creek Subdivision, Mcginnis D Floorplan
Listing and Financial Details
- Home warranty included in the sale of the property
- Assessor Parcel Number 166400-13-1481
Map
Home Values in the Area
Average Home Value in this Area
Property History
| Date | Event | Price | Change | Sq Ft Price |
|---|---|---|---|---|
| 04/11/2025 04/11/25 | For Sale | $383,750 | -- | $162 / Sq Ft |
Similar Homes in Smithfield, NC
Source: Doorify MLS
MLS Number: 10088878
- 68 Victory View Terrace
- 164 E Victory View Terrace
- 144 E Victory View Terrace Unit 66
- 131 E Victory View Terrace
- 111 E Victory View Terrace
- 88 E Victory View Terrace
- 106 E Victory View Terrace
- 14 E Victory View Terrace
- 55 E Victory View Terrace W
- 17 E Victory View Terrace
- 33 W Victory View Terrace
- 120 W Victory View Terrace Unit 51
- 2222 Crantock Rd
- 140 Gobbler Dr
- 158 Gobbler Dr
- 178 Gobbler Dr
- 120 Gobbler Dr
- 210 Alfalfa Ct
- 390 Lake Magnolia Way
- 81 Sallie Dr

