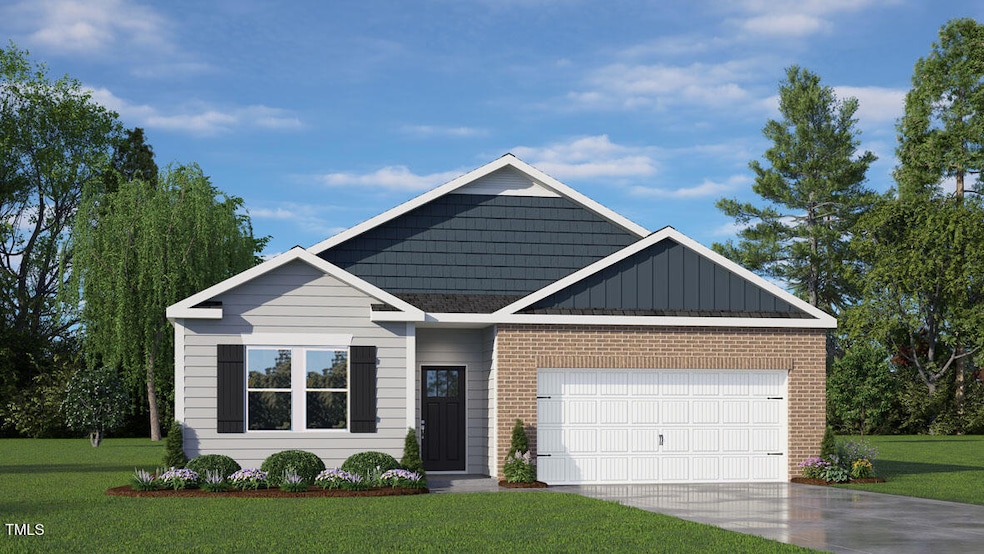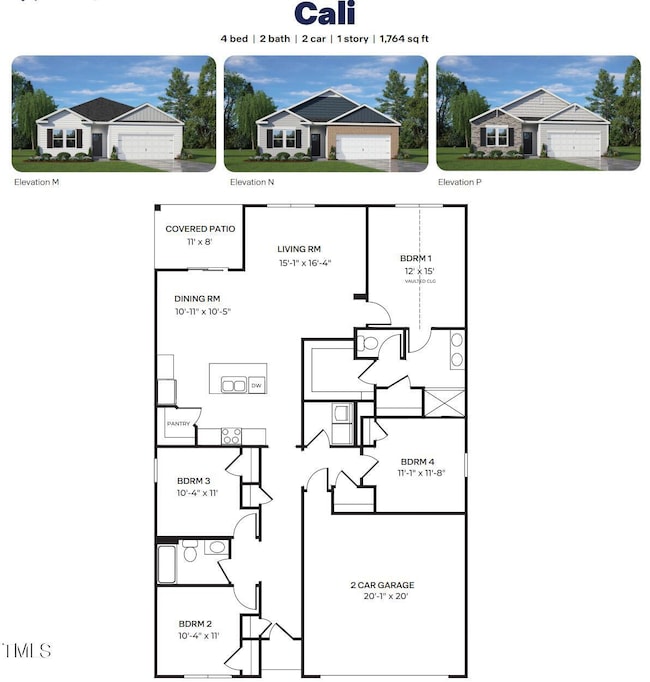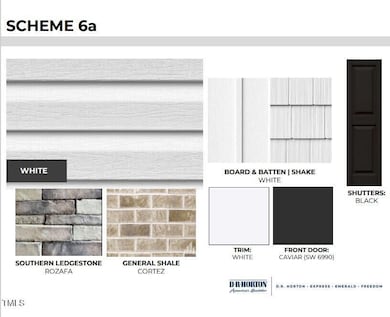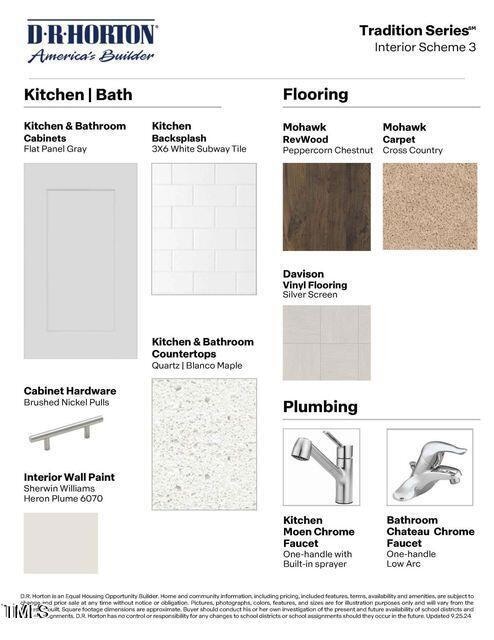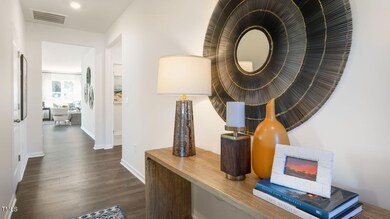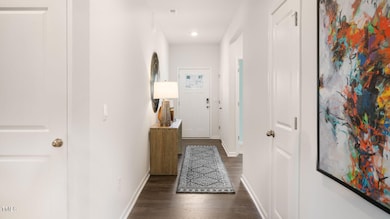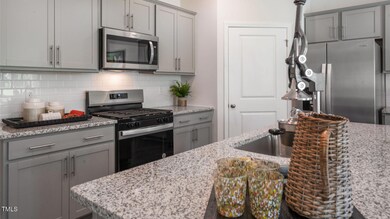
164 Ethel Ln Angier, NC 27501
Estimated payment $2,450/month
Highlights
- Community Cabanas
- Vaulted Ceiling
- Neighborhood Views
- New Construction
- Granite Countertops
- Covered patio or porch
About This Home
*POOL COMMUNITY* Honeycutt Oaks is a vibrant community nestled in the charming town of Angier, offering an ideal blend of serene living and modern convenience. With its attractive single-family homes and townhomes adorned with lush greenery, Honeycutt Oaks provides a picturesque backdrop for everyone. At the heart of the community is will be a future pool and cabana, where residents can gather to relax and socialize on summer days. Conveniently located off of Highway 401 with easy access to Fuquay-Varina and Holly Springs and Raleigh, Honeycutt Oaks ensures residents can enjoy the tranquility of rural living while still being within reach of urban amenities. Whether its shopping, dining, or outdoor recreation, everything you need is just a short drive away!
Welcome to the beloved Cali ranch plan! This charming home boasts 4 comfortable bedrooms, each offering ample space and natural light. The primary bedroom is located in the back of the home and is a true retreat, with its expansive size and vaulted ceiling that adds a touch of elegance and airiness. It provides a serene space to unwind after a long day. Step into the open living and dining area that seamlessly flows together, creating a spacious and inviting atmosphere. The modern kitchen is a true centerpiece, featuring sleek stainless-steel appliances and a large island that overlooks the living area, perfect for entertaining guests or enjoying family meals. One of the standout features of this hone is the covered back patio, an ideal spot for outdoor relaxation and gatherings, rain or shine. Whether you are sipping your morning coffee or hosting a barbecue, this patio offers a versatile outdoor living space.
Quality materials and workmanship throughout, with superior attention to detail, plus a 1-year builder's warranty, 2-year HVAC plumbing and electrical warranty, and 10-year structural warranty. Your new home also includes our smart home technology package! The Smart Home is equipped with the following technology: Video Doorbell, Amazon Echo Pop, Kwikset Smart Code door lock, Smart Switch, touchscreen control panel, and a Z-Wave programmable thermostat, all accessible through the Alarm.com App! Photos are representatives.
Home Details
Home Type
- Single Family
Year Built
- Built in 2025 | New Construction
Lot Details
- 7,841 Sq Ft Lot
- No Units Located Below
- No Unit Above or Below
- Northeast Facing Home
- Landscaped
- Level Lot
- Cleared Lot
- Back Yard
HOA Fees
- $55 Monthly HOA Fees
Parking
- 2 Car Attached Garage
- Front Facing Garage
- Garage Door Opener
- Private Driveway
Home Design
- Home is estimated to be completed on 4/25/25
- Brick Exterior Construction
- Permanent Foundation
- Slab Foundation
- Frame Construction
- Architectural Shingle Roof
- Vinyl Siding
Interior Spaces
- 1,764 Sq Ft Home
- 1-Story Property
- Smooth Ceilings
- Vaulted Ceiling
- Double Pane Windows
- Shutters
- Window Screens
- Living Room
- Dining Room
- Open Floorplan
- Neighborhood Views
Kitchen
- Self-Cleaning Oven
- Gas Range
- Microwave
- Dishwasher
- Stainless Steel Appliances
- Kitchen Island
- Granite Countertops
- Quartz Countertops
- Disposal
Flooring
- Carpet
- Laminate
- Vinyl
Bedrooms and Bathrooms
- 4 Bedrooms
- Walk-In Closet
- 2 Full Bathrooms
- Private Water Closet
- Walk-in Shower
Laundry
- Laundry Room
- Laundry in Hall
- Laundry on main level
- Washer and Electric Dryer Hookup
Attic
- Pull Down Stairs to Attic
- Unfinished Attic
Home Security
- Smart Home
- Smart Locks
- Smart Thermostat
Outdoor Features
- In Ground Pool
- Covered patio or porch
- Rain Gutters
Schools
- Angier Elementary School
- Harnett Central Middle School
- Harnett Central High School
Horse Facilities and Amenities
- Grass Field
Utilities
- Cooling Available
- Heating System Uses Natural Gas
- Natural Gas Connected
- No Septic System
- Cable TV Available
Listing and Financial Details
- Home warranty included in the sale of the property
- Assessor Parcel Number 0673-27-8846.000
Community Details
Overview
- $500 One-Time Secondary Association Fee
- Charleston Management Association, Phone Number (919) 847-3003
- Built by D.R. Horton
- Honeycutt Oaks Subdivision, Cali Floorplan
Recreation
- Community Cabanas
- Community Pool
Map
Home Values in the Area
Average Home Value in this Area
Property History
| Date | Event | Price | Change | Sq Ft Price |
|---|---|---|---|---|
| 02/28/2025 02/28/25 | For Sale | $363,990 | -- | $206 / Sq Ft |
Similar Homes in Angier, NC
Source: Doorify MLS
MLS Number: 10079020
- 176 Ethel Ln
- 150 Ethel Ln
- 186 Ethel Ln
- 124 Ethel Ln
- 149 Ethel Ln
- 139 Ethel Ln
- 129 Ethel Ln
- 110 Ethel Ln
- 87 Ethel Ln
- 65 Ethel Ln
- 98 Ethel Ln
- 97 Ethel Ln
- 107 Ethel Ln
- 23 Sweet Meadow Rd
- 13 Sweet Meadow Rd
- 8110 Nc 210 N
- 342 Honeycutt Oaks Dr
- 374 Honeycutt Oaks Dr
- 390 Honeycutt Oaks Dr
- 384 Honeycutt Oaks Dr
