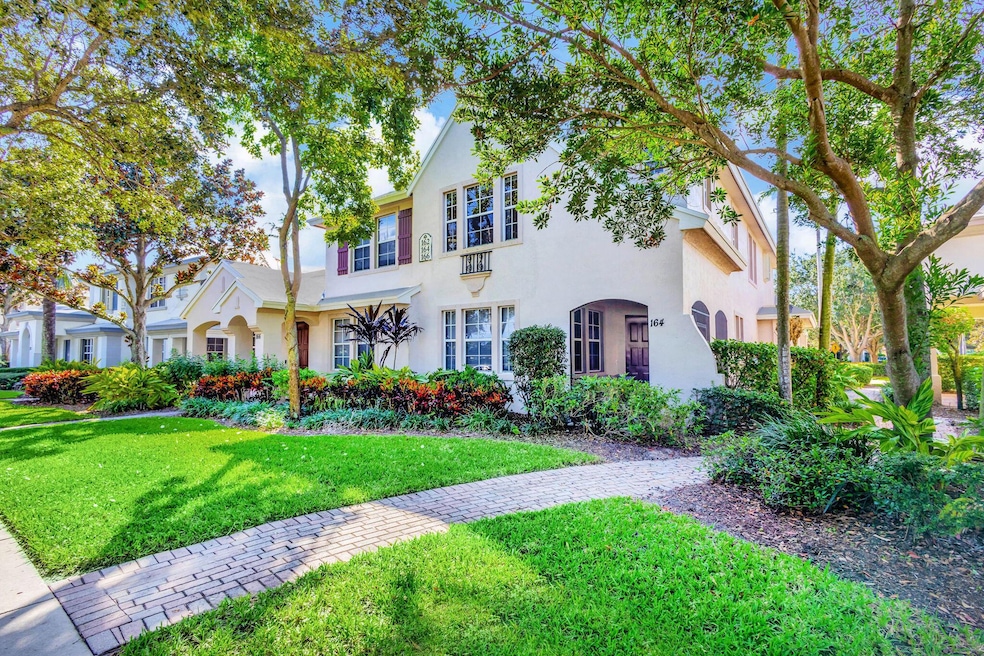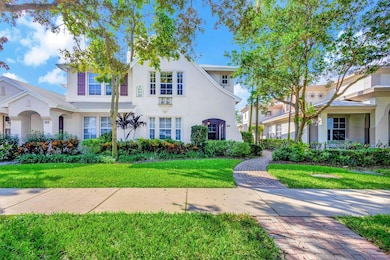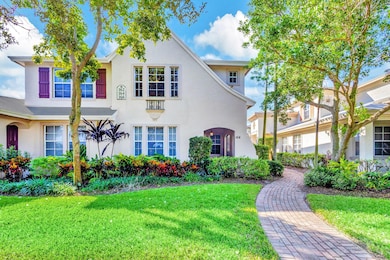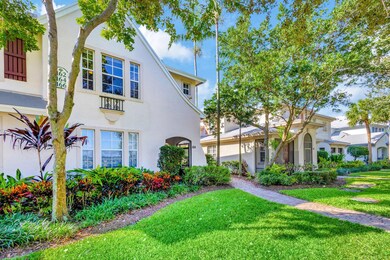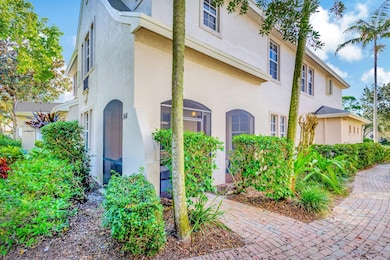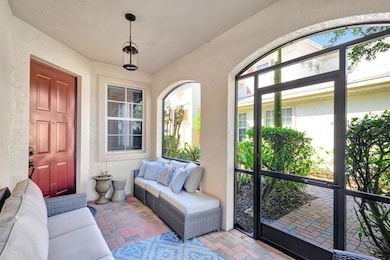
164 Evergrene Pkwy Palm Beach Gardens, FL 33410
Evergrene NeighborhoodEstimated payment $5,253/month
Highlights
- Lake Front
- Gated with Attendant
- Furnished
- William T. Dwyer High School Rated A-
- Clubhouse
- Community Pool
About This Home
Nestled in the exclusive, gated community of Evergrene, this beautifully remodeled, turnkey townhome with a new roof offers 3 bedrooms and 2.5 bathrooms. Overlooking the serene 36-acre Lake Dorothy, the open floor plan creates a bright and airy living space. Enjoy prime placement within this resort-style community, with stunning lake views from your screened porch. The home features wood-look tile flooring throughout, an updated kitchen with stainless steel appliances, and luxurious spa-like bathrooms. Furnishings are negotiable. Evergrene is one of the most sought-after communities in Palm Beach Gardens, zoned for top-rated schools and just 15 minutes from Palm Beach International Airport.
Townhouse Details
Home Type
- Townhome
Est. Annual Taxes
- $8,418
Year Built
- Built in 2002
Lot Details
- Lake Front
- Sprinkler System
HOA Fees
- $929 Monthly HOA Fees
Parking
- 2 Car Attached Garage
- Garage Door Opener
- Guest Parking
Home Design
- Spanish Tile Roof
- Tile Roof
Interior Spaces
- 1,478 Sq Ft Home
- 2-Story Property
- Furnished
- Single Hung Metal Windows
- Blinds
- Combination Kitchen and Dining Room
- Lake Views
- Home Security System
Kitchen
- Gas Range
- Microwave
- Ice Maker
- Dishwasher
- Disposal
Flooring
- Carpet
- Tile
Bedrooms and Bathrooms
- 3 Bedrooms
- Walk-In Closet
- Dual Sinks
- Separate Shower in Primary Bathroom
Laundry
- Laundry Room
- Washer and Dryer
Outdoor Features
- Patio
Schools
- Marsh Pointe Elementary School
- Watson B. Duncan Middle School
- William T. Dwyer High School
Utilities
- Central Heating and Cooling System
- Cable TV Available
Listing and Financial Details
- Assessor Parcel Number 52424136050110020
- Seller Considering Concessions
Community Details
Overview
- Association fees include common areas, insurance, ground maintenance, maintenance structure, recreation facilities, roof, security
- Mansions At Evergrene Con Subdivision
Amenities
- Clubhouse
- Game Room
- Community Library
Recreation
- Tennis Courts
- Community Basketball Court
- Pickleball Courts
- Community Pool
- Trails
Pet Policy
- Pets Allowed
Security
- Gated with Attendant
- Resident Manager or Management On Site
Map
Home Values in the Area
Average Home Value in this Area
Tax History
| Year | Tax Paid | Tax Assessment Tax Assessment Total Assessment is a certain percentage of the fair market value that is determined by local assessors to be the total taxable value of land and additions on the property. | Land | Improvement |
|---|---|---|---|---|
| 2024 | $8,418 | $439,230 | -- | -- |
| 2023 | $7,896 | $399,300 | $0 | $0 |
| 2022 | $7,044 | $363,000 | $0 | $0 |
| 2021 | $5,504 | $270,000 | $0 | $270,000 |
| 2020 | $5,558 | $273,000 | $0 | $273,000 |
| 2019 | $5,108 | $245,000 | $0 | $245,000 |
| 2018 | $5,088 | $250,000 | $0 | $250,000 |
| 2017 | $4,949 | $238,000 | $0 | $0 |
| 2016 | $4,861 | $228,000 | $0 | $0 |
| 2015 | $4,511 | $192,995 | $0 | $0 |
| 2014 | $4,086 | $175,450 | $0 | $0 |
Property History
| Date | Event | Price | Change | Sq Ft Price |
|---|---|---|---|---|
| 04/06/2025 04/06/25 | Price Changed | $4,600 | 0.0% | $3 / Sq Ft |
| 04/06/2025 04/06/25 | Price Changed | $649,000 | 0.0% | $439 / Sq Ft |
| 01/29/2025 01/29/25 | Price Changed | $6,700 | 0.0% | $5 / Sq Ft |
| 01/29/2025 01/29/25 | Price Changed | $659,000 | 0.0% | $446 / Sq Ft |
| 12/05/2024 12/05/24 | Price Changed | $6,900 | -8.0% | $5 / Sq Ft |
| 10/25/2024 10/25/24 | Price Changed | $7,500 | +56.3% | $5 / Sq Ft |
| 10/04/2024 10/04/24 | For Rent | $4,800 | 0.0% | -- |
| 10/04/2024 10/04/24 | For Sale | $669,000 | 0.0% | $453 / Sq Ft |
| 10/01/2023 10/01/23 | Rented | $4,400 | -4.3% | -- |
| 09/17/2023 09/17/23 | Under Contract | -- | -- | -- |
| 07/15/2023 07/15/23 | For Rent | $4,600 | 0.0% | -- |
| 06/25/2022 06/25/22 | Rented | $4,600 | -8.0% | -- |
| 05/26/2022 05/26/22 | Under Contract | -- | -- | -- |
| 04/14/2022 04/14/22 | For Rent | $5,000 | 0.0% | -- |
| 04/28/2021 04/28/21 | Sold | $433,000 | +8.5% | $293 / Sq Ft |
| 03/29/2021 03/29/21 | Pending | -- | -- | -- |
| 03/12/2021 03/12/21 | For Sale | $399,000 | +50.6% | $270 / Sq Ft |
| 03/25/2015 03/25/15 | Sold | $265,000 | -3.5% | $179 / Sq Ft |
| 02/23/2015 02/23/15 | Pending | -- | -- | -- |
| 08/07/2014 08/07/14 | For Sale | $274,500 | -- | $186 / Sq Ft |
Deed History
| Date | Type | Sale Price | Title Company |
|---|---|---|---|
| Warranty Deed | $433,000 | None Available | |
| Warranty Deed | $330,000 | Sunbelt Title Agency | |
| Warranty Deed | $250,000 | First Fidelity Title Inc | |
| Special Warranty Deed | $218,720 | -- |
Mortgage History
| Date | Status | Loan Amount | Loan Type |
|---|---|---|---|
| Previous Owner | $230,000 | Purchase Money Mortgage | |
| Previous Owner | $196,800 | Balloon |
Similar Homes in Palm Beach Gardens, FL
Source: BeachesMLS
MLS Number: R11026748
APN: 52-42-41-36-05-011-0020
- 42 Stoney Dr
- 54 Stoney Dr
- 318 September St
- 104 Evergrene Pkwy
- 339 Chambord Terrace
- 341 Chambord Terrace
- 425 Pumpkin Dr
- 136 Euphrates Cir
- 616 Castle Dr
- 524 Tomahawk Ct
- 104 Chambord Terrace
- 542 Tomahawk Ct
- 118 Euphrates Cir
- 912 Mill Creek Dr
- 123 Abondance Dr
- 5023 Magnolia Bay Cir
- 4687 Cadiz Cir
- 129 Euphrates Cir
- 128 Abondance Dr
- 923 Mill Creek Dr
