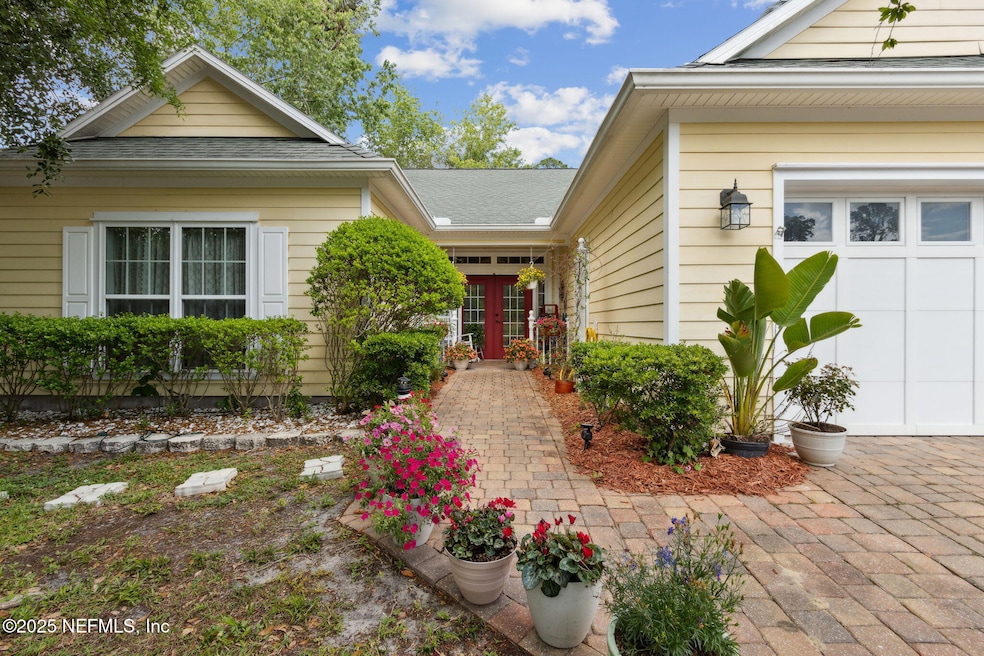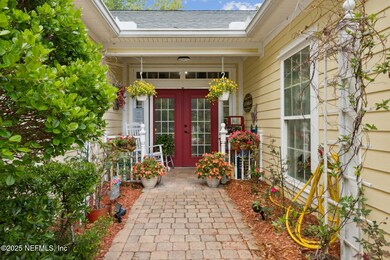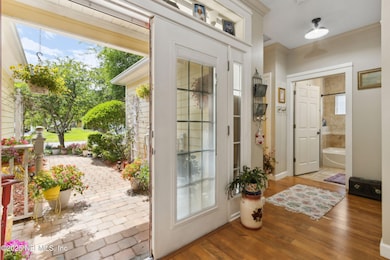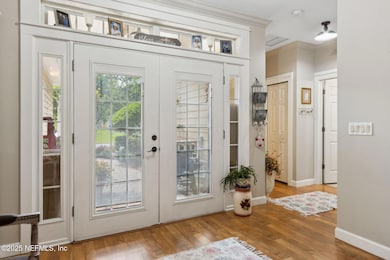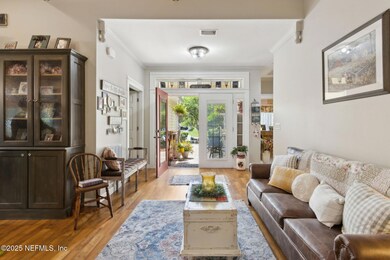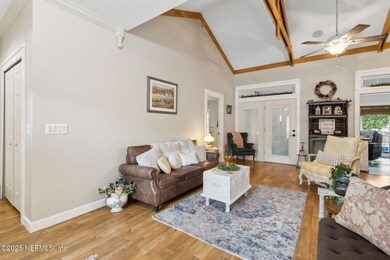
164 Lake Margo Dr Satsuma, FL 32189
Estimated payment $2,330/month
Highlights
- Marina
- Senior Community
- Open Floorplan
- Community Boat Slip
- Pond View
- Clubhouse
About This Home
Awesome, immaculate, spacious 2BR/2BA custom-built, easy-to-care-for home nestled on the bank of a small, fully stocked pond where you're sure to enjoy delightful, relaxing sounds of the water fountain. This one-of-a-kind home features maple wood & Italian tile flooring, Pella doors & windows, vaulted ceiling in great room area, a unique eat-in kitchen reminiscent of a rustic country farmhouse, a beautiful built-in China cabinet and a separate den/family room overlooking the lake w/access to screened porch & two levels of decks, the upper one w/built-in bench. The home is wired for surround sound & satellite TV & includes a Generac full-house generator. The seller has taken great pride in the landscaping of this property. This adult community includes a separate area w/individual storage buildings, community clubhouse, pool, boat ramp & St. Johns River access via a canal & Murphys Creek. You can also rent a boat slip for $25/mo. You will absolutely fall in love with this property.
Home Details
Home Type
- Single Family
Est. Annual Taxes
- $5,297
Year Built
- Built in 2009
Lot Details
- 6,098 Sq Ft Lot
- Property fronts a county road
- Street terminates at a dead end
- Few Trees
- Zoning described as PUD
HOA Fees
- $75 Monthly HOA Fees
Parking
- 2 Car Attached Garage
- Off-Street Parking
Home Design
- Traditional Architecture
- Shingle Roof
- Concrete Siding
- Block Exterior
Interior Spaces
- 1,685 Sq Ft Home
- 1-Story Property
- Open Floorplan
- Built-In Features
- Vaulted Ceiling
- Ceiling Fan
- Entrance Foyer
- Family Room
- Living Room
- Dining Room
- Screened Porch
- Pond Views
Kitchen
- Eat-In Kitchen
- Electric Oven
- Electric Cooktop
- Microwave
- Dishwasher
- Disposal
Flooring
- Wood
- Tile
Bedrooms and Bathrooms
- 2 Bedrooms
- Split Bedroom Floorplan
- Walk-In Closet
- 2 Full Bathrooms
- Shower Only
Laundry
- Laundry in unit
- Washer and Electric Dryer Hookup
Home Security
- Security System Owned
- Fire and Smoke Detector
Outdoor Features
- Deck
Utilities
- Central Heating and Cooling System
- Whole House Permanent Generator
- Tankless Water Heater
- Gas Water Heater
Listing and Financial Details
- Assessor Parcel Number 391026038000600080
Community Details
Overview
- Senior Community
- Bayou Club Association
- Bayou Club Subdivision
Amenities
- Clubhouse
- Community Storage Space
Recreation
- Community Boat Slip
- Community Boat Launch
- Marina
Map
Home Values in the Area
Average Home Value in this Area
Tax History
| Year | Tax Paid | Tax Assessment Tax Assessment Total Assessment is a certain percentage of the fair market value that is determined by local assessors to be the total taxable value of land and additions on the property. | Land | Improvement |
|---|---|---|---|---|
| 2024 | $5,297 | $350,380 | $25,000 | $325,380 |
| 2023 | $5,190 | $337,820 | $25,000 | $312,820 |
| 2022 | $4,546 | $291,270 | $25,000 | $266,270 |
| 2021 | $4,075 | $232,470 | $0 | $0 |
| 2020 | $3,813 | $213,720 | $0 | $0 |
| 2019 | $3,538 | $190,960 | $187,140 | $3,820 |
| 2018 | $2,736 | $181,620 | $180,170 | $1,450 |
| 2017 | $3,499 | $179,790 | $178,340 | $1,450 |
| 2016 | $1,140 | $87,320 | $0 | $0 |
| 2015 | $1,146 | $86,722 | $0 | $0 |
| 2014 | $1,194 | $86,034 | $0 | $0 |
Property History
| Date | Event | Price | Change | Sq Ft Price |
|---|---|---|---|---|
| 04/11/2025 04/11/25 | For Sale | $324,900 | +75.7% | $193 / Sq Ft |
| 12/17/2023 12/17/23 | Off Market | $184,900 | -- | -- |
| 02/28/2017 02/28/17 | Sold | $184,900 | -2.6% | $110 / Sq Ft |
| 02/09/2017 02/09/17 | Pending | -- | -- | -- |
| 04/05/2016 04/05/16 | For Sale | $189,900 | -- | $113 / Sq Ft |
Deed History
| Date | Type | Sale Price | Title Company |
|---|---|---|---|
| Warranty Deed | $184,900 | Watson Title Svcs North Fl I | |
| Warranty Deed | $25,000 | Attorney |
Mortgage History
| Date | Status | Loan Amount | Loan Type |
|---|---|---|---|
| Open | $231,133 | VA | |
| Closed | $188,875 | VA | |
| Previous Owner | $104,000 | Credit Line Revolving |
Similar Homes in Satsuma, FL
Source: realMLS (Northeast Florida Multiple Listing Service)
MLS Number: 2081375
APN: 39-10-26-0380-0060-0080
- 164 Lake Margo Dr
- 132 Lake Margo Dr
- 135 Bayou Dr
- 102 Pine Lake Dr
- 141 Pine Lake Dr
- 106 Bayou Dr
- 239 E Buffalo Bluff Rd Unit 199
- 239 E Buffalo Bluff Rd Unit 140
- 239 E Buffalo Bluff Rd Unit 193
- 239 E Buffalo Bluff Rd Unit 186
- 126 Camellia Dr
- 134 Magnolia St
- 418 Cove Dr
- 139 Magnolia St
- 117 Camellia Dr
- 218 Monroe Ave
- 251 Hermit Dr
- 102 Julia Place
- 111 Hoover Ln
- 102 Cody Rd
