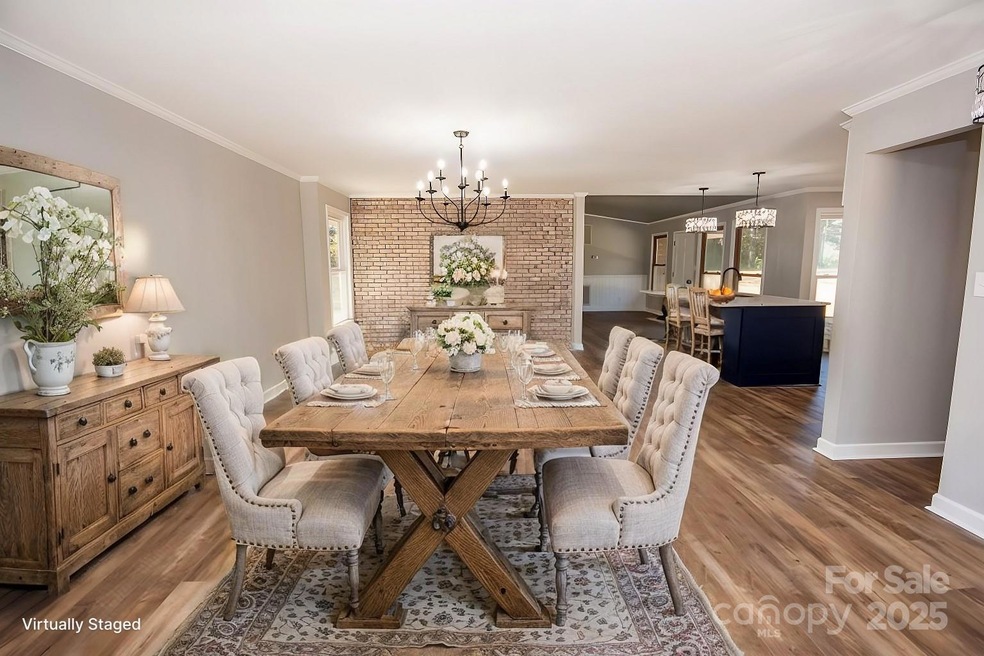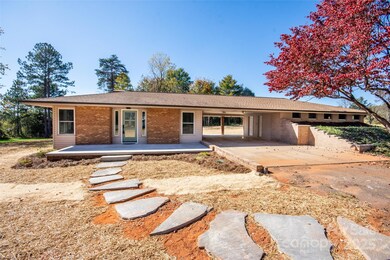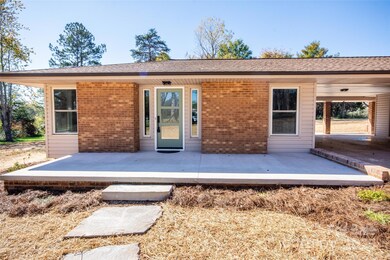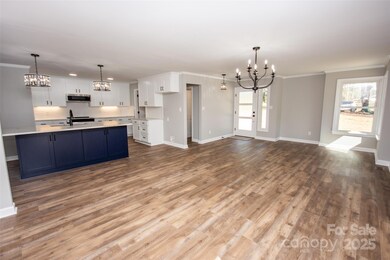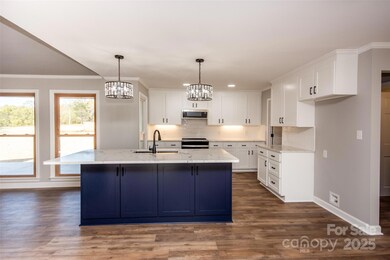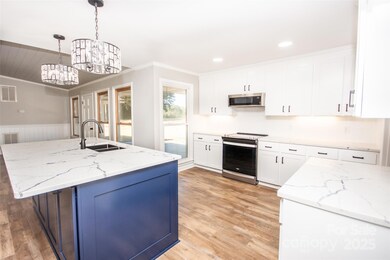
164 Lentz Rd Hiddenite, NC 28636
Highlights
- Open Floorplan
- Traditional Architecture
- Front Porch
- Wooded Lot
- Separate Outdoor Workshop
- Patio
About This Home
As of March 2025Welcome to your dream home! This newly updated 3 BR, 3 & 1/2 BA traditional brick beauty on just over 6 gorgeous acres, offers a perfect blend of classic charm with a modern touch. The heart of the home is the stunning, spacious kitchen, complete with a large island, quartz countertops, a walk-in pantry featuring raw edge butcher block countertops, and new stainless steel appliances. The open concept floods the space with natural light, creating an airy space to unwind by the fireplace with your morning coffee.The list goes on! This home boasts beautifully updated bathrooms and a master bedroom with large double closets.The extra storage space and bonus room with its own bathroom right across the carport adds 243.75 to the homes heated living area, perfect as an office, guest suite, or a cozy retreat. One level living with a 31'X28' storage shed/barn, offering comfort & space for your family to thrive. Don't miss the chance to call this beautiful property your own! NEW SEPTIC 2024!
Last Agent to Sell the Property
Tarheel Realty II Brokerage Phone: 828-851-9598 License #310698
Home Details
Home Type
- Single Family
Est. Annual Taxes
- $1,604
Year Built
- Built in 1975
Lot Details
- Level Lot
- Cleared Lot
- Wooded Lot
- Property is zoned RA-20
Home Design
- Traditional Architecture
- Brick Exterior Construction
- Composition Roof
- Vinyl Siding
Interior Spaces
- 2,087 Sq Ft Home
- 1-Story Property
- Open Floorplan
- Ceiling Fan
- Family Room with Fireplace
- Laminate Flooring
- Crawl Space
Kitchen
- Microwave
- Dishwasher
- Kitchen Island
Bedrooms and Bathrooms
- 3 Main Level Bedrooms
Laundry
- Laundry Room
- Washer and Electric Dryer Hookup
Parking
- Attached Carport
- Driveway
- 5 Open Parking Spaces
Outdoor Features
- Patio
- Separate Outdoor Workshop
- Shed
- Front Porch
Schools
- Stony Point Elementary School
- East Alexander Middle School
- Alexander Central High School
Utilities
- Central Air
- Heat Pump System
- Septic Tank
Listing and Financial Details
- Assessor Parcel Number 0000347
Map
Home Values in the Area
Average Home Value in this Area
Property History
| Date | Event | Price | Change | Sq Ft Price |
|---|---|---|---|---|
| 03/06/2025 03/06/25 | Sold | $547,000 | -0.5% | $262 / Sq Ft |
| 01/22/2025 01/22/25 | For Sale | $549,900 | 0.0% | $263 / Sq Ft |
| 01/22/2025 01/22/25 | Off Market | $549,900 | -- | -- |
| 01/01/2025 01/01/25 | Price Changed | $549,900 | -0.9% | $263 / Sq Ft |
| 12/04/2024 12/04/24 | Price Changed | $554,900 | -0.9% | $266 / Sq Ft |
| 10/24/2024 10/24/24 | For Sale | $559,900 | -- | $268 / Sq Ft |
Tax History
| Year | Tax Paid | Tax Assessment Tax Assessment Total Assessment is a certain percentage of the fair market value that is determined by local assessors to be the total taxable value of land and additions on the property. | Land | Improvement |
|---|---|---|---|---|
| 2024 | $1,604 | $216,697 | $29,730 | $186,967 |
| 2023 | $1,604 | $216,697 | $29,730 | $186,967 |
| 2022 | $1,216 | $141,407 | $24,940 | $116,467 |
| 2021 | $1,216 | $141,407 | $24,940 | $116,467 |
| 2020 | $1,216 | $141,407 | $24,940 | $116,467 |
| 2019 | $1,216 | $141,407 | $24,940 | $116,467 |
| 2018 | $1,202 | $141,407 | $24,940 | $116,467 |
| 2017 | $1,202 | $141,407 | $24,940 | $116,467 |
| 2016 | $1,202 | $141,407 | $24,940 | $116,467 |
| 2015 | $1,202 | $141,407 | $24,940 | $116,467 |
| 2014 | $1,202 | $167,166 | $32,420 | $134,746 |
| 2012 | $1,095 | $167,166 | $32,420 | $134,746 |
Mortgage History
| Date | Status | Loan Amount | Loan Type |
|---|---|---|---|
| Open | $533,398 | FHA | |
| Closed | $533,398 | FHA |
Deed History
| Date | Type | Sale Price | Title Company |
|---|---|---|---|
| Warranty Deed | $547,000 | None Listed On Document | |
| Warranty Deed | $547,000 | None Listed On Document | |
| Warranty Deed | $300,000 | None Listed On Document | |
| Warranty Deed | -- | -- |
Similar Home in Hiddenite, NC
Source: Canopy MLS (Canopy Realtor® Association)
MLS Number: 4179790
APN: 0000347
- 7855 Nc Highway 90 E None E
- 7855 N Carolina 90
- 0 Haven Cir
- 8350 Nc Hwy 90 E
- 34 Lee Rd
- 116 Lodge Hall Ct
- 60 Hunter Bridge Rd
- 1065 Hunter Bridge Rd
- 119 Wood Cove Ln
- 8974, 8972 & 8970 Nc 90 Hwy E
- 100 Springs Ct
- 6482 Taylorsville Hwy
- 1031 Cheatham Ford Rd
- 133 Plank Barn Ln
- 4723 Old Mountain Rd
- 0 Halyburton Rd
- 299 Stikeleather Rd
- 1595 Cheatham Ford Rd
- 51 Rosemont Dr
- 568 Drumstand Rd
