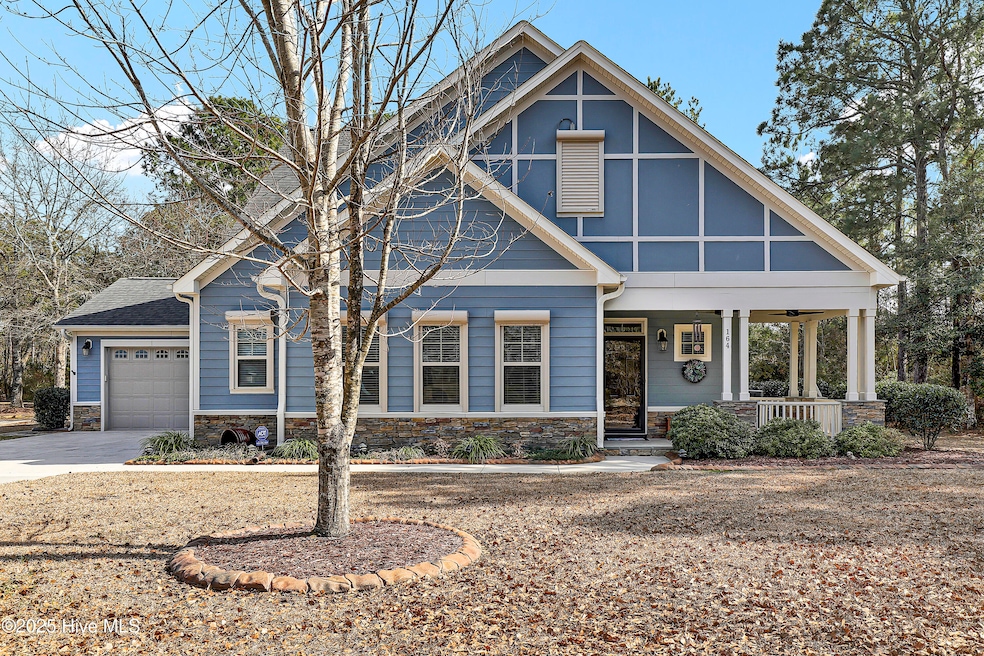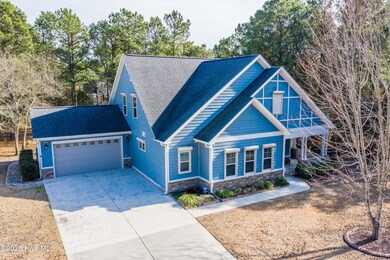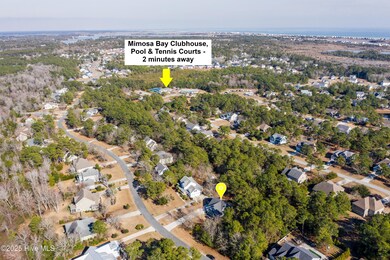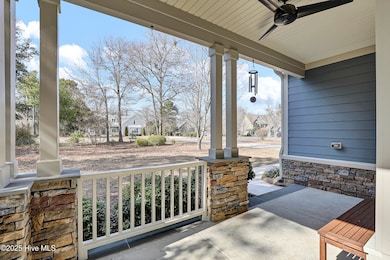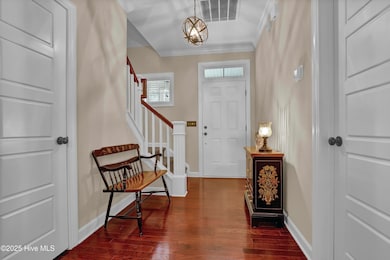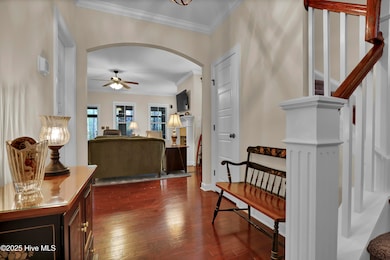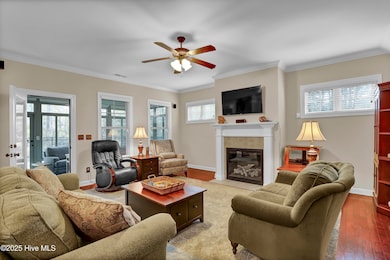
164 Marina Wynd Way Sneads Ferry, NC 28460
Estimated payment $3,096/month
Highlights
- Waterfront Community
- Water Access
- Gated Community
- Boat Dock
- Fitness Center
- Clubhouse
About This Home
Welcome to an amazingly private and gated community which includes spectacular landscaping, a large swimming pool, lighted tennis courts, a boardwalk to the pier, a day dock, a boat ramp with parking, a bathhouse, a huge clubhouse with a full kitchen, an upstairs exercise room, a basketball court and a picnic and grilling area which also includes a playground. This charming home is situated within immaculate landscaping and will blow you away with its custom touches with each step you take. As you enter, you will immediately notice the Hillshire sturdy wooden floors. The grand foyer opens to a living room. The large and bright living room welcomes you and feels as though it was made for cozy evenings with a nice glass of wine, reading your favorite author, playing family games, conducting deep conversations or just watching movies around a gas fireplace. A gourmet kitchen is connected to the living room and shielded by colossal arches and offers glistening granite counter tops, cabinetry which provides a wealth of storage space and under cabinet trash pull out together with deep double pull out kitchen drawers, an oversized custom-built working island with a sink and bake ware pull out organizer, stainless-steel appliances, a pantry and Butler's pantry with a custom-built cherry wood and glass cabinet ready for your holiday dinnerware. A dining room with a coffered ceiling and rich wainscoting awaits its new owners to host their next family meal. A private Master Suite with a vaulted ceiling offers a double vanity, a Safe Step walk-in tub, a shower, a linen closet, and a walk-in closet. The Master closet connects to a large laundry room with a sink, upper cabinets, a linen closet, built-in bench and storage cabinets and washer and dryer ready for its new owners. A coat closet and half bathroom complete the main floor. Upstairs you can explore a large loft that can be used as a family room, a gym or a movie room.
Home Details
Home Type
- Single Family
Est. Annual Taxes
- $2,564
Year Built
- Built in 2013
Lot Details
- 0.48 Acre Lot
- Property fronts a private road
- Fenced Yard
- Decorative Fence
- Irrigation
- Wooded Lot
- Property is zoned RA
HOA Fees
- $97 Monthly HOA Fees
Home Design
- Slab Foundation
- Wood Frame Construction
- Shingle Roof
- Stone Siding
- Stick Built Home
Interior Spaces
- 2,691 Sq Ft Home
- 2-Story Property
- Tray Ceiling
- Vaulted Ceiling
- Ceiling Fan
- Gas Log Fireplace
- Blinds
- Entrance Foyer
- Living Room
- Formal Dining Room
- Home Office
- Sun or Florida Room
Kitchen
- Stove
- Built-In Microwave
- Dishwasher
- Kitchen Island
- Disposal
Flooring
- Wood
- Carpet
- Tile
Bedrooms and Bathrooms
- 3 Bedrooms
- Primary Bedroom on Main
- Walk-In Closet
Laundry
- Laundry Room
- Dryer
- Washer
Home Security
- Hurricane or Storm Shutters
- Fire and Smoke Detector
Parking
- 2 Car Attached Garage
- Front Facing Garage
- Driveway
Accessible Home Design
- Accessible Ramps
Outdoor Features
- Water Access
- Covered patio or porch
Schools
- Dixon Elementary And Middle School
- Dixon High School
Utilities
- Heat Pump System
- Electric Water Heater
- Fuel Tank
- On Site Septic
- Septic Tank
Listing and Financial Details
- Tax Lot 107
- Assessor Parcel Number 774g-156
Community Details
Overview
- Innovative Property Solutions Association, Phone Number (910) 333-9820
- Mimosa Bay Subdivision
- Maintained Community
Amenities
- Picnic Area
- Clubhouse
Recreation
- Boat Dock
- Waterfront Community
- Tennis Courts
- Community Basketball Court
- Community Playground
- Fitness Center
- Community Pool
Security
- Gated Community
Map
Home Values in the Area
Average Home Value in this Area
Tax History
| Year | Tax Paid | Tax Assessment Tax Assessment Total Assessment is a certain percentage of the fair market value that is determined by local assessors to be the total taxable value of land and additions on the property. | Land | Improvement |
|---|---|---|---|---|
| 2024 | $2,564 | $391,423 | $65,000 | $326,423 |
| 2023 | $2,564 | $391,423 | $65,000 | $326,423 |
| 2022 | $2,564 | $391,423 | $65,000 | $326,423 |
| 2021 | $2,073 | $294,000 | $62,000 | $232,000 |
| 2020 | $2,073 | $294,000 | $62,000 | $232,000 |
| 2019 | $2,073 | $294,000 | $62,000 | $232,000 |
| 2018 | $2,073 | $294,000 | $62,000 | $232,000 |
| 2017 | $1,722 | $255,080 | $61,500 | $193,580 |
| 2016 | $1,722 | $255,080 | $0 | $0 |
| 2015 | $1,722 | $255,080 | $0 | $0 |
| 2014 | $1,722 | $255,080 | $0 | $0 |
Property History
| Date | Event | Price | Change | Sq Ft Price |
|---|---|---|---|---|
| 04/23/2025 04/23/25 | Price Changed | $499,000 | -5.8% | $185 / Sq Ft |
| 03/17/2025 03/17/25 | For Sale | $529,900 | 0.0% | $197 / Sq Ft |
| 03/08/2025 03/08/25 | Pending | -- | -- | -- |
| 02/27/2025 02/27/25 | For Sale | $529,900 | +88.1% | $197 / Sq Ft |
| 03/20/2013 03/20/13 | Sold | $281,642 | +4.3% | $119 / Sq Ft |
| 08/22/2012 08/22/12 | Pending | -- | -- | -- |
| 08/22/2012 08/22/12 | For Sale | $270,000 | -- | $115 / Sq Ft |
Deed History
| Date | Type | Sale Price | Title Company |
|---|---|---|---|
| Warranty Deed | $282,000 | None Available | |
| Warranty Deed | $58,000 | None Available | |
| Warranty Deed | $48,000 | None Available |
Mortgage History
| Date | Status | Loan Amount | Loan Type |
|---|---|---|---|
| Open | $82,662 | VA | |
| Previous Owner | $216,000 | Purchase Money Mortgage |
Similar Homes in Sneads Ferry, NC
Source: Hive MLS
MLS Number: 100491347
APN: 068112
- 165 Marina Wynd Way
- 186 Snow Goose Ln
- 206 Mimosa Dr
- 123 Marina Wynd
- 112 Regatta Way
- 238 Sailor St
- 414 Derrick Dr
- 342 W Goldeneye Ln
- 512 W Red Head Cir
- 162 Evergreen Forest Ct
- 101 Regatta Way
- 260 E Red Head Cir
- 154 Evergreen Forest Ct
- 607 Needlerush Rd
- 608 Needlerush Rd
- 606 Needlerush Rd
- 927 Needlerush Rd
- 438 Canvasback Ln
- 1255 Old Folkstone Rd
- 504 Saratoga Rd
