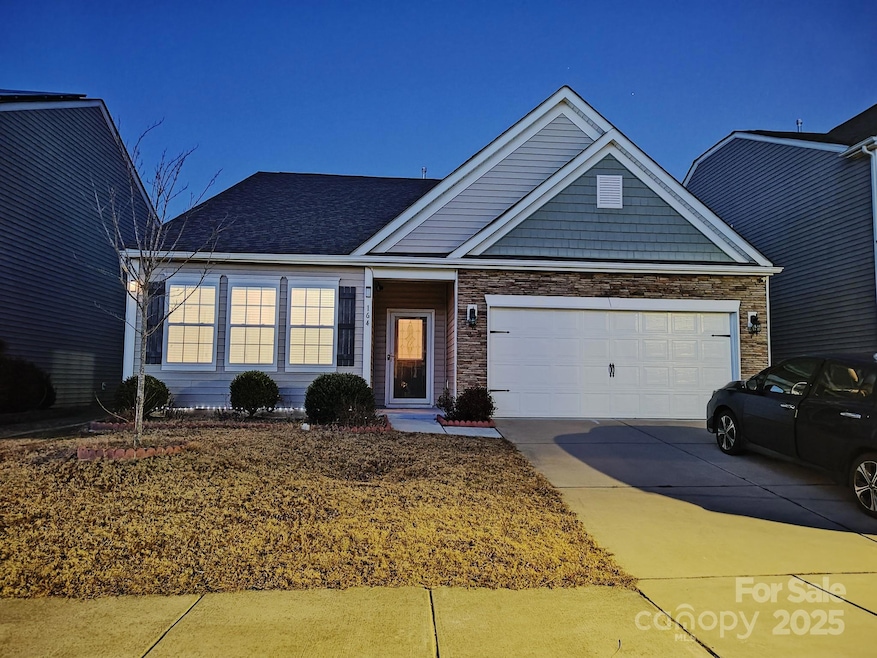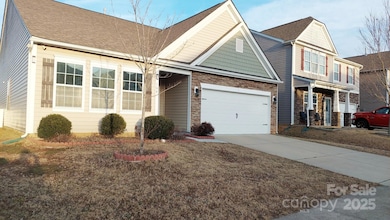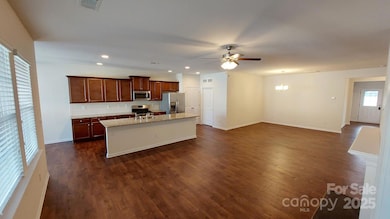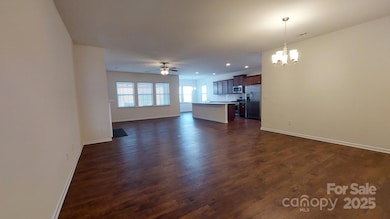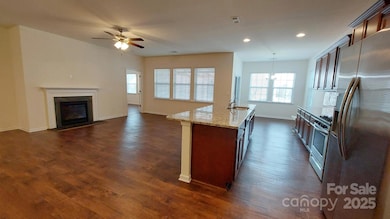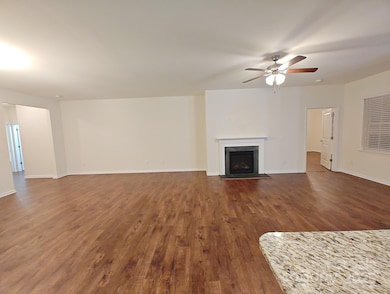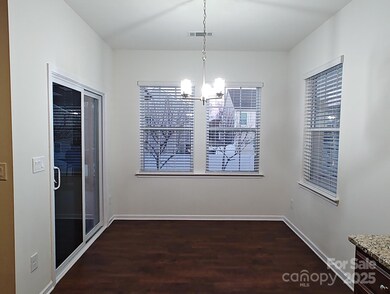
164 N Cromwell Dr Mooresville, NC 28115
Estimated payment $2,864/month
Highlights
- Open Floorplan
- Screened Porch
- 2 Car Attached Garage
- Rocky River Elementary School Rated A
- Community Pool
- Walk-In Closet
About This Home
Welcome home to this adorable 3-bedroom, 2-bath, 1-story ranch style home in Mooresville. Great location! Downtown, Liberty Park, shops, and restaurants are only minutes away! Situated in a friendly neighborhood with a community swimming pool and playground. Without the need for stairs, the home is ideal for individuals who value comfort. A cozy fireplace welcomes you into the spacious an open-concept floor plan living area, suitable for relaxation and entertaining. The kitchen features stunning granite countertops with a huge island, stainless steel appliances, wooden shaker cabinets appealing to buyers who love cooking and culinary enthusiasts. Recent updates include new waterproof scratch-resistant vinyl flooring in all bedrooms. The fenced backyard with trees and a screened porch provides a tranquil and private space. This house also includes a finished 2-cars garage with EV charge receptacle, closet, laundry. Don't miss out on this captivating home.
Home Details
Home Type
- Single Family
Est. Annual Taxes
- $4,640
Year Built
- Built in 2018
Lot Details
- Back Yard Fenced
- Property is zoned RG
HOA Fees
- $54 Monthly HOA Fees
Parking
- 2 Car Attached Garage
- Garage Door Opener
- Driveway
Home Design
- Garden Home
- Slab Foundation
- Stone Siding
- Vinyl Siding
Interior Spaces
- 1,931 Sq Ft Home
- 1-Story Property
- Open Floorplan
- Wired For Data
- Insulated Windows
- Entrance Foyer
- Living Room with Fireplace
- Screened Porch
- Vinyl Flooring
Kitchen
- Self-Cleaning Oven
- Gas Range
- Microwave
- Plumbed For Ice Maker
- ENERGY STAR Qualified Dishwasher
- Kitchen Island
- Disposal
Bedrooms and Bathrooms
- 3 Main Level Bedrooms
- Walk-In Closet
- 2 Full Bathrooms
Laundry
- Laundry Room
- ENERGY STAR Qualified Dryer
- ENERGY STAR Qualified Washer
Schools
- South Elementary School
- Mooresville Middle School
- Mooresville High School
Utilities
- Central Heating and Cooling System
- Heating System Uses Natural Gas
- Electric Water Heater
- Fiber Optics Available
Additional Features
- More Than Two Accessible Exits
- Patio
Listing and Financial Details
- Assessor Parcel Number 4667-71-3356.000
Community Details
Overview
- Henderson Properties Association, Phone Number (866) 473-2573
- Kensington Village Subdivision
- Mandatory home owners association
Recreation
- Community Playground
- Community Pool
Map
Home Values in the Area
Average Home Value in this Area
Tax History
| Year | Tax Paid | Tax Assessment Tax Assessment Total Assessment is a certain percentage of the fair market value that is determined by local assessors to be the total taxable value of land and additions on the property. | Land | Improvement |
|---|---|---|---|---|
| 2024 | $4,640 | $389,610 | $64,000 | $325,610 |
| 2023 | $4,640 | $389,610 | $64,000 | $325,610 |
| 2022 | $2,984 | $215,580 | $38,000 | $177,580 |
| 2021 | $2,948 | $212,800 | $38,000 | $174,800 |
| 2020 | $2,948 | $212,800 | $38,000 | $174,800 |
| 2019 | $2,926 | $212,800 | $38,000 | $174,800 |
| 2018 | $31 | $34,000 | $34,000 | $0 |
Property History
| Date | Event | Price | Change | Sq Ft Price |
|---|---|---|---|---|
| 02/20/2025 02/20/25 | Price Changed | $435,000 | -0.9% | $225 / Sq Ft |
| 02/04/2025 02/04/25 | For Sale | $439,000 | -- | $227 / Sq Ft |
Deed History
| Date | Type | Sale Price | Title Company |
|---|---|---|---|
| Interfamily Deed Transfer | -- | None Available | |
| Special Warranty Deed | $245,000 | None Available |
Mortgage History
| Date | Status | Loan Amount | Loan Type |
|---|---|---|---|
| Open | $180,000 | New Conventional | |
| Closed | $193,500 | New Conventional | |
| Closed | $195,992 | New Conventional |
Similar Homes in Mooresville, NC
Source: Canopy MLS (Canopy Realtor® Association)
MLS Number: 4219655
APN: 4667-71-3356.000
- 114 Sheridan Ct
- 219 Pleasant Grove Ln
- 107 S Dunlavin Way Unit 63
- 115 Canary Ln Unit 19
- 105 Nighthawk Trail Unit 20
- 00 Cook St
- 128 Lacona Trace
- 212 E Stewart Ave
- 334 Hillcrest Dr
- 109 Washburn Range Dr
- 126 Dairy Farm Rd
- 724 E Center Ave
- 121 Little Kennerly Dr
- 132 Elizabeth Hearth Rd
- 1211 Pine St Unit A
- 237 E Mcneely Ave
- 115 Haddonsfield Dr
- 168 Kennerly Center Dr
- 225 Kennerly Ave Unit A
- 228 Eden Ave
