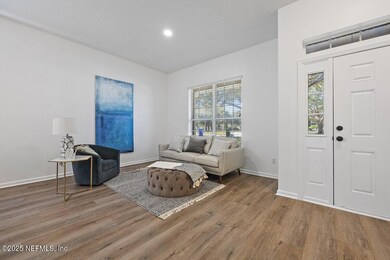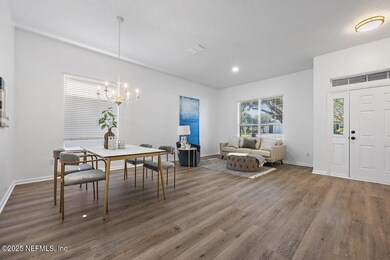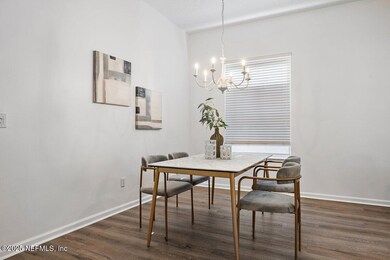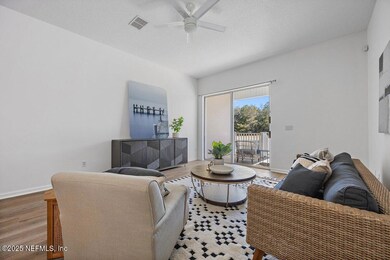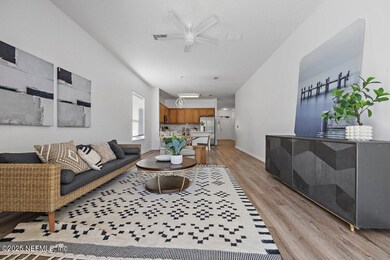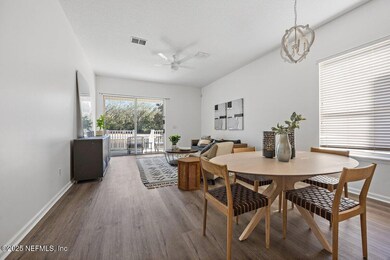
164 Pine Arbor Cir Saint Augustine, FL 32084
Highlights
- Fitness Center
- Views of Preserve
- Traditional Architecture
- Crookshank Elementary School Rated A-
- Waterfront
- Tennis Courts
About This Home
As of April 2025This wonderful, totally renovated, all brick home sits on a great lot backing to lake & preserve views with covered porch and totally fenced yard. This home has all new luxury vinyl flooring downstairs, tile in baths, new carpet upstairs, new Quartz counter tops throughout. New kitchen & bath fixtures, new lighting, and fans. Newer stainless-steel appliances freshly painted inside & out. New landscaping and new roof and hot water heater. Great floor plan with large living room and dining room, kitchen & family room combo with sliding doors to porch. Three other bedrooms downstairs. Large bonus room upstairs. Great neighborhood with great amenities. Close to downtown St. Augustine.
Home Details
Home Type
- Single Family
Est. Annual Taxes
- $5,372
Year Built
- Built in 2006
Lot Details
- 6,534 Sq Ft Lot
- Waterfront
- Fenced
HOA Fees
- $69 Monthly HOA Fees
Parking
- 2 Car Attached Garage
Home Design
- Traditional Architecture
- Wood Frame Construction
- Shingle Roof
Interior Spaces
- 2,384 Sq Ft Home
- 2-Story Property
- Vinyl Flooring
- Views of Preserve
- Washer and Electric Dryer Hookup
Kitchen
- Breakfast Bar
- Electric Range
- Microwave
- Dishwasher
Bedrooms and Bathrooms
- 5 Bedrooms
- Split Bedroom Floorplan
- Walk-In Closet
- 2 Full Bathrooms
- Bathtub With Separate Shower Stall
Outdoor Features
- Patio
- Front Porch
Utilities
- Central Heating and Cooling System
Listing and Financial Details
- Assessor Parcel Number 1032040170
Community Details
Overview
- Heritage Park Subdivision
Recreation
- Tennis Courts
- Fitness Center
Map
Home Values in the Area
Average Home Value in this Area
Property History
| Date | Event | Price | Change | Sq Ft Price |
|---|---|---|---|---|
| 04/18/2025 04/18/25 | Sold | $375,000 | -6.2% | $157 / Sq Ft |
| 02/22/2025 02/22/25 | Price Changed | $399,900 | -2.4% | $168 / Sq Ft |
| 02/03/2025 02/03/25 | Price Changed | $409,900 | -1.7% | $172 / Sq Ft |
| 11/26/2024 11/26/24 | Price Changed | $416,900 | -2.5% | $175 / Sq Ft |
| 11/18/2024 11/18/24 | Price Changed | $427,500 | -2.8% | $179 / Sq Ft |
| 11/04/2024 11/04/24 | Price Changed | $439,900 | -4.2% | $185 / Sq Ft |
| 10/25/2024 10/25/24 | For Sale | $459,000 | -- | $193 / Sq Ft |
Tax History
| Year | Tax Paid | Tax Assessment Tax Assessment Total Assessment is a certain percentage of the fair market value that is determined by local assessors to be the total taxable value of land and additions on the property. | Land | Improvement |
|---|---|---|---|---|
| 2024 | $5,372 | $388,066 | $90,000 | $298,066 |
| 2023 | $5,372 | $367,344 | $90,000 | $277,344 |
| 2022 | $5,210 | $370,850 | $80,640 | $290,210 |
| 2021 | $4,428 | $246,242 | $0 | $0 |
| 2020 | $4,242 | $229,470 | $0 | $0 |
| 2019 | $4,356 | $227,025 | $0 | $0 |
| 2018 | $4,299 | $221,311 | $0 | $0 |
| 2017 | $4,066 | $200,565 | $43,000 | $157,565 |
| 2016 | $4,074 | $194,762 | $0 | $0 |
| 2015 | $3,954 | $182,646 | $0 | $0 |
| 2014 | $3,805 | $170,505 | $0 | $0 |
Mortgage History
| Date | Status | Loan Amount | Loan Type |
|---|---|---|---|
| Open | $131,250 | New Conventional | |
| Closed | $172,400 | Purchase Money Mortgage |
Deed History
| Date | Type | Sale Price | Title Company |
|---|---|---|---|
| Corporate Deed | $229,900 | Attorney |
Similar Homes in the area
Source: realMLS (Northeast Florida Multiple Listing Service)
MLS Number: 2053632
APN: 103204-0170
- 208 Pine Arbor Cir
- 572 Woodlawn Rd
- 576 Woodlawn Rd
- 3511 Evernia St
- 175 Whispering Brook Dr
- 201 Whispering Brook Dr
- 87 Red House Cir
- 3445 D O T Rd
- 75 Red House Cir
- 48 Red House Cir
- 39 Crooked Branch Way
- 79 Crooked Branch Way
- 3330 Lewis Speedway
- 4062 Quail Dr
- 25 Pickett Dr
- 716 Wooded Hamlet Ct
- 3300 Lewis Speedway
- 168 Plaza Del Rio Dr
- 190 Plaza Del Rio Dr
- 3258 Lewis Speedway

