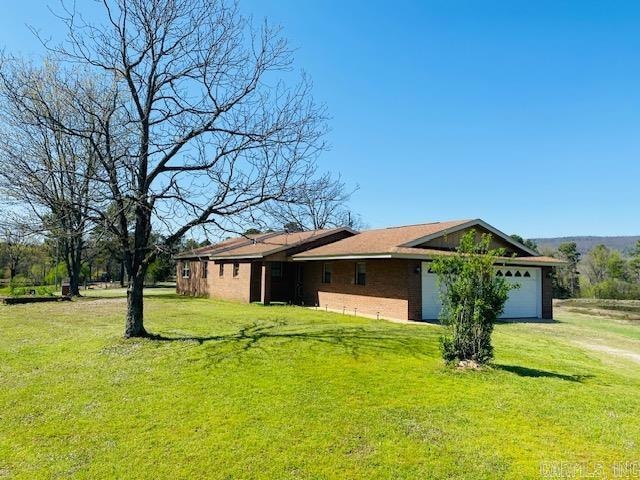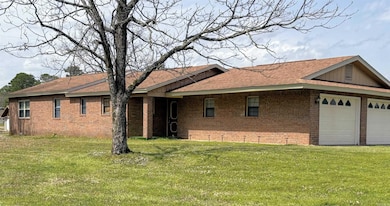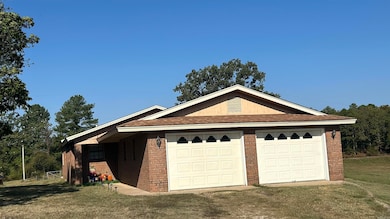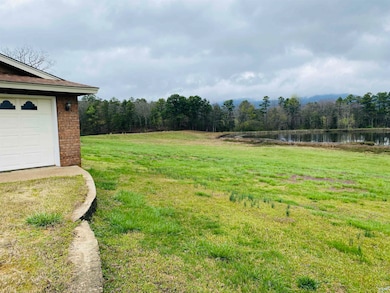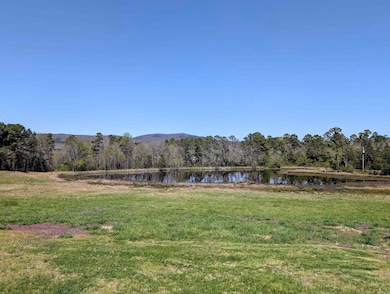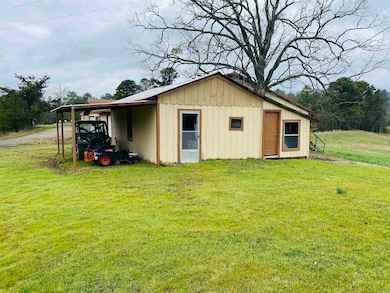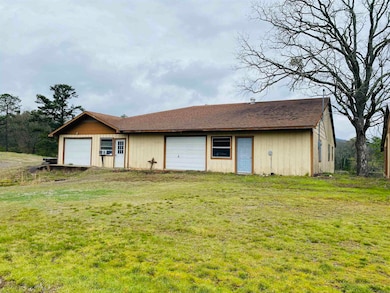
Estimated payment $2,609/month
Highlights
- Mountain View
- Pond
- Furnished
- Deck
- Traditional Architecture
- Workshop
About This Home
Fully furnished home along with an additional warehouse - with SO MANY possibilities, all overlooking a pond! Talk about a place with a view - this 3 bedroom home has it!! A gorgeous mountain view, a stocked pond, and a grazing meadow to look at from the covered deck. The home has so many new features as well, new flooring throughout, new water heater, new well with sand filter, and all the furniture is included! You could make this a vacation rental, or move right in! Also includes an outbuilding and a warehouse, which has so much potential - could be used as a warehouse, event center, or even another living quarters! But there's even MORE! For $650,000, you can add 10 more acres, TWO more ponds, and 2 more warehouse buildings! Will be getting a new roof soon!
Home Details
Home Type
- Single Family
Est. Annual Taxes
- $1,350
Year Built
- Built in 1980
Lot Details
- 7.25 Acre Lot
- Rural Setting
- Level Lot
- Cleared Lot
Home Design
- Traditional Architecture
- Brick Exterior Construction
- Combination Foundation
- Architectural Shingle Roof
- Ridge Vents on the Roof
Interior Spaces
- 1,444 Sq Ft Home
- 1-Story Property
- Furnished
- Built-in Bookshelves
- Paneling
- Ceiling Fan
- Electric Fireplace
- Insulated Windows
- Window Treatments
- Insulated Doors
- Combination Kitchen and Dining Room
- Workshop
- Mountain Views
- Washer Hookup
Kitchen
- Eat-In Kitchen
- Breakfast Bar
- Built-In Oven
- Electric Range
- Stove
- Microwave
- Plumbed For Ice Maker
- Dishwasher
- Formica Countertops
Flooring
- Laminate
- Tile
Bedrooms and Bathrooms
- 3 Bedrooms
- Walk-In Closet
- 2 Full Bathrooms
- Walk-in Shower
Parking
- 2 Car Garage
- Automatic Garage Door Opener
Outdoor Features
- Pond
- Deck
- Patio
- Outdoor Storage
Schools
- Mena Elementary And Middle School
- Mena High School
Utilities
- Central Heating and Cooling System
- Heat Pump System
- Co-Op Electric
- Well
- Electric Water Heater
- Septic System
Map
Home Values in the Area
Average Home Value in this Area
Tax History
| Year | Tax Paid | Tax Assessment Tax Assessment Total Assessment is a certain percentage of the fair market value that is determined by local assessors to be the total taxable value of land and additions on the property. | Land | Improvement |
|---|---|---|---|---|
| 2024 | $1,346 | $32,350 | $4,730 | $27,620 |
| 2023 | $1,347 | $32,350 | $4,730 | $27,620 |
| 2022 | $1,339 | $32,180 | $4,740 | $27,440 |
| 2021 | $1,339 | $32,180 | $4,740 | $27,440 |
| 2020 | $1,378 | $32,180 | $4,740 | $27,440 |
| 2019 | $1,378 | $32,180 | $4,740 | $27,440 |
| 2018 | $1,378 | $32,240 | $4,800 | $27,440 |
| 2017 | $1,514 | $35,370 | $4,760 | $30,610 |
| 2016 | $1,695 | $39,600 | $4,330 | $35,270 |
| 2015 | $1,695 | $39,600 | $4,330 | $35,270 |
| 2014 | $1,635 | $39,600 | $4,330 | $35,270 |
Property History
| Date | Event | Price | Change | Sq Ft Price |
|---|---|---|---|---|
| 03/31/2025 03/31/25 | For Sale | $448,000 | +28.0% | $310 / Sq Ft |
| 03/31/2025 03/31/25 | For Sale | $350,000 | -- | $242 / Sq Ft |
Deed History
| Date | Type | Sale Price | Title Company |
|---|---|---|---|
| Warranty Deed | $43,000 | -- |
Similar Homes in Mena, AR
Source: Cooperative Arkansas REALTORS® MLS
MLS Number: 25012401
APN: 0000-06529-0100
- TBD W Boundary Rd
- 1105 Crescent Dr
- Lots 17-21 Westmoreland Dr
- 1139 Crescent Dr
- 2504 Sutherland Ave
- TBD (Lot 4) Brandon Dr
- TBD (Lot 5) Brandon Dr
- 209 Finks St
- 2205 Church Ave
- 415 Arkansas 375
- 1300 Eve St S
- 1900 Church Ave
- 1903 Smith Ave
- 2212 Missouri Ave
- 1516 Wildwood St
- 2213 Missouri Ave
- unk Sutherland Ave
- 110 Adams St N
- 2211 Himes Ave
- 206 Adams St N
