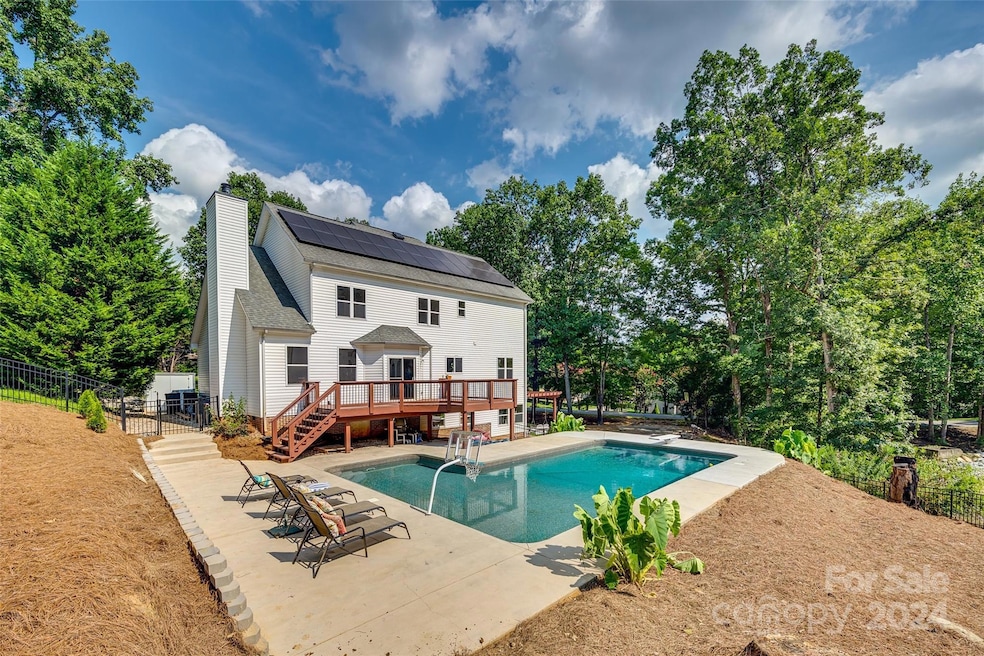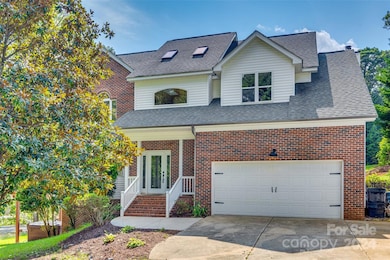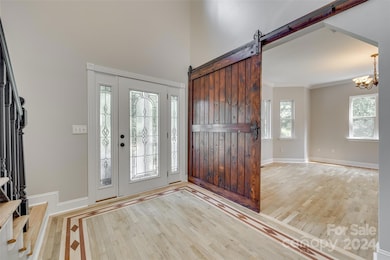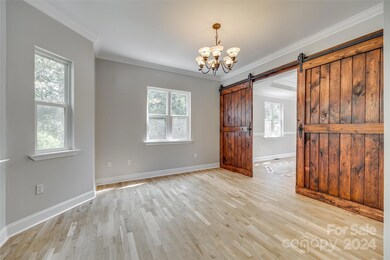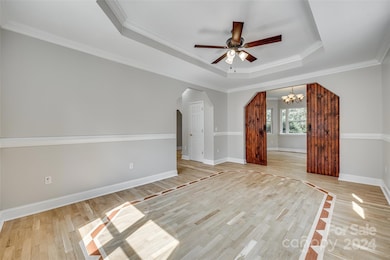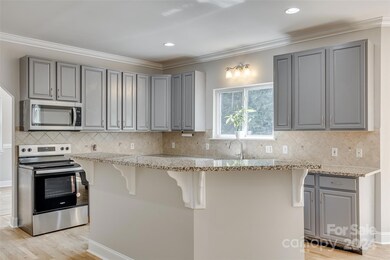
164 Quiet Cove Rd Mooresville, NC 28117
Lake Norman NeighborhoodHighlights
- Access To Lake
- Whirlpool in Pool
- Open Floorplan
- Lakeshore Elementary School Rated A-
- Solar Power System
- Deck
About This Home
As of March 2025PRICE REDUCED, MOTIVATED SELLER! This home has it all! Located in Mooresville with award winning schools this home has 3 beds and 3.5 baths, hardwoods throughout the top two floors, an open floor plan, in-ground saltwater pool, large back deck, hot tub plus an optional 2nd living quarters with its own kitchen, full bath, entrance and parking area all powered by solar power with no HOA! As you enter the home you have a grand two-story foyer met with huge custom wood barn doors leading into the office/flex space to your left. You then walk into the open living room and kitchen area with a spacious dining room off the kitchen. Up the staircase you have 3 sizable bedrooms, a shared bathroom and laundry. Also, a primary bathroom with a great bathroom featuring a walk-in shower and a jacuzzi tub. The basement can be used for multiple uses from a great bonus/game room or its own studio apartment. It features its own kitchen, living area and full bath. Solar panels are paid off!
Last Agent to Sell the Property
NorthGroup Real Estate LLC Brokerage Email: land.hunter@yahoo.com License #264030

Home Details
Home Type
- Single Family
Est. Annual Taxes
- $3,395
Year Built
- Built in 2003
Lot Details
- Back Yard Fenced
- Corner Lot
- Property is zoned RA
Parking
- 2 Car Attached Garage
- Driveway
- 4 Open Parking Spaces
Home Design
- Brick Exterior Construction
- Vinyl Siding
Interior Spaces
- 2-Story Property
- Open Floorplan
- Living Room with Fireplace
- Wood Flooring
Kitchen
- Electric Oven
- Electric Cooktop
- Microwave
- Plumbed For Ice Maker
- Dishwasher
- Kitchen Island
- Disposal
Bedrooms and Bathrooms
- 3 Bedrooms
- Split Bedroom Floorplan
- Walk-In Closet
Laundry
- Dryer
- Washer
Finished Basement
- Walk-Out Basement
- Walk-Up Access
- Exterior Basement Entry
- Apartment Living Space in Basement
Pool
- Whirlpool in Pool
- In Ground Pool
- Spa
Outdoor Features
- Access To Lake
- Deck
- Covered patio or porch
Schools
- Lakeshore Elementary And Middle School
- Lake Norman High School
Utilities
- Central Heating and Cooling System
- Electric Water Heater
- Septic Tank
- Cable TV Available
Additional Features
- Solar Power System
- Separate Entry Quarters
Community Details
- Spring Acres Subdivision
Listing and Financial Details
- Assessor Parcel Number 4637-07-2968.000
Map
Home Values in the Area
Average Home Value in this Area
Property History
| Date | Event | Price | Change | Sq Ft Price |
|---|---|---|---|---|
| 03/11/2025 03/11/25 | Sold | $640,000 | -1.5% | $184 / Sq Ft |
| 02/08/2025 02/08/25 | Pending | -- | -- | -- |
| 02/05/2025 02/05/25 | Price Changed | $650,000 | -4.4% | $187 / Sq Ft |
| 01/28/2025 01/28/25 | Price Changed | $680,000 | -2.9% | $196 / Sq Ft |
| 11/30/2024 11/30/24 | Price Changed | $700,000 | -6.5% | $201 / Sq Ft |
| 11/11/2024 11/11/24 | Price Changed | $749,000 | 0.0% | $215 / Sq Ft |
| 11/11/2024 11/11/24 | For Sale | $749,000 | +17.0% | $215 / Sq Ft |
| 10/10/2024 10/10/24 | Off Market | $640,000 | -- | -- |
| 09/20/2024 09/20/24 | Price Changed | $799,000 | -3.2% | $230 / Sq Ft |
| 09/09/2024 09/09/24 | Price Changed | $825,000 | -2.9% | $237 / Sq Ft |
| 08/30/2024 08/30/24 | Price Changed | $849,900 | -5.5% | $244 / Sq Ft |
| 08/15/2024 08/15/24 | For Sale | $899,000 | +202.7% | $259 / Sq Ft |
| 06/28/2019 06/28/19 | Sold | $297,000 | -2.6% | $86 / Sq Ft |
| 05/23/2019 05/23/19 | Price Changed | $305,000 | -4.7% | $88 / Sq Ft |
| 05/17/2019 05/17/19 | Pending | -- | -- | -- |
| 05/16/2019 05/16/19 | Price Changed | $320,000 | -1.5% | $93 / Sq Ft |
| 04/24/2019 04/24/19 | Price Changed | $325,000 | -1.5% | $94 / Sq Ft |
| 03/19/2019 03/19/19 | For Sale | $330,000 | -- | $96 / Sq Ft |
Tax History
| Year | Tax Paid | Tax Assessment Tax Assessment Total Assessment is a certain percentage of the fair market value that is determined by local assessors to be the total taxable value of land and additions on the property. | Land | Improvement |
|---|---|---|---|---|
| 2024 | $3,395 | $565,250 | $70,000 | $495,250 |
| 2023 | $3,395 | $565,250 | $70,000 | $495,250 |
| 2022 | $2,316 | $359,560 | $50,000 | $309,560 |
| 2021 | $1,963 | $303,870 | $50,000 | $253,870 |
| 2020 | $1,963 | $303,870 | $50,000 | $253,870 |
| 2019 | $1,731 | $280,250 | $50,000 | $230,250 |
| 2018 | $1,529 | $247,260 | $50,000 | $197,260 |
| 2017 | $1,529 | $247,260 | $50,000 | $197,260 |
| 2016 | $1,529 | $247,260 | $50,000 | $197,260 |
| 2015 | $1,529 | $247,260 | $50,000 | $197,260 |
| 2014 | $1,465 | $254,530 | $50,000 | $204,530 |
Mortgage History
| Date | Status | Loan Amount | Loan Type |
|---|---|---|---|
| Open | $608,000 | New Conventional | |
| Previous Owner | $200,000 | Credit Line Revolving | |
| Previous Owner | $125,000 | Credit Line Revolving | |
| Previous Owner | $60,000 | Credit Line Revolving | |
| Previous Owner | $278,910 | VA | |
| Previous Owner | $222,750 | Commercial | |
| Previous Owner | $221,235 | New Conventional | |
| Previous Owner | $239,400 | Purchase Money Mortgage | |
| Previous Owner | $140,000 | Unknown | |
| Previous Owner | $260,000 | Unknown | |
| Previous Owner | $100,000 | Credit Line Revolving | |
| Previous Owner | $129,500 | Stand Alone Refi Refinance Of Original Loan |
Deed History
| Date | Type | Sale Price | Title Company |
|---|---|---|---|
| Warranty Deed | $640,000 | None Listed On Document | |
| Quit Claim Deed | -- | -- | |
| Warranty Deed | $270,000 | None Available | |
| Warranty Deed | $297,000 | None Available | |
| Special Warranty Deed | -- | None Available | |
| Trustee Deed | $219,044 | None Available | |
| Interfamily Deed Transfer | -- | -- | |
| Interfamily Deed Transfer | -- | -- | |
| Warranty Deed | $18,000 | -- | |
| Interfamily Deed Transfer | -- | -- |
Similar Homes in Mooresville, NC
Source: Canopy MLS (Canopy Realtor® Association)
MLS Number: 4172488
APN: 4637-07-2968.000
- 119 Quiet Trail
- 110 Quiet Trail
- 114 Cypress Ridge Ct
- 233 Greenbay Rd Unit 38
- 377 Riverwood Rd
- 187 Mccrary Rd
- 302 Mccrary Rd
- 163 Mccrary Rd
- 111 Milledge Dr
- 119 Hogan Ln
- 143 Ross Rd
- 113 Hidden Ln
- 109 Summersong Ln
- 0 Asbury Cir
- 131 Asbury Cir
- 239 Paradise Peninsula Rd
- 353 Whippoorwill Rd
- 226 Hermance Ln
- 140 Rustic Way Ln
- 000 Wood Thrush Ln Unit 27
