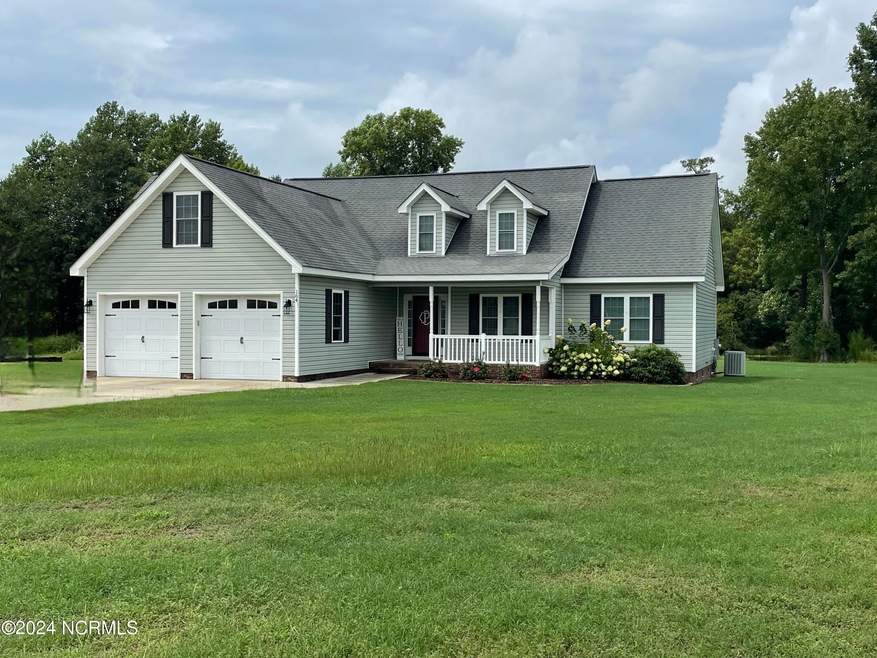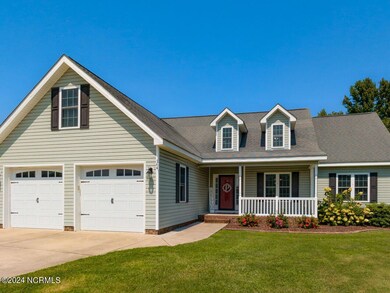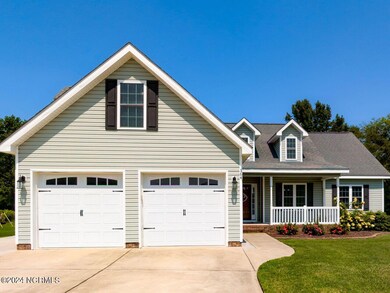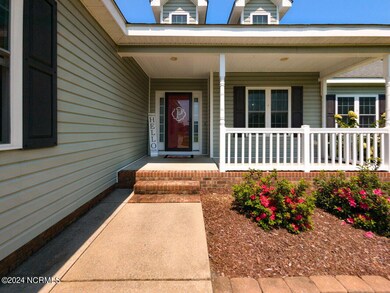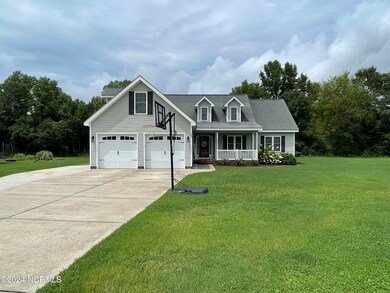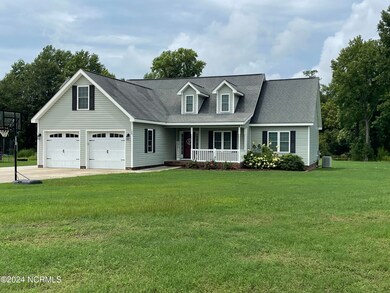
164 Rosepace Ct Princeton, NC 27569
Pine Level NeighborhoodHighlights
- Home fronts a creek
- Above Ground Pool
- Creek or Stream View
- Pine Level Elementary School Rated A-
- Second Garage
- Deck
About This Home
As of October 2024PHOTOS, Professional Measurement and floor plan coming SOONG. SHOWINGS begin 8/23/24. SPACE to spread out in coveted Pine Level school disctrict on the edge of Princeton! Williams Farm Subdivision with NO HOA! Overlooks creek! Private backyard oasis with pool and water view! Bring your floats and enjoy your own POOL!!! BRING ON THE LARGE FAMILY! Plenty of room to accommodate everyone! Ample bedroom space! Open floor plan with huge family room, breakfast room, formal dining room with 3 bedrooms on the 1st floor. Awesome primary bedroom ensuite with oversized walk in shower with double shower heads and large walk in closet. Second floor has BONUS room, 3rd full bath, a ''playroom/flex space'' with built-ins and large closet (currently used as a bedroom), an ''office/flex space'' with built-ins and large closet (currently used as a bedroom) and a walk-in floored attic! Imagine your own OASIS with plenty of room to spread out! NEW 24 x 36 barn at the back of the property to store your boat, park additional vehicles for 3rd and 4th garage bay or have your own workshop or convert it into your ''She Shed'' or ''Man Cave''! Minutes from downtown Princeton or downtown Pine Level and amazing restaurants and shopping but far enough out for the country living experience! DON'T MISS THIS OPPORTUNITY! Septic permit is for 3 bedrooms. Tax records indicate a 4 bedroom home.
Last Agent to Sell the Property
Thomas Parker
O'Meara Realty Group License #327829
Last Buyer's Agent
A Non Member
A Non Member
Home Details
Home Type
- Single Family
Est. Annual Taxes
- $2,227
Year Built
- Built in 2010
Lot Details
- 0.8 Acre Lot
- Lot Dimensions are 218 x 278 x 306 x 46
- Home fronts a creek
- Cul-De-Sac
- Level Lot
- Property is zoned RAG
Home Design
- Brick Foundation
- Wood Frame Construction
- Architectural Shingle Roof
- Vinyl Siding
- Stick Built Home
Interior Spaces
- 2,697 Sq Ft Home
- 2-Story Property
- Bookcases
- Ceiling Fan
- Gas Log Fireplace
- Double Pane Windows
- Blinds
- Family Room
- Formal Dining Room
- Bonus Room
- Creek or Stream Views
- Crawl Space
- Attic Floors
- Storm Doors
- Laundry Room
Kitchen
- Breakfast Area or Nook
- Range
- Dishwasher
- Solid Surface Countertops
Flooring
- Carpet
- Laminate
- Tile
- Luxury Vinyl Plank Tile
Bedrooms and Bathrooms
- 4 Bedrooms
- Primary Bedroom on Main
- Walk-In Closet
- 3 Full Bathrooms
- Walk-in Shower
Parking
- 4 Garage Spaces | 2 Attached and 2 Detached
- Second Garage
- Lighted Parking
- Front Facing Garage
- Garage Door Opener
- Driveway
- Off-Street Parking
Outdoor Features
- Above Ground Pool
- Deck
- Covered patio or porch
Schools
- Pine Level Elementary School
- North Johnston Middle School
- North Johnston High School
Utilities
- Forced Air Zoned Cooling and Heating System
- Heat Pump System
- Electric Water Heater
- Fuel Tank
- On Site Septic
- Septic Tank
- Private Sewer
Community Details
- No Home Owners Association
Listing and Financial Details
- Tax Lot 24
- Assessor Parcel Number 12o09014d
Map
Home Values in the Area
Average Home Value in this Area
Property History
| Date | Event | Price | Change | Sq Ft Price |
|---|---|---|---|---|
| 10/28/2024 10/28/24 | Sold | $420,000 | -2.3% | $156 / Sq Ft |
| 09/09/2024 09/09/24 | Pending | -- | -- | -- |
| 08/30/2024 08/30/24 | Price Changed | $429,900 | -2.1% | $159 / Sq Ft |
| 08/23/2024 08/23/24 | For Sale | $439,000 | -- | $163 / Sq Ft |
Tax History
| Year | Tax Paid | Tax Assessment Tax Assessment Total Assessment is a certain percentage of the fair market value that is determined by local assessors to be the total taxable value of land and additions on the property. | Land | Improvement |
|---|---|---|---|---|
| 2024 | $2,345 | $289,500 | $25,850 | $263,650 |
| 2023 | $2,227 | $281,860 | $25,850 | $256,010 |
| 2022 | $2,187 | $263,500 | $25,850 | $237,650 |
| 2021 | $2,191 | $263,500 | $25,850 | $237,650 |
| 2020 | $2,270 | $263,500 | $25,850 | $237,650 |
| 2019 | $2,270 | $263,500 | $25,850 | $237,650 |
| 2018 | $2,188 | $248,130 | $25,850 | $222,280 |
| 2017 | $2,156 | $244,440 | $25,850 | $218,590 |
| 2016 | $2,107 | $244,440 | $25,850 | $218,590 |
| 2015 | $2,112 | $244,440 | $25,850 | $218,590 |
| 2014 | $2,113 | $244,440 | $25,850 | $218,590 |
Mortgage History
| Date | Status | Loan Amount | Loan Type |
|---|---|---|---|
| Open | $412,392 | FHA | |
| Previous Owner | $25,000 | Credit Line Revolving | |
| Previous Owner | $182,000 | New Conventional | |
| Previous Owner | $44,800 | Credit Line Revolving | |
| Previous Owner | $178,750 | New Conventional | |
| Previous Owner | $177,500 | New Conventional | |
| Previous Owner | $139,500 | Credit Line Revolving |
Deed History
| Date | Type | Sale Price | Title Company |
|---|---|---|---|
| Warranty Deed | $420,000 | None Listed On Document | |
| Warranty Deed | $180,000 | None Available | |
| Warranty Deed | $23,500 | None Available |
Similar Homes in Princeton, NC
Source: Hive MLS
MLS Number: 100460548
APN: 12O09014D
- 495 Evans Rd
- 173 Silver Tee Ct
- 155 Waterwheel Dr
- 48 Pate Landing Dr
- 70 Pate Landing Dr
- 189 Waterwheel Dr
- 90 Pate Landing Dr
- 108 Pate Landing Dr
- 29 Pate Landing Dr
- 128 Pate Landing Dr
- 158 Pate Landing Dr
- 131 Pate Landing Dr
- 99 Pate Landing Dr
- 186 Pate Landing Dr
- 198 Pate Landing Dr
- 181 Pate Landing Dr
- 57 Faucette Dr
- 106 Ehrhardt Way
- 52 Faucette Dr
- 197 Pate Landing Dr
