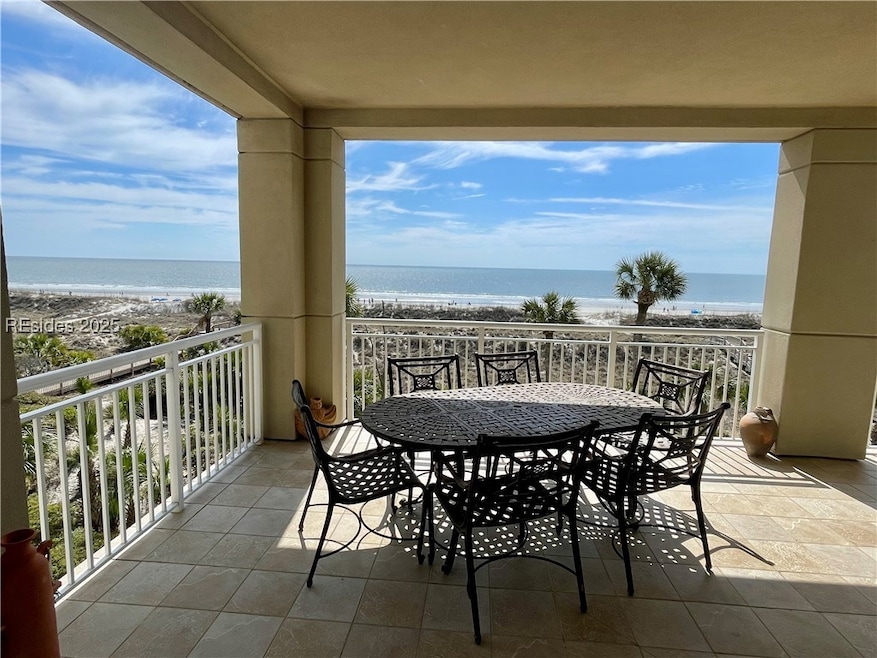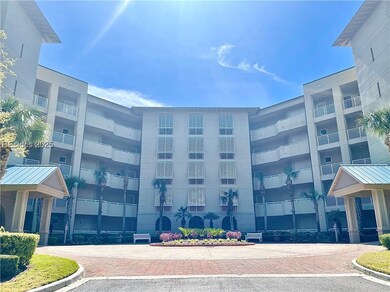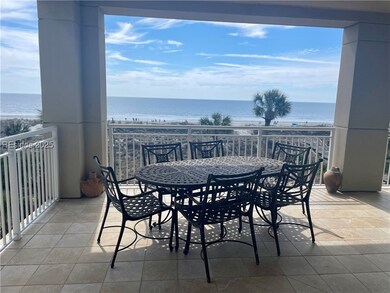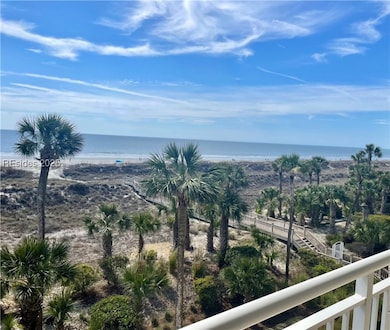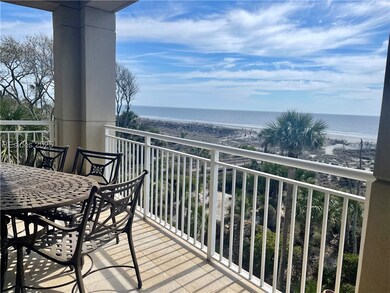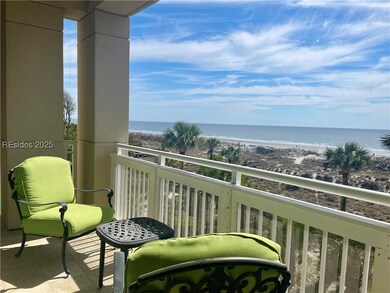
$3,100,000
- 5 Beds
- 5.5 Baths
- 5,793 Sq Ft
- 10 N Forest Beach Dr
- Unit PH 2
- Hilton Head Island, SC
Step into the pinnacle of coastal elegance with this stunning oceanfront luxury compound at Sea Crest, offering 2 fully furnished residences with unbeatable views and world-class amenities. The Penthouse offers a sprawling 3 bedroom, 3.5 bath retreat designed for relaxing and entertaining. This light-filled sanctuary boasts elegant furnishings, expansive living spaces and breathtaking ocean
John White Century 21 Diamond Realty
