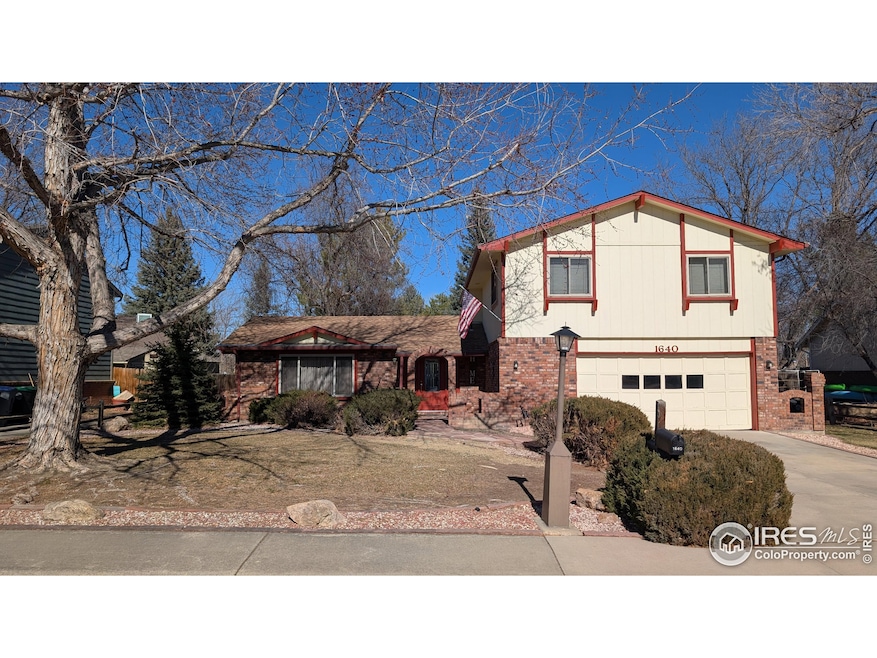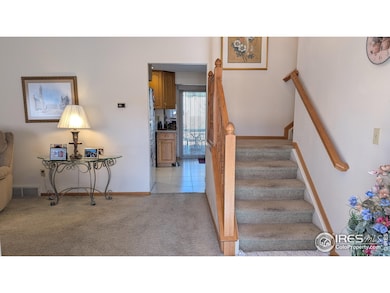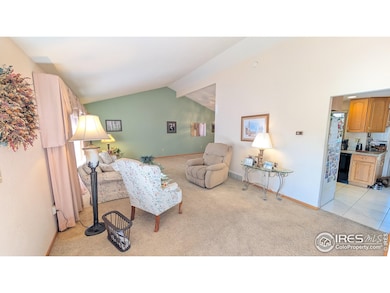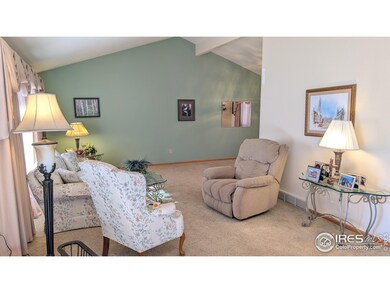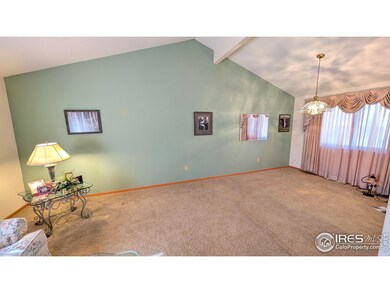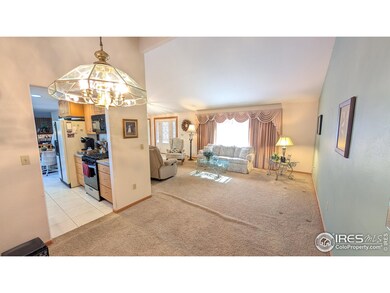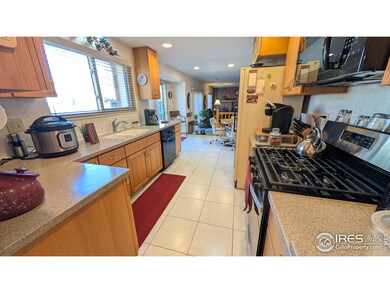
1640 Albion Ln Longmont, CO 80503
Longmont Estates NeighborhoodHighlights
- Deck
- No HOA
- Brick Veneer
- Longmont Estates Elementary School Rated A-
- 2 Car Attached Garage
- 2-minute walk to Pratt Park
About This Home
As of March 2025Great opportunity to own this 4 bedroom 3 bath 2-Story home in the desired Longmont Estates neighbor, that has NO HOA. This home has 2 nice sized living areas, a dining room and a patio deck in the backyard with concrete pad already wired and ready for a Hot Tub to relax & enjoy in the evenings. All 4 bedrooms are on the upper level. A unfinished basement that can be finish or used for storage. Oversized 2 car garage. Awesome location! Walk to parks, McIntosh lake, close to shopping, restaurants, & all the great amenities Longmont has to offer!
Home Details
Home Type
- Single Family
Est. Annual Taxes
- $3,100
Year Built
- Built in 1979
Lot Details
- 7,982 Sq Ft Lot
- Wood Fence
Parking
- 2 Car Attached Garage
Home Design
- Brick Veneer
- Wood Frame Construction
- Composition Roof
Interior Spaces
- 2,184 Sq Ft Home
- 2-Story Property
- Gas Fireplace
- Family Room
- Dining Room
- Unfinished Basement
- Partial Basement
Kitchen
- Electric Oven or Range
- Microwave
- Dishwasher
Flooring
- Carpet
- Tile
Bedrooms and Bathrooms
- 4 Bedrooms
- Primary Bathroom is a Full Bathroom
Laundry
- Laundry on lower level
- Dryer
- Washer
Outdoor Features
- Deck
- Patio
Schools
- Longmont Estates Elementary School
- Westview Middle School
- Silver Creek High School
Utilities
- Forced Air Heating and Cooling System
Community Details
- No Home Owners Association
- Longmont Estates Subdivision
Listing and Financial Details
- Assessor Parcel Number R0073572
Map
Home Values in the Area
Average Home Value in this Area
Property History
| Date | Event | Price | Change | Sq Ft Price |
|---|---|---|---|---|
| 03/27/2025 03/27/25 | Sold | $570,000 | +0.2% | $261 / Sq Ft |
| 02/28/2025 02/28/25 | For Sale | $569,000 | -- | $261 / Sq Ft |
| 02/28/2025 02/28/25 | Pending | -- | -- | -- |
Tax History
| Year | Tax Paid | Tax Assessment Tax Assessment Total Assessment is a certain percentage of the fair market value that is determined by local assessors to be the total taxable value of land and additions on the property. | Land | Improvement |
|---|---|---|---|---|
| 2024 | $3,058 | $39,108 | $6,124 | $32,984 |
| 2023 | $3,058 | $39,108 | $9,809 | $32,984 |
| 2022 | $2,580 | $33,020 | $7,555 | $25,465 |
| 2021 | $2,613 | $33,970 | $7,772 | $26,198 |
| 2020 | $2,220 | $30,001 | $6,292 | $23,709 |
| 2019 | $2,185 | $30,001 | $6,292 | $23,709 |
| 2018 | $1,855 | $26,734 | $6,336 | $20,398 |
| 2017 | $1,830 | $29,556 | $7,005 | $22,551 |
| 2016 | $1,535 | $24,023 | $8,517 | $15,506 |
| 2015 | $1,463 | $21,205 | $5,890 | $15,315 |
| 2014 | $1,237 | $21,205 | $5,890 | $15,315 |
Mortgage History
| Date | Status | Loan Amount | Loan Type |
|---|---|---|---|
| Open | $456,000 | New Conventional | |
| Previous Owner | $245,000 | New Conventional | |
| Previous Owner | $243,440 | Credit Line Revolving | |
| Previous Owner | $169,000 | Credit Line Revolving | |
| Previous Owner | $100,000 | Credit Line Revolving | |
| Previous Owner | $55,453 | Credit Line Revolving | |
| Previous Owner | $16,503 | Stand Alone Second |
Deed History
| Date | Type | Sale Price | Title Company |
|---|---|---|---|
| Special Warranty Deed | $570,000 | None Listed On Document | |
| Deed | $135,000 | -- | |
| Deed | $119,500 | -- | |
| Deed | $105,000 | -- | |
| Warranty Deed | $17,000 | -- |
Similar Homes in Longmont, CO
Source: IRES MLS
MLS Number: 1027286
APN: 1205322-32-008
- 3331 Lakeview Cir
- 3043 17th Ave
- 3916 Fowler Ln
- 3053 Mcintosh Dr
- 21 Vassar Ct
- 3045 Mcintosh Dr
- 34 University Dr
- 2907 University Ave
- 3401 Mountain View Ave
- 1441 Auburn Ct
- 1460 Harvard St
- 1233 Twin Peaks Cir
- 1214 Twin Peaks Cir
- 2823 Mountain View Ave
- 2977 Dunes Ct
- 3124 Marlin Dr
- 2614 Denver Ave
- 1191 Twin Peaks Cir
- 1902 Cambridge Dr
- 2604 Elmhurst Cir
