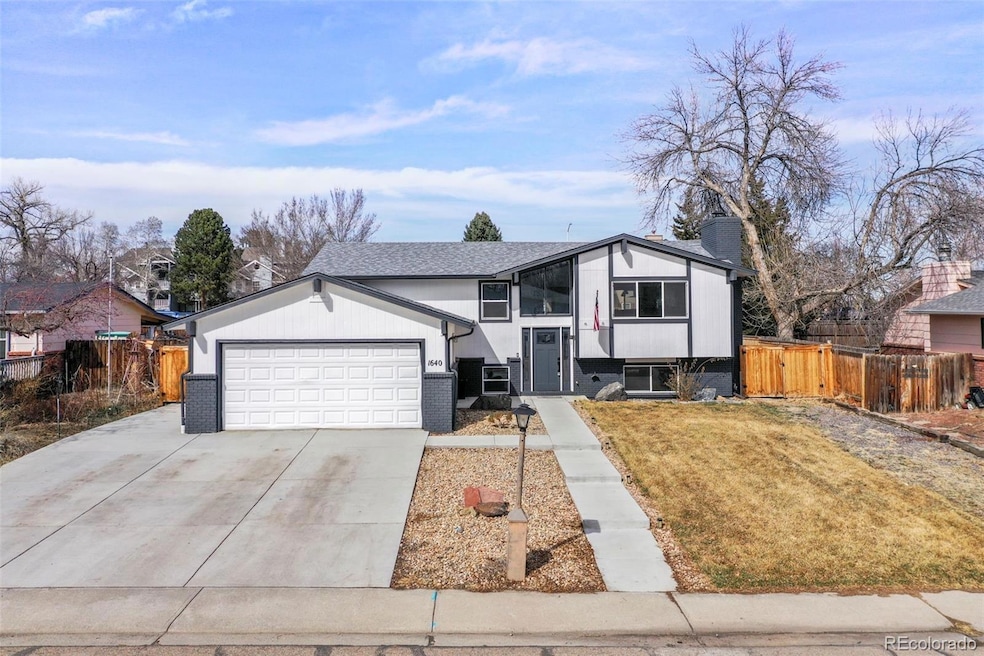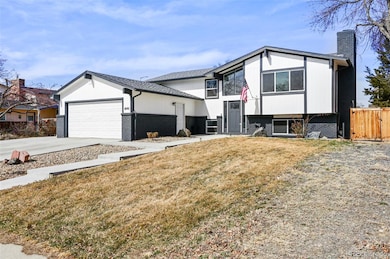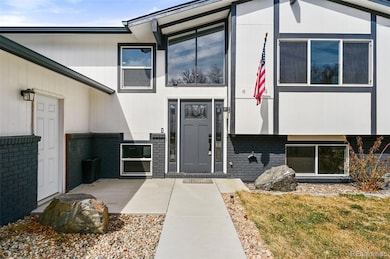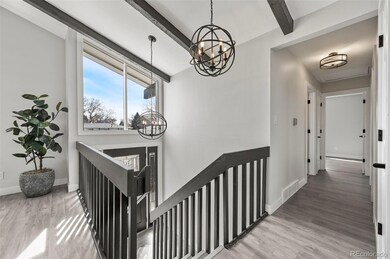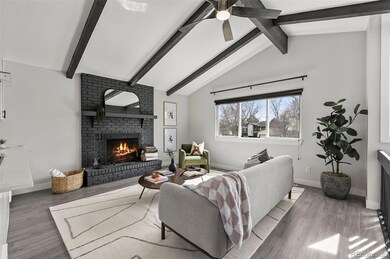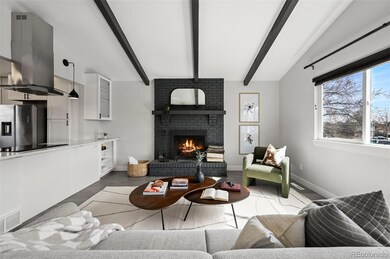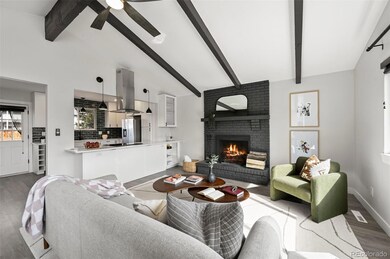
1640 Amherst Dr Longmont, CO 80503
Longmont Estates NeighborhoodHighlights
- Midcentury Modern Architecture
- Private Yard
- 2 Car Attached Garage
- Longmont Estates Elementary School Rated A-
- No HOA
- Living Room
About This Home
As of April 2025OPEN HOUSE SATURDAY 10AM-12PM, SUNDAY 12PM-2PM Some houses just feel like home the moment you step inside. This 5-bedroom, 2-bath gem in Longmont is one of them. Originally built in 1979, it has all the charm of an established neighborhood but has been completely reimagined for modern living. Sitting just a short walk from McIntosh Lake, great restaurants, coffee shops, and grocery stores, it offers both convenience and a fantastic community feel. In 2023, this home underwent a full remodel, bringing it beautifully up to date. The kitchen—always the heart of the home—now shines with brand-new cabinets, sleek appliances, and a fresh, modern look. The beams accent the beauty in the vaulted ceilings, and draw your attention to the stunning wood burning fireplace. Every bathroom has been tastefully redone, and with new interior and exterior paint, the whole space feels fresh and inviting. A 2023 energy-efficient AC unit will keep you cool in the summer. 2022 Roof, and gutters, the addition of an EV charger and smart garage door opener means peace of mind. But the owners didn’t stop there. Since the remodel, they’ve invested another $75,000 in smart, thoughtful upgrades. They expanded the driveway and added new concrete, making room for an RV or extra parking. The electrical panel was replaced and upgraded to 200 amps, a rare upgrade for this neighborhood. One of the biggest game-changers? They excavated a lower-level entrance, creating a private space that’s perfect for in-laws, guests, or even a rental opportunity. They also installed new window coverings, replaced the 8-foot fence for added privacy, and laid down fresh sod in the front yard, making the home feel even more welcoming.This isn’t just a house—it’s a place where you can settle in, put down roots, and truly enjoy everything Longmont has to offer. Whether it’s morning walks by the lake, grabbing coffee with friends, or simply unwinding in your own private backyard, this home is ready to be part of your story
Last Agent to Sell the Property
Rhae Group Realty Brokerage Phone: 303-349-5156 License #100093181
Co-Listed By
Rhae Group
Rhae Group Realty Brokerage Phone: 303-349-5156
Home Details
Home Type
- Single Family
Est. Annual Taxes
- $3,385
Year Built
- Built in 1979 | Remodeled
Lot Details
- 8,276 Sq Ft Lot
- Dog Run
- Property is Fully Fenced
- Landscaped
- Private Yard
Parking
- 2 Car Attached Garage
Home Design
- Midcentury Modern Architecture
- Brick Exterior Construction
- Frame Construction
- Composition Roof
- Wood Siding
- Stone Siding
- Concrete Block And Stucco Construction
Interior Spaces
- Multi-Level Property
- Wood Burning Fireplace
- Family Room
- Living Room
- Dining Room
- Finished Basement
Kitchen
- Range with Range Hood
- Microwave
- Dishwasher
Flooring
- Tile
- Vinyl
Bedrooms and Bathrooms
- 5 Bedrooms | 3 Main Level Bedrooms
Laundry
- Laundry Room
- Dryer
- Washer
Schools
- Longmont Estates Elementary School
- Westview Middle School
- Silver Creek High School
Utilities
- Forced Air Heating and Cooling System
- 220 Volts in Garage
Community Details
- No Home Owners Association
- Hover Acres Subdivision
Listing and Financial Details
- Exclusions: Staging Furniture
- Assessor Parcel Number R0074408
Map
Home Values in the Area
Average Home Value in this Area
Property History
| Date | Event | Price | Change | Sq Ft Price |
|---|---|---|---|---|
| 04/14/2025 04/14/25 | Sold | $660,000 | +1.5% | $299 / Sq Ft |
| 03/20/2025 03/20/25 | For Sale | $650,000 | +16.1% | $294 / Sq Ft |
| 05/22/2023 05/22/23 | Sold | $560,000 | +1.8% | $254 / Sq Ft |
| 05/06/2023 05/06/23 | Pending | -- | -- | -- |
| 05/04/2023 05/04/23 | For Sale | $550,000 | +66.7% | $249 / Sq Ft |
| 11/04/2022 11/04/22 | Sold | $330,000 | -13.2% | $149 / Sq Ft |
| 10/14/2022 10/14/22 | Pending | -- | -- | -- |
| 10/13/2022 10/13/22 | For Sale | $380,000 | 0.0% | $172 / Sq Ft |
| 10/13/2022 10/13/22 | Price Changed | $380,000 | -7.3% | $172 / Sq Ft |
| 10/06/2022 10/06/22 | Pending | -- | -- | -- |
| 10/04/2022 10/04/22 | Price Changed | $410,000 | -8.9% | $186 / Sq Ft |
| 09/14/2022 09/14/22 | For Sale | $450,000 | -- | $204 / Sq Ft |
Tax History
| Year | Tax Paid | Tax Assessment Tax Assessment Total Assessment is a certain percentage of the fair market value that is determined by local assessors to be the total taxable value of land and additions on the property. | Land | Improvement |
|---|---|---|---|---|
| 2024 | $2,733 | $35,383 | $5,910 | $29,473 |
| 2023 | $2,733 | $35,383 | $9,594 | $29,473 |
| 2022 | $2,488 | $25,145 | $7,409 | $17,736 |
| 2021 | $1,824 | $25,869 | $7,622 | $18,247 |
| 2020 | $1,593 | $23,552 | $6,292 | $17,260 |
| 2019 | $1,568 | $23,552 | $6,292 | $17,260 |
| 2018 | $1,225 | $20,095 | $6,120 | $13,975 |
| 2017 | $1,208 | $22,216 | $6,766 | $15,450 |
| 2016 | $943 | $17,822 | $8,119 | $9,703 |
| 2015 | $898 | $15,729 | $3,900 | $11,829 |
| 2014 | $735 | $15,729 | $3,900 | $11,829 |
Mortgage History
| Date | Status | Loan Amount | Loan Type |
|---|---|---|---|
| Open | $593,900 | New Conventional | |
| Previous Owner | $448,000 | New Conventional | |
| Previous Owner | $531,000 | Reverse Mortgage Home Equity Conversion Mortgage | |
| Previous Owner | $367,500 | Reverse Mortgage Home Equity Conversion Mortgage | |
| Previous Owner | $149,000 | New Conventional | |
| Previous Owner | $176,800 | Unknown | |
| Previous Owner | $86,000 | Unknown | |
| Previous Owner | $146,400 | Unknown |
Deed History
| Date | Type | Sale Price | Title Company |
|---|---|---|---|
| Warranty Deed | $660,000 | Chicago Title | |
| Warranty Deed | $560,000 | None Listed On Document | |
| Personal Reps Deed | $330,000 | Land Title | |
| Interfamily Deed Transfer | -- | None Available | |
| Interfamily Deed Transfer | -- | -- | |
| Deed | $85,000 | -- | |
| Deed | $75,000 | -- | |
| Deed | $63,500 | -- | |
| Warranty Deed | $61,100 | -- |
Similar Homes in Longmont, CO
Source: REcolorado®
MLS Number: 5433016
APN: 1205321-01-020
- 2614 Denver Ave
- 2417 15th Ave
- 1350 Stuart St
- 2325 15th Ave
- 2330 Wedgewood Ave
- 2330 Wedgewood Ave Unit 1
- 1902 Cambridge Dr
- 1527 Sherri Mar St
- 1886 Hover St
- 1406 Hover St
- 2604 Elmhurst Cir
- 2104 18th Ave
- 1865 Trevor Cir
- 1460 Harvard St
- 1379 Charles Dr Unit 5
- 1379 Charles Dr Unit 6
- 1379 Charles Dr Unit 4
- 1379 Charles Dr Unit 7
- 1333 Charles Dr Unit 15
- 2078 Gold Finch Ct
