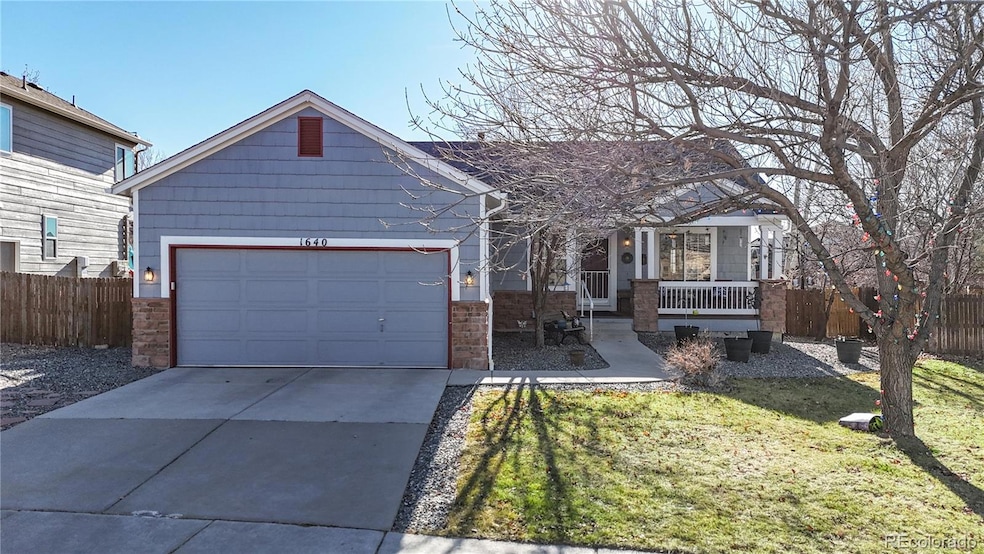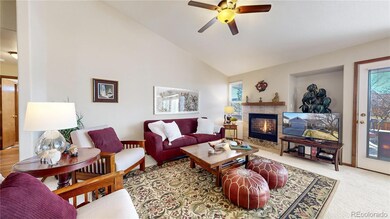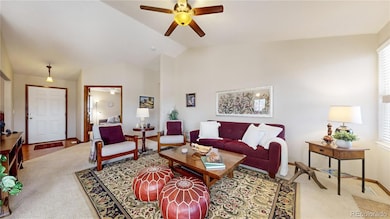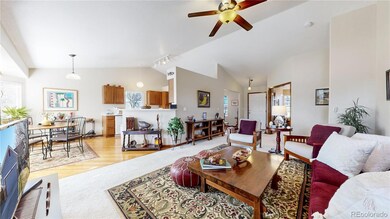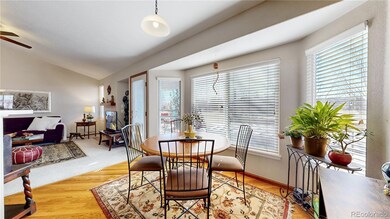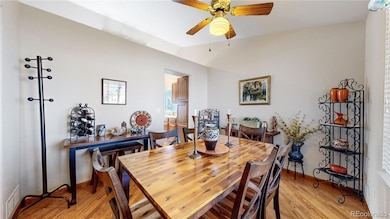
Highlights
- Outdoor Pool
- Located in a master-planned community
- Open Floorplan
- Red Hawk Elementary School Rated A-
- Primary Bedroom Suite
- Deck
About This Home
As of February 2025Welcome to your new oasis with NO METRO DISTRICT!!. This ranch-style home has everything you could ask for....ease of living, plenty of room, and a backyard that you never want to leave! Enjoy a warm and inviting property with a dedicated office, primary suite, cozy family room, and guest room as well. A finished basement rounds out your space with an additional bedroom and bathroom, and a large bonus space that can be utilized in so many creative ways. Outside is equipped with a large swim spa and hot tub from Passion brands that is perfect for anyone to enjoy. A large 640 sq ft steel-framed deck allows for ample entertaining and relaxing. The pergola is automated for your convenience and sun needs. The artificial turf is green year-round. Canyon Creek South enjoys lower Boulder taxes, large lots, and easy access to Erie and beyond.
Last Agent to Sell the Property
Berkshire Hathaway HomeServices Colorado Real Estate, LLC – Erie Brokerage Email: David@coloradoselite.com,303-949-8659 License #100039928

Co-Listed By
Berkshire Hathaway HomeServices Colorado Real Estate, LLC – Erie Brokerage Email: David@coloradoselite.com,303-949-8659 License #100047859
Home Details
Home Type
- Single Family
Est. Annual Taxes
- $4,232
Year Built
- Built in 2000
Lot Details
- 7,379 Sq Ft Lot
- Property is Fully Fenced
- Xeriscape Landscape
- Level Lot
- Front and Back Yard Sprinklers
- Irrigation
- Private Yard
- Garden
HOA Fees
- $100 Monthly HOA Fees
Parking
- 2 Car Attached Garage
- Electric Vehicle Home Charger
Home Design
- Slab Foundation
- Frame Construction
- Composition Roof
- Radon Mitigation System
Interior Spaces
- 1-Story Property
- Open Floorplan
- Ceiling Fan
- Gas Fireplace
- Family Room with Fireplace
- Dining Room
- Home Office
- Bonus Room
Kitchen
- Breakfast Area or Nook
- Eat-In Kitchen
- Oven
- Cooktop
- Microwave
- Dishwasher
- Disposal
Flooring
- Wood
- Carpet
- Laminate
Bedrooms and Bathrooms
- 3 Bedrooms | 2 Main Level Bedrooms
- Primary Bedroom Suite
- Walk-In Closet
Laundry
- Laundry Room
- Dryer
- Washer
Finished Basement
- Basement Fills Entire Space Under The House
- Sump Pump
- Bedroom in Basement
- Stubbed For A Bathroom
- 1 Bedroom in Basement
Home Security
- Radon Detector
- Carbon Monoxide Detectors
- Fire and Smoke Detector
Eco-Friendly Details
- Smoke Free Home
- Solar Heating System
Pool
- Outdoor Pool
- Spa
Outdoor Features
- Deck
- Covered patio or porch
- Fire Pit
Location
- Ground Level
Schools
- Red Hawk Elementary School
- Erie Middle School
- Erie High School
Utilities
- Forced Air Heating and Cooling System
- Heating System Uses Natural Gas
- Natural Gas Connected
- Cable TV Available
Listing and Financial Details
- Exclusions: Seller's personal property, staging items
- Assessor Parcel Number R0145289
Community Details
Overview
- Association fees include reserves, trash
- Canyon Creek South/Msi Association
- Canyon Creek Subdivision
- Located in a master-planned community
Recreation
- Park
Map
Home Values in the Area
Average Home Value in this Area
Property History
| Date | Event | Price | Change | Sq Ft Price |
|---|---|---|---|---|
| 02/04/2025 02/04/25 | Sold | $688,180 | -1.7% | $244 / Sq Ft |
| 01/01/2025 01/01/25 | For Sale | $700,000 | +115.4% | $248 / Sq Ft |
| 05/03/2020 05/03/20 | Off Market | $325,000 | -- | -- |
| 12/30/2014 12/30/14 | Sold | $325,000 | +3.2% | $214 / Sq Ft |
| 11/30/2014 11/30/14 | Pending | -- | -- | -- |
| 11/05/2014 11/05/14 | For Sale | $315,000 | -- | $208 / Sq Ft |
Tax History
| Year | Tax Paid | Tax Assessment Tax Assessment Total Assessment is a certain percentage of the fair market value that is determined by local assessors to be the total taxable value of land and additions on the property. | Land | Improvement |
|---|---|---|---|---|
| 2024 | $4,232 | $37,366 | $11,035 | $26,331 |
| 2023 | $4,232 | $37,366 | $14,720 | $26,331 |
| 2022 | $3,541 | $29,919 | $9,271 | $20,648 |
| 2021 | $3,604 | $30,781 | $9,538 | $21,243 |
| 2020 | $3,412 | $29,208 | $4,648 | $24,560 |
| 2019 | $3,403 | $29,208 | $4,648 | $24,560 |
| 2018 | $3,047 | $26,100 | $7,416 | $18,684 |
| 2017 | $2,908 | $28,855 | $8,199 | $20,656 |
| 2016 | $2,864 | $25,090 | $8,199 | $16,891 |
| 2015 | $2,748 | $19,812 | $5,970 | $13,842 |
| 2014 | $1,327 | $19,812 | $5,970 | $13,842 |
Mortgage History
| Date | Status | Loan Amount | Loan Type |
|---|---|---|---|
| Open | $321,180 | New Conventional | |
| Previous Owner | $307,000 | Construction | |
| Previous Owner | $253,000 | New Conventional |
Deed History
| Date | Type | Sale Price | Title Company |
|---|---|---|---|
| Warranty Deed | $688,180 | Stewart Title | |
| Interfamily Deed Transfer | -- | None Available | |
| Corporate Deed | $259,290 | Land Title |
Similar Homes in Erie, CO
Source: REcolorado®
MLS Number: 5846442
APN: 1465240-01-020
