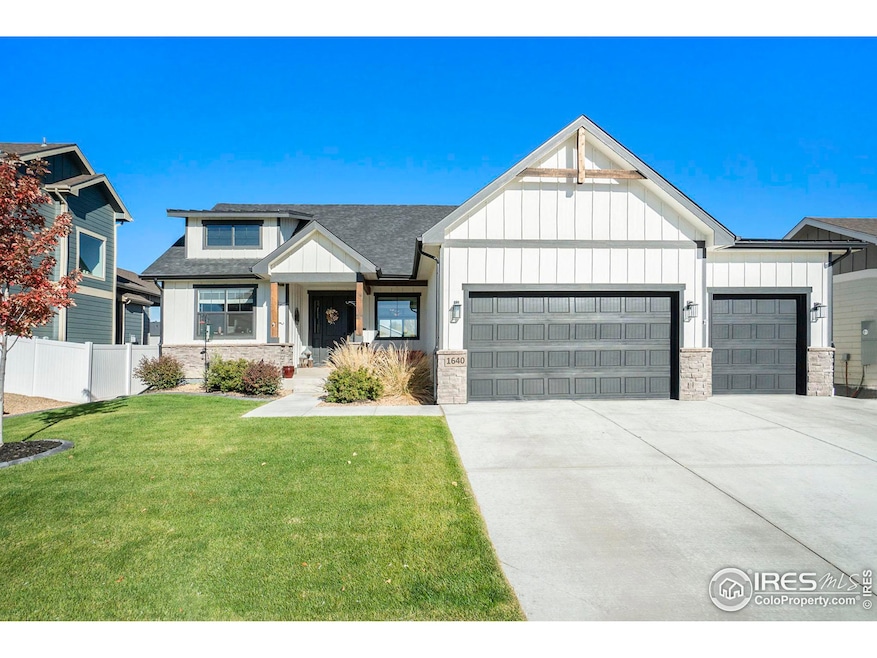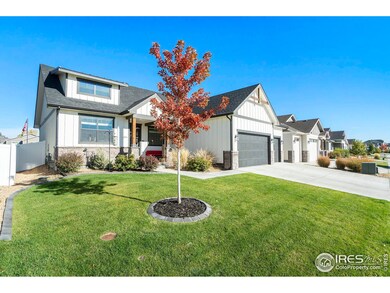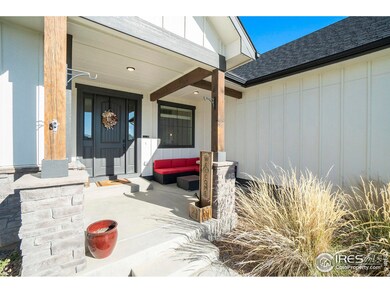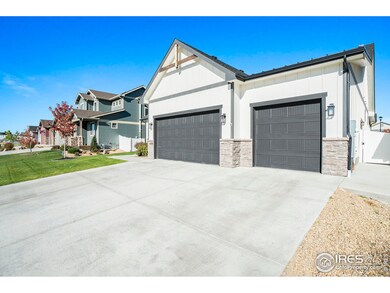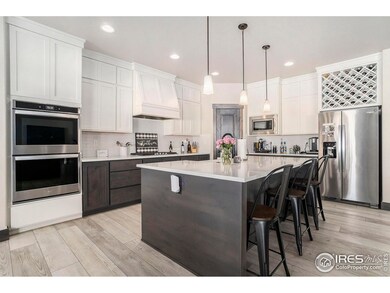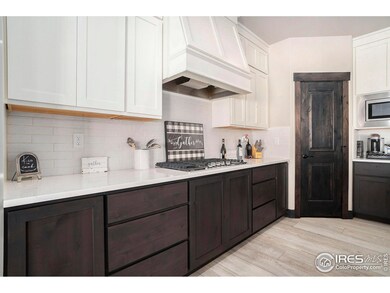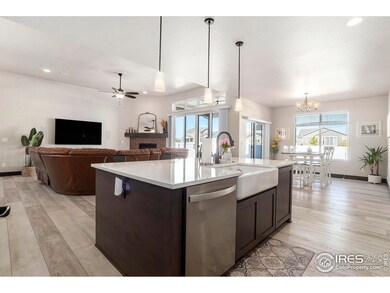
1640 Marbeck Dr Windsor, CO 80550
Highlights
- Open Floorplan
- Cathedral Ceiling
- No HOA
- Contemporary Architecture
- Wood Flooring
- Double Oven
About This Home
As of March 2025Get ready to fall in love with this gorgeous ranch-style home that blends quality craftsmanship with luxury finishes! This 3-bedroom, 2.5-bathroom beauty offers the perfect blend of style, comfort, and space. Step into a home designed for both everyday living and entertaining, featuring an open-concept layout and high-end touches throughout. A gourmet kitchen with slab quartz countertops, custom cabinets by Tharp, a gas range, double ovens, and sleek stainless steel appliances-a chef's dream! Expansive engineered hardwood floors flow seamlessly throughout the main living areas. Relax in the spacious master suite complete with a luxury 4-piece bath and a massive walk-in closet. Cozy up by the gas fireplace in the great room, or step outside to enjoy your 15' x 17' covered patio-perfect for outdoor dining or unwinding in your private oasis. An oversized 3-car garage offers plenty of space for your vehicles and storage. Built with quality construction, including 2x6 exterior walls for added durability and energy efficiency, plus the convenience of a humidifier and central AC to keep your home comfortable year-round. A full unfinished basement gives you endless possibilities to customize your space.
Last Agent to Sell the Property
Berkshire Hathaway HomeServices Rocky Mountain, Realtors-Fort Collins

Home Details
Home Type
- Single Family
Est. Annual Taxes
- $5,993
Year Built
- Built in 2021
Lot Details
- 8,276 Sq Ft Lot
- Level Lot
- Sprinkler System
Parking
- 3 Car Attached Garage
Home Design
- Contemporary Architecture
- Wood Frame Construction
- Composition Roof
- Composition Shingle
- Stone
Interior Spaces
- 2,389 Sq Ft Home
- 1-Story Property
- Open Floorplan
- Cathedral Ceiling
- Ceiling Fan
- Gas Fireplace
- Double Pane Windows
- Unfinished Basement
- Basement Fills Entire Space Under The House
Kitchen
- Eat-In Kitchen
- Double Oven
- Gas Oven or Range
- Microwave
- Dishwasher
- Disposal
Flooring
- Wood
- Carpet
Bedrooms and Bathrooms
- 3 Bedrooms
- Walk-In Closet
- Primary bathroom on main floor
Laundry
- Laundry on main level
- Washer and Dryer Hookup
Schools
- Grandview Elementary School
- Windsor Middle School
- Windsor High School
Utilities
- Humidity Control
- Forced Air Heating and Cooling System
- Water Rights Not Included
- High Speed Internet
- Satellite Dish
Additional Features
- Energy-Efficient Thermostat
- Patio
- Mineral Rights Excluded
Community Details
- No Home Owners Association
- Association fees include common amenities, management
- Built by Bridgewater Homes
- Ridge At Harmony Road 3Rd Fg Subdivision
Listing and Financial Details
- Assessor Parcel Number R8962288
Map
Home Values in the Area
Average Home Value in this Area
Property History
| Date | Event | Price | Change | Sq Ft Price |
|---|---|---|---|---|
| 03/12/2025 03/12/25 | Sold | $720,000 | -2.0% | $301 / Sq Ft |
| 01/29/2025 01/29/25 | Price Changed | $735,000 | -2.0% | $308 / Sq Ft |
| 12/06/2024 12/06/24 | Price Changed | $750,000 | 0.0% | $314 / Sq Ft |
| 12/06/2024 12/06/24 | For Sale | $750,000 | -1.3% | $314 / Sq Ft |
| 12/01/2024 12/01/24 | Off Market | $760,000 | -- | -- |
| 11/08/2024 11/08/24 | Price Changed | $760,000 | -1.9% | $318 / Sq Ft |
| 10/23/2024 10/23/24 | For Sale | $775,000 | +30.1% | $324 / Sq Ft |
| 08/11/2021 08/11/21 | Off Market | $595,491 | -- | -- |
| 05/11/2021 05/11/21 | Sold | $595,491 | 0.0% | $247 / Sq Ft |
| 10/11/2020 10/11/20 | Pending | -- | -- | -- |
| 10/11/2020 10/11/20 | For Sale | $595,491 | -- | $247 / Sq Ft |
Tax History
| Year | Tax Paid | Tax Assessment Tax Assessment Total Assessment is a certain percentage of the fair market value that is determined by local assessors to be the total taxable value of land and additions on the property. | Land | Improvement |
|---|---|---|---|---|
| 2024 | $5,993 | $46,490 | $7,040 | $39,450 |
| 2023 | $5,993 | $46,930 | $7,100 | $39,830 |
| 2022 | $5,346 | $37,310 | $6,460 | $30,850 |
| 2021 | $2,698 | $20,480 | $20,480 | $0 |
| 2020 | $168 | $1,290 | $1,290 | $0 |
| 2019 | $11 | $50 | $50 | $0 |
Mortgage History
| Date | Status | Loan Amount | Loan Type |
|---|---|---|---|
| Open | $684,000 | New Conventional |
Deed History
| Date | Type | Sale Price | Title Company |
|---|---|---|---|
| Warranty Deed | $720,000 | Fntc (Fidelity National Title) |
Similar Homes in Windsor, CO
Source: IRES MLS
MLS Number: 1021282
APN: R8962288
- 1646 Marbeck Dr
- 4521 Devereux Dr
- 4520 Hollycomb Dr
- 1607 Illingworth Dr
- 1663 Corby Dr
- 4511 Longmead Dr
- 4550 Bishopsgate Dr
- 5009 Hawtrey Dr
- 1742 Ruddlesway Dr
- 5176 Chantry Dr
- 5288 Chantry Dr
- 4586 Binfield Dr
- 6776 County Road 74
- 1813 Ruddlesway Dr
- 5532 Maidenhead Dr
- 5231 Osbourne Dr
- 5314 Osbourne Dr
- 5287 Clarence Dr
- 5928 Maidenhead Dr
- 5481 Carmon Dr
