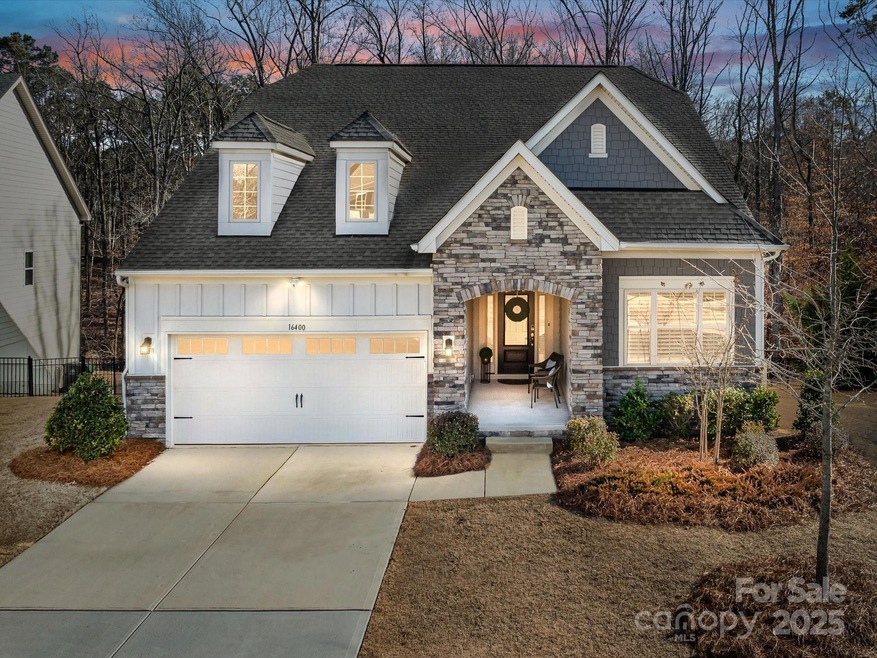
16400 Cozy Cove Rd Charlotte, NC 28278
The Palisades NeighborhoodHighlights
- Golf Course Community
- Fitness Center
- Clubhouse
- Palisades Park Elementary School Rated A-
- Open Floorplan
- Wooded Lot
About This Home
As of April 2025Beautiful Basement Home in Private Highcliff section of popular Palisades w/Golf & Country Club Amenities. Primary Suite on Main w/Custom Closet. Guest Suite on Main. Full Basement plumbed for Kitchen & Full Bath could be Separate Living Qtrs. Spacious, Screened Porch feels like a Treehouse overlooking your Private, Wooded Backyard on 1/3 acre lot. Gourmet Kitchen w/Huge Island features Double Wall Ovens, Stainless 5 Burner Gas Cooktop, Painted/Glazed Maple Cabinets, Quartz Counters, Tile Backsplash. Private Office w/Glass Doors (could be used as a Formal Dining Room). Hardwoods on Main, 3 Full Baths w/Tile & Quartz Counters (each Bedroom has dedicated Full Bath). Upstairs has another Guest Suite & Huge Loft/Bonus Room. Walk In Attic Space on 2nd floor. Built in Gas Grill/Outdoor Living Package w/Covered Patio & 2nd Paver Patio. Resort Style Pool walking distance & Full Lawn Maintenance inc in HOA. Palisades Country Club (Golf, Tennis, Additional Pool, & Restaurant) optional fee.
Last Agent to Sell the Property
Allen Tate Charlotte South Brokerage Email: melissa.baker@allentate.com License #178324

Last Buyer's Agent
Non Member
Canopy Administration
Home Details
Home Type
- Single Family
Est. Annual Taxes
- $3,807
Year Built
- Built in 2019
Lot Details
- Lot Dimensions are 70x188x71x202
- Wooded Lot
- Lawn
- Property is zoned MX-3
HOA Fees
- $230 Monthly HOA Fees
Parking
- 2 Car Attached Garage
- Front Facing Garage
- Garage Door Opener
Home Design
- Transitional Architecture
- Stone Veneer
Interior Spaces
- 1.5-Story Property
- Open Floorplan
- Wired For Data
- Ceiling Fan
- Insulated Windows
- Entrance Foyer
- Great Room with Fireplace
- Screened Porch
Kitchen
- Breakfast Bar
- Built-In Self-Cleaning Double Convection Oven
- Gas Cooktop
- Microwave
- Plumbed For Ice Maker
- Dishwasher
- Kitchen Island
- Disposal
Flooring
- Wood
- Tile
Bedrooms and Bathrooms
- Split Bedroom Floorplan
- Walk-In Closet
- 3 Full Bathrooms
Laundry
- Laundry Room
- Washer and Electric Dryer Hookup
Unfinished Basement
- Walk-Out Basement
- Basement Fills Entire Space Under The House
- Interior and Exterior Basement Entry
Outdoor Features
- Outdoor Gas Grill
Schools
- Palisades Park Elementary School
- Southwest Middle School
- Palisades High School
Utilities
- Forced Air Zoned Heating and Cooling System
- Vented Exhaust Fan
- Heating System Uses Natural Gas
- Underground Utilities
- Gas Water Heater
- Fiber Optics Available
- Cable TV Available
Listing and Financial Details
- Assessor Parcel Number 217-182-56
Community Details
Overview
- Cams Association, Phone Number (704) 731-5560
- Built by Lennar
- The Palisades Subdivision, Cambridge F Floorplan
- Mandatory home owners association
Amenities
- Picnic Area
- Clubhouse
Recreation
- Golf Course Community
- Tennis Courts
- Recreation Facilities
- Community Playground
- Fitness Center
- Community Pool
- Trails
Security
- Card or Code Access
Map
Home Values in the Area
Average Home Value in this Area
Property History
| Date | Event | Price | Change | Sq Ft Price |
|---|---|---|---|---|
| 04/16/2025 04/16/25 | Sold | $681,000 | -1.2% | $260 / Sq Ft |
| 02/27/2025 02/27/25 | Price Changed | $689,000 | -5.0% | $263 / Sq Ft |
| 02/06/2025 02/06/25 | For Sale | $725,000 | -- | $277 / Sq Ft |
Tax History
| Year | Tax Paid | Tax Assessment Tax Assessment Total Assessment is a certain percentage of the fair market value that is determined by local assessors to be the total taxable value of land and additions on the property. | Land | Improvement |
|---|---|---|---|---|
| 2023 | $3,807 | $546,400 | $75,000 | $471,400 |
| 2022 | $4,024 | $444,400 | $70,000 | $374,400 |
| 2021 | $3,928 | $444,400 | $70,000 | $374,400 |
| 2020 | $894 | $70,000 | $70,000 | $0 |
| 2019 | $343 | $70,000 | $70,000 | $0 |
| 2018 | $894 | $80,000 | $80,000 | $0 |
| 2017 | $888 | $80,000 | $80,000 | $0 |
Mortgage History
| Date | Status | Loan Amount | Loan Type |
|---|---|---|---|
| Open | $346,000 | New Conventional | |
| Closed | $346,000 | New Conventional | |
| Previous Owner | $398,400 | New Conventional | |
| Previous Owner | $360,000 | New Conventional | |
| Previous Owner | $360,187 | Adjustable Rate Mortgage/ARM |
Deed History
| Date | Type | Sale Price | Title Company |
|---|---|---|---|
| Warranty Deed | $681,000 | Lennar Title | |
| Warranty Deed | $681,000 | Lennar Title | |
| Special Warranty Deed | $400,500 | None Available |
Similar Homes in the area
Source: Canopy MLS (Canopy Realtor® Association)
MLS Number: 4219342
APN: 217-182-56
- 18148 Kalabash Rd
- 16455 Harbor View Rd
- 16617 Cozy Cove Rd
- 17712 Yarwill Ct
- 16812 Lookout Landing Ln
- 16839 Cozy Cove Rd
- 17231 Rider Wood Ln
- 16835 Cozy Cove Rd
- 16803 Cozy Cove Rd
- 15633 Aviary Orchard Way
- 16718 Keene Ct
- 16515 Governors Club Ct
- 16532 Flintrock Falls Ln
- 17502 Snug Harbor Rd
- 16636 Flintrock Falls Ln
- 14407 Cardwell Hill Ln
- 18035 Pawleys Plantation Ln
- 14229 Twin Eagles Ln
- 13204 Feale Ct
- 19419 Youngblood Rd W






