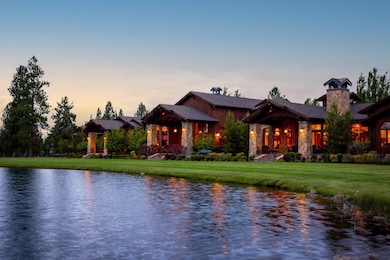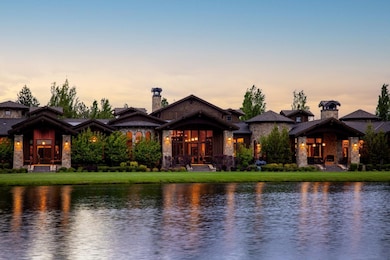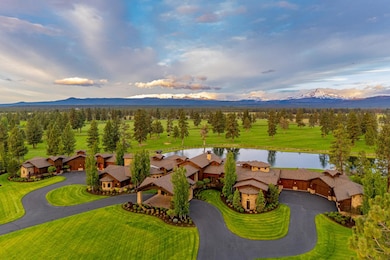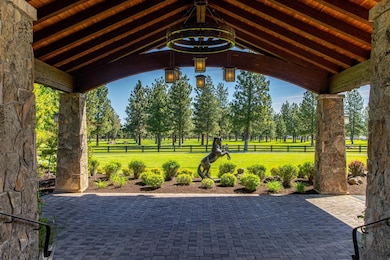16400 Jordan Rd Sisters, OR 97759
Estimated payment $115,737/month
Highlights
- Popular Property
- Docks
- Barn
- Sisters Elementary School Rated A-
- Accessory Dwelling Unit (ADU)
- Covered Arena
About This Home
Transcend luxury to embody extraordinary at R&R Ranch, a distinguished equestrian estate built for generational heritage. Set on 190 acres with sweeping Cascade Mountain views, this legacy property offers rare privacy and an uncompromising standard of living. The 14,666 sq ft main residence showcases artisan craftsmanship with hand-hewn beams, refined finishes, display kitchen, culinary kitchen, 600+ bottle wine cellar, and custom theater with balcony seating. Along with the primary wing, a well-appointed office and two guest suites are located in the main home, complemented by two fully-equipped cabins with private living areas, kitchens, and garages. Designed for equestrian and recreational pursuits, the estate features an indoor arena with viewing gallery, racetrack, round pen, fully stocked recreational pond, 12-stall barn with locker rooms, staff lounge and saloon, rec barn, and 9-bay shop. With 120+ acres of deeded water rights, R&R Ranch is where natural beauty and legacy meet.
Home Details
Home Type
- Single Family
Est. Annual Taxes
- $82,800
Year Built
- Built in 2011
Lot Details
- 188.49 Acre Lot
- Fenced
- Drip System Landscaping
- Property is zoned EFUSC, EFUSC
Parking
- 11 Car Attached Garage
- Heated Garage
- Workshop in Garage
- Garage Door Opener
- Driveway
- Gated Parking
- RV Garage
Home Design
- Northwest Architecture
- Traditional Architecture
- Stem Wall Foundation
- Frame Construction
- Composition Roof
Interior Spaces
- 18,393 Sq Ft Home
- 1-Story Property
- Wet Bar
- Central Vacuum
- Wired For Sound
- Wired For Data
- Vaulted Ceiling
- Ceiling Fan
- Skylights
- Gas Fireplace
- Propane Fireplace
- Double Pane Windows
- ENERGY STAR Qualified Windows
- Bay Window
- Wood Frame Window
- Mud Room
- Family Room with Fireplace
- Great Room with Fireplace
- Living Room with Fireplace
- Dining Room
- Home Office
- Bonus Room
- Mountain Views
Kitchen
- Breakfast Area or Nook
- Eat-In Kitchen
- Breakfast Bar
- Double Oven
- Cooktop with Range Hood
- Microwave
- Dishwasher
- Wine Refrigerator
- Kitchen Island
- Granite Countertops
- Disposal
Flooring
- Wood
- Carpet
- Stone
- Tile
Bedrooms and Bathrooms
- 8 Bedrooms
- Double Master Bedroom
- Linen Closet
- Walk-In Closet
- Double Vanity
- Bidet
- Dual Flush Toilets
- Hydromassage or Jetted Bathtub
- Bathtub with Shower
- Bathtub Includes Tile Surround
Laundry
- Laundry Room
- Dryer
- Washer
Home Security
- Carbon Monoxide Detectors
- Fire and Smoke Detector
Eco-Friendly Details
- Sprinklers on Timer
Outdoor Features
- Spa
- Docks
- Horse Property
- Outdoor Water Feature
- Outdoor Fireplace
- Fire Pit
- Separate Outdoor Workshop
- Outdoor Storage
- Storage Shed
Additional Homes
- Accessory Dwelling Unit (ADU)
- 3,727 SF Accessory Dwelling Unit
Schools
- Sisters Elementary School
- Sisters Middle School
- Sisters High School
Farming
- Barn
- 121 Irrigated Acres
- Pasture
Horse Facilities and Amenities
- Horse Stalls
- Corral
- Covered Arena
- Arena
Utilities
- Forced Air Zoned Heating and Cooling System
- Heating System Uses Propane
- Heating System Uses Wood
- Heat Pump System
- Irrigation Water Rights
- Well
- Water Heater
- Septic Tank
Community Details
- No Home Owners Association
- The community has rules related to covenants, conditions, and restrictions
Listing and Financial Details
- Assessor Parcel Number 240202
- Tax Block 32
Map
Home Values in the Area
Average Home Value in this Area
Tax History
| Year | Tax Paid | Tax Assessment Tax Assessment Total Assessment is a certain percentage of the fair market value that is determined by local assessors to be the total taxable value of land and additions on the property. | Land | Improvement |
|---|---|---|---|---|
| 2024 | $82,800 | $5,396,839 | -- | -- |
| 2023 | $80,454 | $5,241,489 | $0 | $0 |
| 2022 | $74,111 | $4,944,229 | $0 | $0 |
| 2021 | $74,514 | $4,802,059 | $0 | $0 |
| 2016 | $62,855 | $1,553 | $0 | $0 |
Property History
| Date | Event | Price | Change | Sq Ft Price |
|---|---|---|---|---|
| 04/17/2025 04/17/25 | For Sale | $19,500,000 | +30.0% | $1,060 / Sq Ft |
| 08/15/2023 08/15/23 | Sold | $15,000,000 | 0.0% | $1,023 / Sq Ft |
| 08/15/2023 08/15/23 | Sold | $15,000,000 | -14.3% | $1,023 / Sq Ft |
| 06/30/2023 06/30/23 | Pending | -- | -- | -- |
| 06/30/2023 06/30/23 | Pending | -- | -- | -- |
| 05/17/2023 05/17/23 | Price Changed | $17,500,000 | 0.0% | $1,193 / Sq Ft |
| 05/17/2023 05/17/23 | Price Changed | $17,500,000 | -7.7% | $1,193 / Sq Ft |
| 01/15/2023 01/15/23 | For Sale | $18,950,000 | 0.0% | $1,292 / Sq Ft |
| 01/15/2023 01/15/23 | For Sale | $18,950,000 | 0.0% | $1,292 / Sq Ft |
| 12/30/2022 12/30/22 | Pending | -- | -- | -- |
| 12/30/2022 12/30/22 | Pending | -- | -- | -- |
| 08/16/2022 08/16/22 | For Sale | $18,950,000 | 0.0% | $1,292 / Sq Ft |
| 07/20/2022 07/20/22 | For Sale | $18,950,000 | -- | $1,292 / Sq Ft |
Source: Central Oregon Association of REALTORS®
MLS Number: 220198767
APN: 240202
- 17515 Ivy Ln
- 16400 Riata Dr
- 16158 Oregon 126
- 16931 Lady Caroline Dr Unit Lot 23
- 955 E Coyote Springs Rd
- 69027 Bay Place
- 714 S Wrangler Ct
- 68995 Barclay Ct
- 1021 E Cascade Ave
- 16900 Green Drake Ct
- 973 E Cascade Ave
- 921 E Cascade Ave
- 1104 E Horse Back Trail
- 995 E Horse Back Trail
- 713 E Tyler Ave Unit 60
- 16827 Golden Stone Dr
- 711 E Tyee Dr
- 69015 Barclay Ct
- 17074 Lady Caroline Dr
- 0 E Washington Ave Unit 5901 220193407







