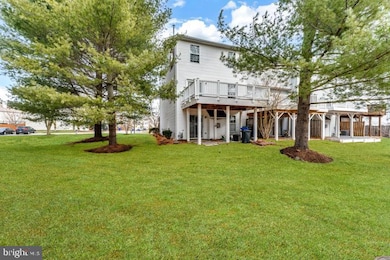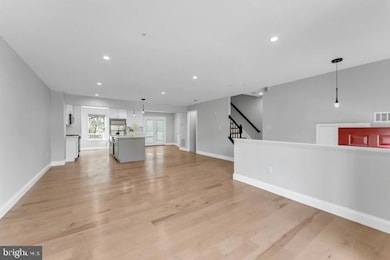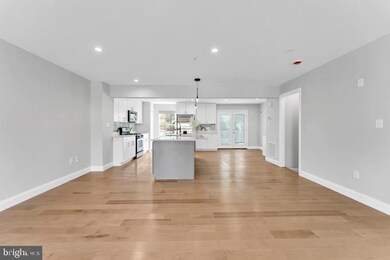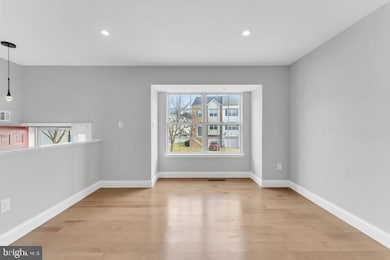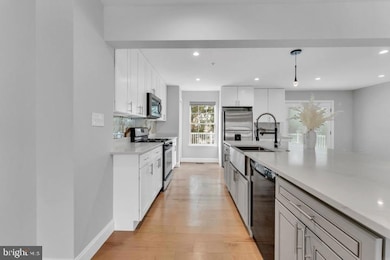
Highlights
- Eat-In Gourmet Kitchen
- Colonial Architecture
- 1 Fireplace
- Open Floorplan
- Wood Flooring
- Upgraded Countertops
About This Home
As of March 2025Your Forever Home Awaits!
Step into modern luxury with this immaculately renovated townhouse, perfectly positioned near Bowie Town Center for the ultimate shopping, dining, and entertainment experience. Designed with comfort, convenience, and elegance in mind, this home has everything you need—and more!
Key Features: Gourmet Kitchen with Expansive Island – The huge island serves as the centerpiece of this gourmet space, offering ample prep room and seating for gatherings.
Trending Open Floor Plan – The entire first floor is an open-concept, allowing seamless and endless possibilities for entertaining.
Spacious Owner’s Suite – Retreat to a luxurious ensuite bath and a suite designed for maximum comfort and relaxation.
Cozy Basement with Fireplace – The perfect retreat for a movie night by the fireplace or a social gathering with friends, offering both warmth and plenty of space for entertaining. there is plenty of storage space as well.
Expansive Deck, Enjoy the breeze on spring mornings and summer cookouts while watching the cherry trees blossom in your backyard oasis.
Garage Parking, A private driveway with ample parking and a Tesla charger ensures your home is ready for the future.
Wired for All Your Home Office Needs – Whether you work from home or need a high-speed setup, this home is ready for productivity.
Modern Lighting & Upgrades Throughout – Recessed lighting enhances the warmth, elegance, and modern feel of the space.
Prime Location:
Easy Commutes – Near I-495, US Route 301, and US Route 50, with quick access to Washington, D.C., Annapolis, and beyond.
Military Friendly – Close to Joint Base Andrews, Fort Meade, and other military installations.
Convenient Airports – Easy travel via BWI and Ronald Reagan National Airport.
Fitness & Recreation – Minutes from Gold’s Gym, LA Fitness, and Bowie Community Center.
This Home is Waiting for You!
The owner didn’t miss a single opportunity to make this home the ultimate retreat! From cozy evenings by the fireplace to entertaining in your open gourmet kitchen, this could be your forever home.
Don't miss out—schedule your private tour today!
Last Agent to Sell the Property
Capital Structures Real Estate, LLC. License #BR98368935
Townhouse Details
Home Type
- Townhome
Est. Annual Taxes
- $6,274
Year Built
- Built in 1997
Lot Details
- 1,971 Sq Ft Lot
HOA Fees
- $77 Monthly HOA Fees
Parking
- 1 Car Attached Garage
- 1 Driveway Space
- Front Facing Garage
- Garage Door Opener
Home Design
- Colonial Architecture
- Slab Foundation
- Frame Construction
Interior Spaces
- Property has 3 Levels
- Open Floorplan
- Recessed Lighting
- 1 Fireplace
- Wood Flooring
Kitchen
- Eat-In Gourmet Kitchen
- Breakfast Area or Nook
- Butlers Pantry
- Stove
- Microwave
- Dishwasher
- Kitchen Island
- Upgraded Countertops
- Disposal
Bedrooms and Bathrooms
- 3 Bedrooms
- Walk-In Closet
Laundry
- Dryer
- Washer
Finished Basement
- Walk-Out Basement
- Basement Fills Entire Space Under The House
- Garage Access
- Rear Basement Entry
- Laundry in Basement
- Basement Windows
Home Security
Utilities
- 90% Forced Air Heating and Cooling System
- Vented Exhaust Fan
- Electric Water Heater
Listing and Financial Details
- Tax Lot 130
- Assessor Parcel Number 17072991313
Community Details
Overview
- Pin Oak Village Subdivision
Recreation
- Community Pool
Security
- Fire Sprinkler System
Map
Home Values in the Area
Average Home Value in this Area
Property History
| Date | Event | Price | Change | Sq Ft Price |
|---|---|---|---|---|
| 03/07/2025 03/07/25 | Sold | $460,000 | +2.2% | $287 / Sq Ft |
| 02/12/2025 02/12/25 | Pending | -- | -- | -- |
| 02/03/2025 02/03/25 | For Sale | $450,000 | +36.4% | $281 / Sq Ft |
| 05/08/2020 05/08/20 | Sold | $330,000 | -1.5% | $138 / Sq Ft |
| 04/05/2020 04/05/20 | Pending | -- | -- | -- |
| 04/05/2020 04/05/20 | For Sale | $335,000 | +24.1% | $140 / Sq Ft |
| 07/30/2014 07/30/14 | Sold | $269,900 | 0.0% | $167 / Sq Ft |
| 04/09/2014 04/09/14 | Pending | -- | -- | -- |
| 04/02/2014 04/02/14 | For Sale | $269,900 | -- | $167 / Sq Ft |
Tax History
| Year | Tax Paid | Tax Assessment Tax Assessment Total Assessment is a certain percentage of the fair market value that is determined by local assessors to be the total taxable value of land and additions on the property. | Land | Improvement |
|---|---|---|---|---|
| 2024 | $6,310 | $368,633 | $0 | $0 |
| 2023 | $5,709 | $334,567 | $0 | $0 |
| 2022 | $5,101 | $300,500 | $75,000 | $225,500 |
| 2021 | $4,953 | $292,800 | $0 | $0 |
| 2020 | $4,813 | $285,100 | $0 | $0 |
| 2019 | $4,660 | $277,400 | $75,000 | $202,400 |
| 2018 | $4,517 | $274,433 | $0 | $0 |
| 2017 | $4,457 | $271,467 | $0 | $0 |
| 2016 | -- | $268,500 | $0 | $0 |
| 2015 | $3,428 | $253,333 | $0 | $0 |
| 2014 | $3,428 | $238,167 | $0 | $0 |
Mortgage History
| Date | Status | Loan Amount | Loan Type |
|---|---|---|---|
| Open | $80,880 | FHA | |
| Open | $324,022 | FHA | |
| Closed | $9,720 | Future Advance Clause Open End Mortgage | |
| Previous Owner | $250,743 | FHA | |
| Previous Owner | $253,247 | FHA | |
| Previous Owner | $252,653 | FHA | |
| Previous Owner | $303,466 | Stand Alone Second | |
| Previous Owner | $304,400 | Stand Alone Second | |
| Previous Owner | $37,000 | Stand Alone Refi Refinance Of Original Loan | |
| Previous Owner | $320,450 | Stand Alone Refi Refinance Of Original Loan | |
| Previous Owner | $252,000 | Adjustable Rate Mortgage/ARM | |
| Previous Owner | $47,250 | Stand Alone Second | |
| Previous Owner | $35,500 | Credit Line Revolving |
Deed History
| Date | Type | Sale Price | Title Company |
|---|---|---|---|
| Deed | $330,000 | Prime Title Group Llc | |
| Deed | $269,900 | Maryland Title Group Llc | |
| Deed | $159,900 | -- | |
| Deed | $161,230 | -- |
Similar Homes in Bowie, MD
Source: Bright MLS
MLS Number: MDPG2138584
APN: 07-2991313
- 3953 Elite St
- 3706 Excalibur Ct Unit 201
- 16143 Edenwood Dr
- 3509 Saint Robin Ln
- 3515 Saint Robin Ln
- 15618 Everglade Ln Unit 306
- 15618 Everglade Ln Unit 101
- 15614 Everglade Ln Unit 201
- 15735 Erwin Ct
- 16901 Saint Marion Way
- 16903 Saint Marion Way
- 16905 Saint Marion Way
- 16907 Saint Marion Way
- 16909 Saint Marion Way
- 16913 Saint Marion Way
- 16916 Saint William Way
- 16910 Saint William Way
- 16908 Saint William Way
- 16906 Saint William Way
- 16914 Saint William Way

