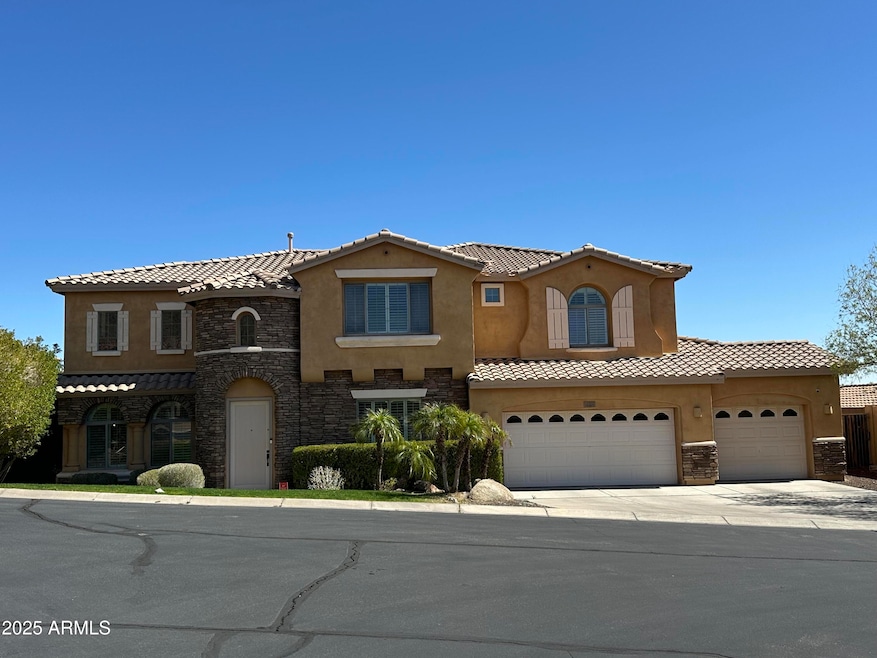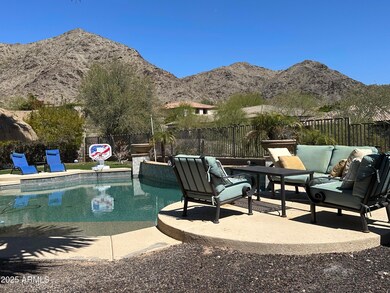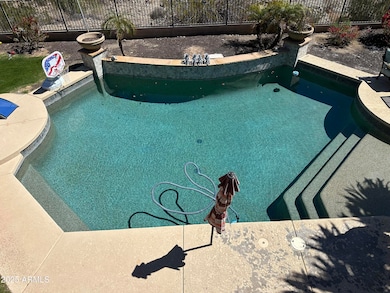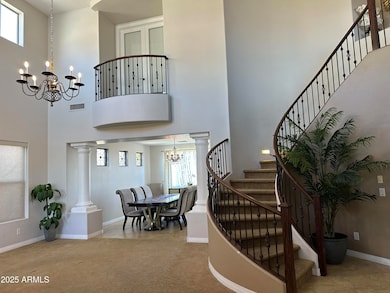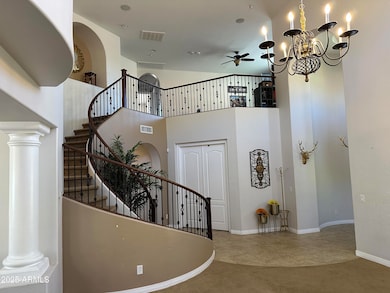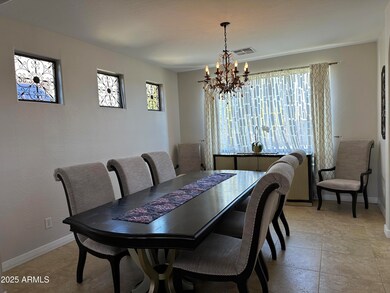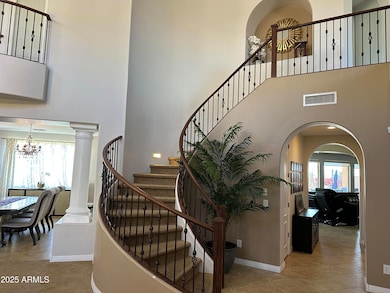
16401 S 29th Dr Phoenix, AZ 85045
Ahwatukee NeighborhoodEstimated payment $5,543/month
Highlights
- Play Pool
- 0.25 Acre Lot
- Mountain View
- Kyrene de los Cerritos School Rated A
- Two Primary Bathrooms
- Granite Countertops
About This Home
Stunning Home in a Prestigious Gated Community with Breathtaking Views. 5 Bedrooms, 4 Baths Plus an OFFICE and LOFT. Huge Gourmet Island Kitchen w/Granite counter tops & Stainless Steel Appliances. Main floor includes a guest bedroom with an en-suite bathroom, along with an additional bedroom/flex space and a full bath. Upstairs, Two secondary bedrooms and an impressive Primary suite that boasts a sitting room and access to a balcony with breathtaking panoramic views. Primary has a dedicated Office, dual walk-in closets, soaking tub and large shower. Beautiful Stone Fireplace in Family Room. UNBELIEVABLE backyard with great views of the Foothills. Pebble Tec Play Pool, grass area and view fence. Extended oversized 3 car Garage w/lots of storage. A perfect canvas to make your own. The property backs up to a wash, ensuring peace and quiet.
Located in a prime location of Ahwatukee Foothills Reserve at the base of South Mountain, you'll have easy access to hiking and biking trails and views from almost every window. In a top-rated Kyrene school district and near Foothills Reserve Park, makes this home an excellent choice.
Home Details
Home Type
- Single Family
Est. Annual Taxes
- $6,008
Year Built
- Built in 2005
Lot Details
- 0.25 Acre Lot
- Desert faces the front and back of the property
- Wrought Iron Fence
- Block Wall Fence
- Grass Covered Lot
HOA Fees
- $112 Monthly HOA Fees
Parking
- 3 Car Garage
Home Design
- Brick Exterior Construction
- Wood Frame Construction
- Tile Roof
- Stucco
Interior Spaces
- 4,163 Sq Ft Home
- 2-Story Property
- Ceiling height of 9 feet or more
- Ceiling Fan
- Double Pane Windows
- Family Room with Fireplace
- Mountain Views
- Washer and Dryer Hookup
Kitchen
- Eat-In Kitchen
- Breakfast Bar
- Gas Cooktop
- Built-In Microwave
- Kitchen Island
- Granite Countertops
Flooring
- Carpet
- Tile
Bedrooms and Bathrooms
- 5 Bedrooms
- Two Primary Bathrooms
- 4 Bathrooms
- Dual Vanity Sinks in Primary Bathroom
- Bathtub With Separate Shower Stall
Outdoor Features
- Play Pool
- Balcony
Schools
- Kyrene De Los Cerritos Elementary School
- Kyrene Altadena Middle School
- Desert Vista High School
Utilities
- Cooling Available
- Heating System Uses Natural Gas
Listing and Financial Details
- Tax Lot 38
- Assessor Parcel Number 300-05-045
Community Details
Overview
- Association fees include ground maintenance
- Vision Comm Mngt Association, Phone Number (480) 422-0888
- Foothills Reserve Association, Phone Number (480) 759-4945
- Association Phone (480) 759-4945
- Built by WOODSIDE HOMES
- Foothills Reserve Parcel A 1 Subdivision
Recreation
- Bike Trail
Map
Home Values in the Area
Average Home Value in this Area
Tax History
| Year | Tax Paid | Tax Assessment Tax Assessment Total Assessment is a certain percentage of the fair market value that is determined by local assessors to be the total taxable value of land and additions on the property. | Land | Improvement |
|---|---|---|---|---|
| 2025 | $6,008 | $64,556 | -- | -- |
| 2024 | $5,877 | $61,481 | -- | -- |
| 2023 | $5,877 | $75,670 | $15,130 | $60,540 |
| 2022 | $5,600 | $58,420 | $11,680 | $46,740 |
| 2021 | $5,759 | $53,110 | $10,620 | $42,490 |
| 2020 | $5,759 | $51,780 | $10,350 | $41,430 |
| 2019 | $5,623 | $50,760 | $10,150 | $40,610 |
| 2018 | $5,431 | $49,880 | $9,970 | $39,910 |
| 2017 | $5,178 | $48,230 | $9,640 | $38,590 |
| 2016 | $5,226 | $48,270 | $9,650 | $38,620 |
| 2015 | $4,630 | $47,520 | $9,500 | $38,020 |
Property History
| Date | Event | Price | Change | Sq Ft Price |
|---|---|---|---|---|
| 04/21/2025 04/21/25 | Price Changed | $885,000 | -1.6% | $213 / Sq Ft |
| 04/11/2025 04/11/25 | Price Changed | $899,000 | -5.4% | $216 / Sq Ft |
| 03/20/2025 03/20/25 | For Sale | $950,000 | +61.0% | $228 / Sq Ft |
| 08/16/2017 08/16/17 | Sold | $590,000 | -1.7% | $142 / Sq Ft |
| 07/18/2017 07/18/17 | Pending | -- | -- | -- |
| 06/09/2017 06/09/17 | Price Changed | $599,900 | -4.0% | $144 / Sq Ft |
| 05/13/2017 05/13/17 | Price Changed | $624,900 | -3.7% | $150 / Sq Ft |
| 05/03/2017 05/03/17 | For Sale | $649,000 | +12.9% | $156 / Sq Ft |
| 02/09/2015 02/09/15 | Sold | $575,000 | -0.7% | $138 / Sq Ft |
| 01/07/2015 01/07/15 | Price Changed | $579,000 | -1.0% | $139 / Sq Ft |
| 11/18/2014 11/18/14 | Price Changed | $585,000 | -2.3% | $141 / Sq Ft |
| 10/03/2014 10/03/14 | For Sale | $599,000 | -- | $144 / Sq Ft |
Deed History
| Date | Type | Sale Price | Title Company |
|---|---|---|---|
| Warranty Deed | $590,000 | American Title Service Agenc | |
| Warranty Deed | -- | Empire West Title Agency | |
| Special Warranty Deed | $629,619 | Security Title Agency Inc |
Mortgage History
| Date | Status | Loan Amount | Loan Type |
|---|---|---|---|
| Open | $424,100 | New Conventional | |
| Previous Owner | $50,000 | Credit Line Revolving | |
| Previous Owner | $417,000 | New Conventional | |
| Previous Owner | $250,000 | Credit Line Revolving | |
| Previous Owner | $408,000 | Purchase Money Mortgage |
Similar Homes in Phoenix, AZ
Source: Arizona Regional Multiple Listing Service (ARMLS)
MLS Number: 6838686
APN: 300-05-045
- 16209 S 29th Ave
- 2801 W Silver Fox Way
- 2811 W Glenhaven Dr
- 2738 W Silver Fox Way
- 2717 W Nighthawk Way
- 2813 W Hiddenview Dr
- 3112 W Briarwood Terrace Unit 76
- 3111 W Briarwood Terrace Unit 80
- 3116 W Briarwood Terrace Unit 75
- 16728 S 31st Ln Unit 40
- 16002 S 27th Dr
- 16802 S 31st Ln Unit 39
- 16604 S 32nd Ln Unit 73
- 3031 W Cottonwood Ln
- 17005 S Coleman St
- 16722 S 32nd Ln Unit 68
- 17009 S Coleman St
- 3046 W Redwood Ln
- 3206 W Cottonwood Ln Unit 66
- 3033 W Redwood Ln
