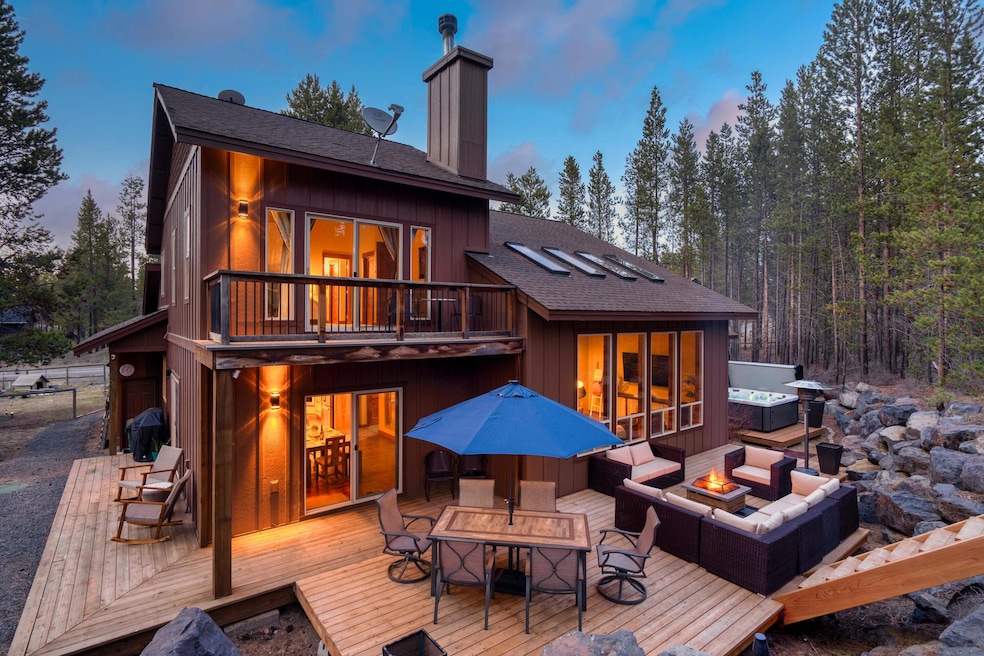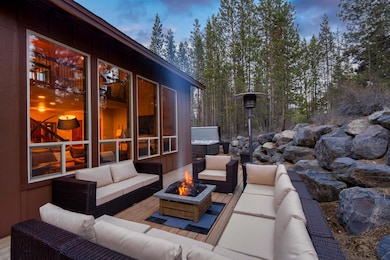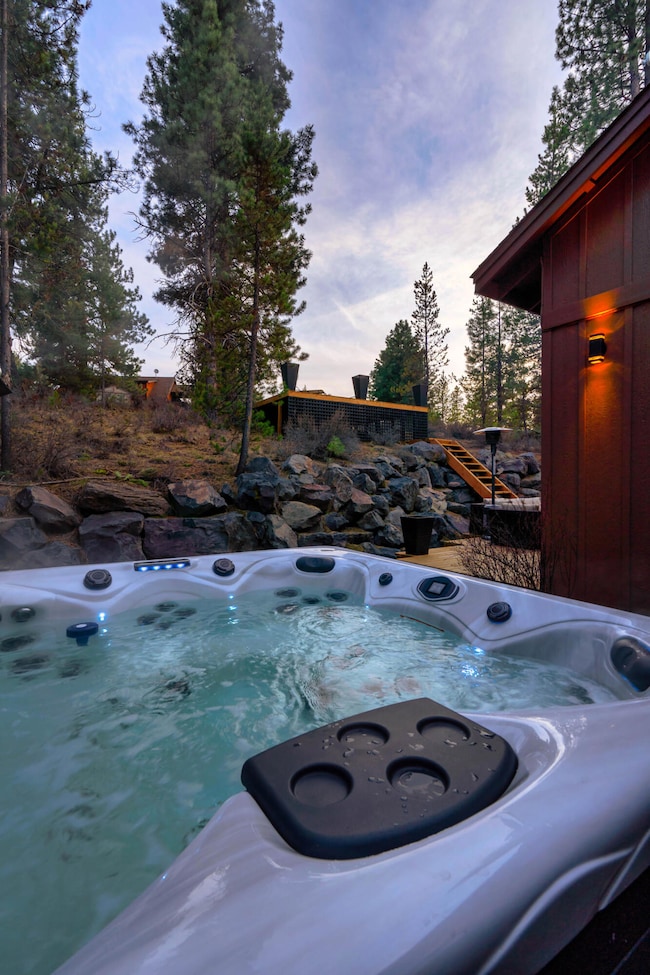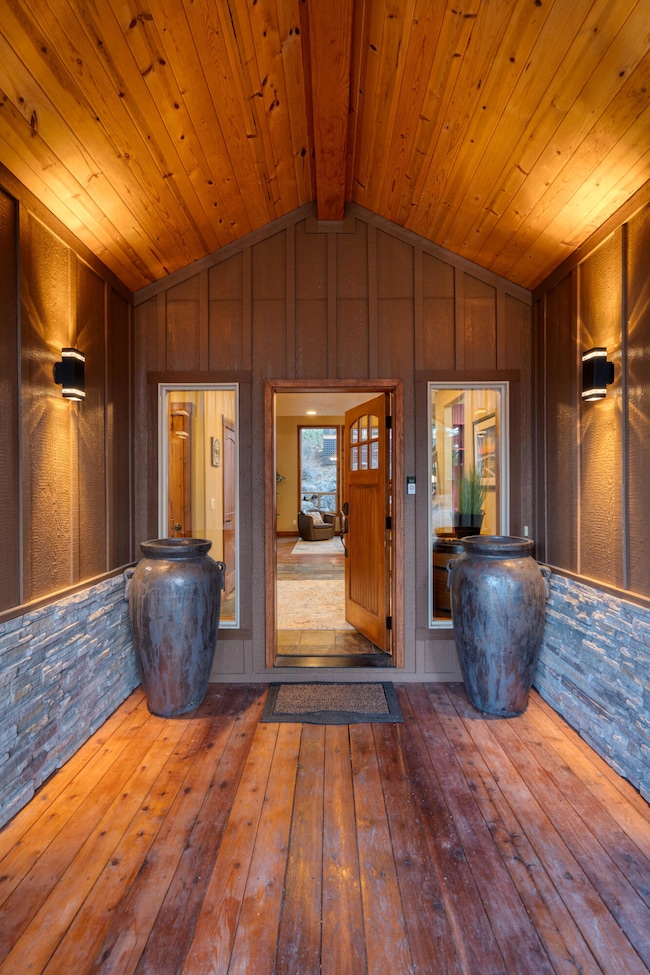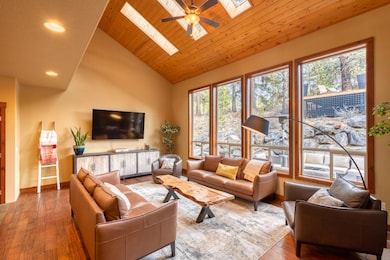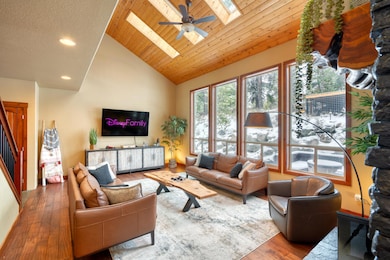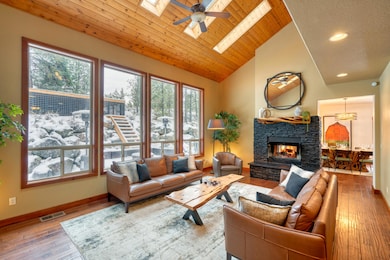
Estimated payment $6,394/month
Highlights
- Popular Property
- Two Primary Bedrooms
- Craftsman Architecture
- Spa
- Open Floorplan
- Deck
About This Home
Introducing #SunnyBeaverLodge - a mountain-modern money-maker in Bend, OR! Just steps from Sunriver Resort, this turnkey retreat raked in $103K in 2022, $115K in 2023, and $128K in 2024 - with an extra $61K already booked as of 3/22/2025. Designed for 10 guests, it dazzles with soaring vaulted ceilings, a gourmet kitchen loaded with high-end appliances, and a dual-sided fireplace warming both the living and dining areas. Enjoy two luxe primary suites (one on each level) plus a versatile loft for added privacy. The expansive deck features an 8-person hot tub and BBQ area, mere steps from the Deschutes River—home to Oregon's best river floating. With no HOA, inclusive Starlink WiFi, full furnishings, and free property management through 2025 (optional 20% fee thereafter), this proven income-producing gem is a must-see!
Listing Agent
Knightsbridge International Brokerage Phone: 541-312-2113 License #201207706
Home Details
Home Type
- Single Family
Est. Annual Taxes
- $3,042
Year Built
- Built in 2006
Lot Details
- 0.49 Acre Lot
- Fenced
- Drip System Landscaping
- Backyard Sprinklers
- Wooded Lot
- Property is zoned RR10, WA, RR10, WA
Parking
- 2 Car Attached Garage
- Gravel Driveway
Home Design
- Craftsman Architecture
- Northwest Architecture
- Stem Wall Foundation
- Frame Construction
- Composition Roof
Interior Spaces
- 2,962 Sq Ft Home
- 2-Story Property
- Open Floorplan
- Vaulted Ceiling
- Ceiling Fan
- Skylights
- Wood Burning Fireplace
- Vinyl Clad Windows
- Family Room
- Loft
Kitchen
- Double Oven
- Microwave
- Dishwasher
- Kitchen Island
- Solid Surface Countertops
Flooring
- Wood
- Carpet
- Tile
Bedrooms and Bathrooms
- 4 Bedrooms
- Primary Bedroom on Main
- Double Master Bedroom
- Walk-In Closet
- Double Vanity
- Bathtub with Shower
- Bathtub Includes Tile Surround
Laundry
- Laundry Room
- Dryer
- Washer
Home Security
- Surveillance System
- Carbon Monoxide Detectors
- Fire and Smoke Detector
Eco-Friendly Details
- Sprinklers on Timer
Outdoor Features
- Spa
- Deck
Schools
- Rosland Elementary School
- Lapine Middle School
- Lapine Sr High School
Utilities
- Forced Air Heating and Cooling System
- Heating System Uses Wood
- Heat Pump System
- Well
- Water Heater
- Septic Tank
Community Details
- No Home Owners Association
- Drrh Trs Subdivision
Listing and Financial Details
- Assessor Parcel Number 138001
Map
Home Values in the Area
Average Home Value in this Area
Tax History
| Year | Tax Paid | Tax Assessment Tax Assessment Total Assessment is a certain percentage of the fair market value that is determined by local assessors to be the total taxable value of land and additions on the property. | Land | Improvement |
|---|---|---|---|---|
| 2024 | $3,043 | $171,020 | -- | -- |
| 2023 | $2,974 | $166,040 | $0 | $0 |
| 2022 | $2,656 | $156,520 | $0 | $0 |
| 2021 | $2,672 | $151,970 | $0 | $0 |
| 2020 | $2,537 | $151,970 | $0 | $0 |
| 2019 | $2,467 | $147,550 | $0 | $0 |
| 2018 | $2,397 | $143,260 | $0 | $0 |
| 2017 | $2,335 | $139,090 | $0 | $0 |
| 2016 | $2,229 | $135,040 | $0 | $0 |
| 2015 | $2,168 | $131,110 | $0 | $0 |
| 2014 | $2,101 | $127,300 | $0 | $0 |
Property History
| Date | Event | Price | Change | Sq Ft Price |
|---|---|---|---|---|
| 02/26/2025 02/26/25 | For Sale | $1,100,000 | +90.6% | $371 / Sq Ft |
| 08/14/2020 08/14/20 | Sold | $577,000 | +1.2% | $195 / Sq Ft |
| 07/15/2020 07/15/20 | Pending | -- | -- | -- |
| 06/11/2020 06/11/20 | For Sale | $570,000 | -- | $192 / Sq Ft |
Deed History
| Date | Type | Sale Price | Title Company |
|---|---|---|---|
| Warranty Deed | $577,000 | Western Title & Escrow | |
| Interfamily Deed Transfer | -- | None Available | |
| Interfamily Deed Transfer | -- | None Available | |
| Interfamily Deed Transfer | -- | Accommodation | |
| Bargain Sale Deed | -- | Accommodation | |
| Interfamily Deed Transfer | -- | None Available | |
| Warranty Deed | $55,000 | First Amer Title Ins Co Or |
Mortgage History
| Date | Status | Loan Amount | Loan Type |
|---|---|---|---|
| Open | $46,700 | Credit Line Revolving | |
| Open | $510,400 | New Conventional | |
| Previous Owner | $85,000 | Credit Line Revolving | |
| Previous Owner | $417,000 | Unknown | |
| Previous Owner | $500,000 | Unknown | |
| Previous Owner | $44,000 | Unknown |
About the Listing Agent

I value exceptional service and strive to go above and beyond to meet and exceed expectations. With a background spanning over 2 decades in sales, I am passionate about providing my clients with a seamless and stress-free experience throughout their journey.
My approach involves not only achieving desired results for my clients but also ensuring they have peace of mind at every step. Education is a key aspect of my service — I aim to empower my clients with the knowledge they need to
Angie's Other Listings
Source: Southern Oregon MLS
MLS Number: 220196378
APN: 138001
- 54980 Peyton Place
- 65675 Pronghorn Ln Unit Lot 16
- 55161 Munson St
- 56281 Mirror Rock Loop
- 54937 Forest Ln
- 55357 Big River Dr
- 16777 Gross Dr
- 16905 Pleasant View Ct
- 55410 Big River Dr
- 55426 Heierman Dr Unit 33
- 55416 Heierman Dr
- 16340 Mule Deer Ln
- 54615 Gray Squirrel Dr
- 54785 Pinewood Ave
- 54641 Silver Fox Dr
- 55480 Gross Dr
- 55540 Big River Dr
- 55521 Gross Dr
- 16320 Blacktail
- 16333 Blacktail Ln
