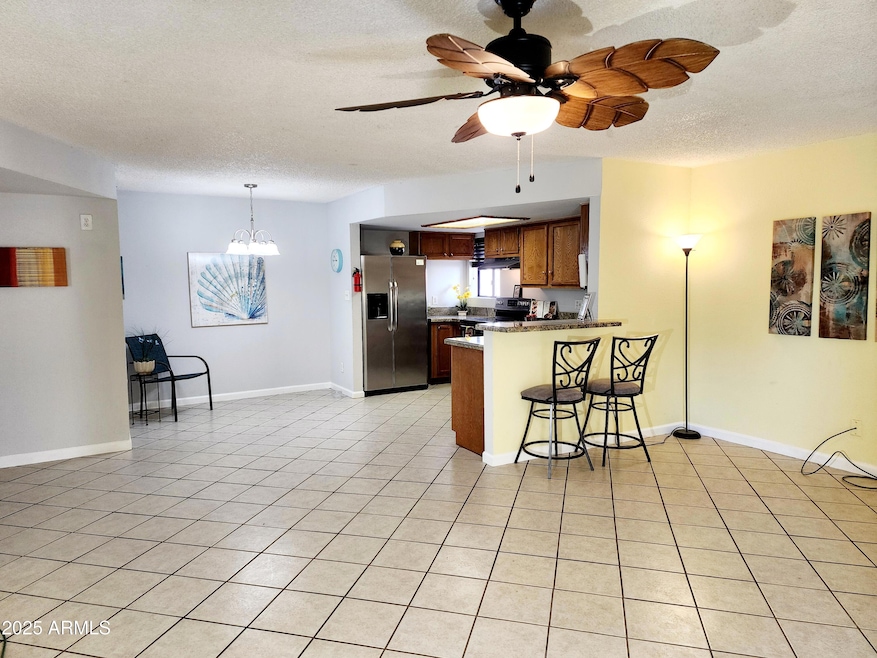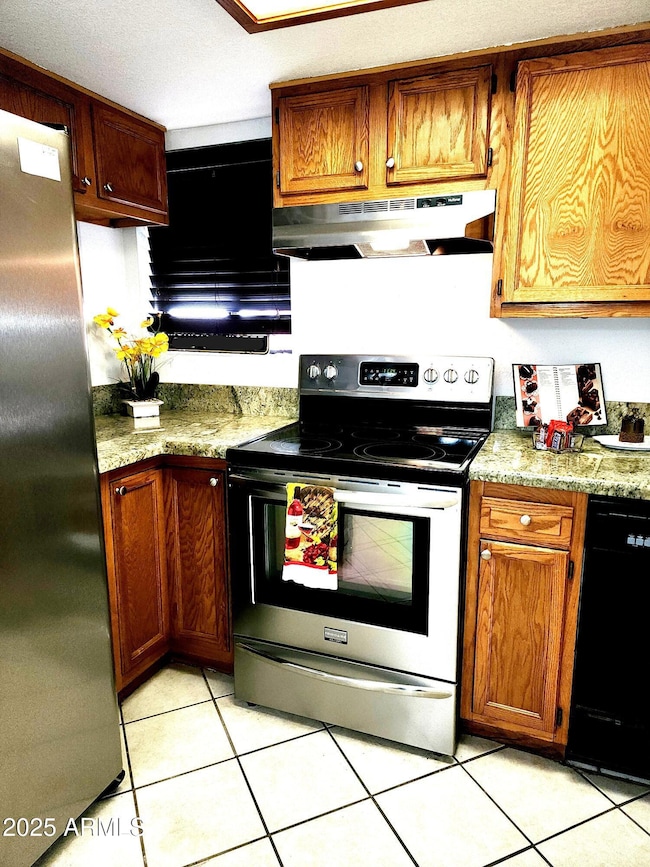
16402 N 31st St Unit 134 Phoenix, AZ 85032
Paradise Valley NeighborhoodEstimated payment $1,507/month
Highlights
- Two Primary Bathrooms
- End Unit
- Community Spa
- Paradise Valley High School Rated A
- Granite Countertops
- Detached Garage
About This Home
This Cute Condo has a Well Designed Open Layout with Lots of Personality. The Inside is Bright and Light for this Comfortable Home which includes Two Bedrooms and Two Bathrooms, Big Closets and Extra Storage. Kitchen comes with SS Refrig and has been Upgraded with Granite Countertops. All floors are Tile and the Tile in the Bedrooms are Pretty Wood Look Planks. There is a Private Patio with a Storage Room on One End and a Laundry Room on the Other. Add a Table and Chair out There and Even Do a Little Gardening. If you have a Pet, the Doggy Door is Already Installed. HWH is around a year old and the HVAC was BRAND NEW in 2024. SELLER TO PAY OFF SPECIAL ASSESSMENT OF $1750 AT COE
Townhouse Details
Home Type
- Townhome
Est. Annual Taxes
- $403
Year Built
- Built in 1988
Lot Details
- 103 Sq Ft Lot
- Desert faces the front of the property
- End Unit
- 1 Common Wall
- Private Streets
- Wood Fence
- Block Wall Fence
- Grass Covered Lot
HOA Fees
- $362 Monthly HOA Fees
Home Design
- Wood Frame Construction
- Tile Roof
- Built-Up Roof
- Stucco
Interior Spaces
- 934 Sq Ft Home
- 2-Story Property
- Ceiling height of 9 feet or more
- Ceiling Fan
- Family Room with Fireplace
- Tile Flooring
- Washer and Dryer Hookup
Kitchen
- Breakfast Bar
- Granite Countertops
Bedrooms and Bathrooms
- 2 Bedrooms
- Two Primary Bathrooms
- Primary Bathroom is a Full Bathroom
- 2 Bathrooms
Parking
- Detached Garage
- 1 Carport Space
- Assigned Parking
Schools
- Palomino Primary Elementary School
- Greenway Middle School
- Paradise Valley High School
Utilities
- Cooling System Updated in 2024
- Cooling Available
- Heating Available
- High Speed Internet
- Cable TV Available
Additional Features
- No Interior Steps
- Unit is below another unit
Listing and Financial Details
- Tax Lot 134
- Assessor Parcel Number 214-31-198-A
Community Details
Overview
- Association fees include roof repair, insurance, ground maintenance, front yard maint, trash, water, roof replacement, maintenance exterior
- Thrive Community Mgm Association, Phone Number (602) 358-0220
- Villa Capri Condominium Amd 2 Subdivision
Recreation
- Community Spa
- Bike Trail
Map
Home Values in the Area
Average Home Value in this Area
Tax History
| Year | Tax Paid | Tax Assessment Tax Assessment Total Assessment is a certain percentage of the fair market value that is determined by local assessors to be the total taxable value of land and additions on the property. | Land | Improvement |
|---|---|---|---|---|
| 2025 | $403 | $4,045 | -- | -- |
| 2024 | $394 | $3,852 | -- | -- |
| 2023 | $394 | $12,550 | $2,510 | $10,040 |
| 2022 | $390 | $9,860 | $1,970 | $7,890 |
| 2021 | $391 | $9,130 | $1,820 | $7,310 |
| 2020 | $379 | $7,620 | $1,520 | $6,100 |
| 2019 | $380 | $6,510 | $1,300 | $5,210 |
| 2018 | $314 | $5,670 | $1,130 | $4,540 |
| 2017 | $300 | $5,160 | $1,030 | $4,130 |
| 2016 | $295 | $4,170 | $830 | $3,340 |
| 2015 | $274 | $3,470 | $690 | $2,780 |
Property History
| Date | Event | Price | Change | Sq Ft Price |
|---|---|---|---|---|
| 04/09/2025 04/09/25 | Price Changed | $199,000 | -2.0% | $213 / Sq Ft |
| 02/10/2025 02/10/25 | Off Market | $203,000 | -- | -- |
| 02/10/2025 02/10/25 | For Sale | $203,000 | 0.0% | $217 / Sq Ft |
| 02/07/2025 02/07/25 | For Sale | $203,000 | +69.2% | $217 / Sq Ft |
| 06/12/2019 06/12/19 | Sold | $120,000 | -4.0% | $128 / Sq Ft |
| 05/03/2019 05/03/19 | For Sale | $125,000 | +95.6% | $134 / Sq Ft |
| 08/31/2015 08/31/15 | Sold | $63,900 | -1.5% | $68 / Sq Ft |
| 06/15/2015 06/15/15 | For Sale | $64,900 | -- | $69 / Sq Ft |
Deed History
| Date | Type | Sale Price | Title Company |
|---|---|---|---|
| Warranty Deed | $120,000 | Magnus Title Agency Llc | |
| Cash Sale Deed | $63,900 | Magnus Title Agency | |
| Special Warranty Deed | -- | None Available | |
| Quit Claim Deed | -- | None Available | |
| Trustee Deed | $33,601 | None Available | |
| Grant Deed | $58,000 | -- | |
| Warranty Deed | $49,800 | Fidelity Title | |
| Warranty Deed | $47,500 | First American Title | |
| Joint Tenancy Deed | $41,000 | United Title Agency | |
| Quit Claim Deed | -- | United Title Agency |
Mortgage History
| Date | Status | Loan Amount | Loan Type |
|---|---|---|---|
| Open | $96,000 | New Conventional | |
| Previous Owner | $32,000 | Purchase Money Mortgage | |
| Previous Owner | $32,000 | Unknown | |
| Previous Owner | $48,950 | FHA | |
| Previous Owner | $45,100 | New Conventional | |
| Previous Owner | $38,950 | New Conventional |
Similar Homes in Phoenix, AZ
Source: Arizona Regional Multiple Listing Service (ARMLS)
MLS Number: 6817711
APN: 214-31-198A
- 16402 N 31st St Unit 232
- 16402 N 31st St Unit 107
- 16402 N 31st St Unit 115
- 16402 N 31st St Unit 102
- 16402 N 31st St Unit 228
- 16402 N 31st St Unit 134
- 16216 N 30th Place
- 16410 N 32nd Place
- 16041 N 31st St Unit 21
- 16041 N 31st St Unit 16
- 2939 E Paradise Ln
- 16225 N 29th St Unit 2
- 16246 N 32nd Way
- 3211 E Lavey Ln Unit 104
- 16401 N 32nd Way
- 16210 N 32nd Way
- 16005 N 31st St Unit B
- 2838 E Le Marche Ave
- 16005 N 32nd St Unit 33
- 16005 N 32nd St Unit 148






