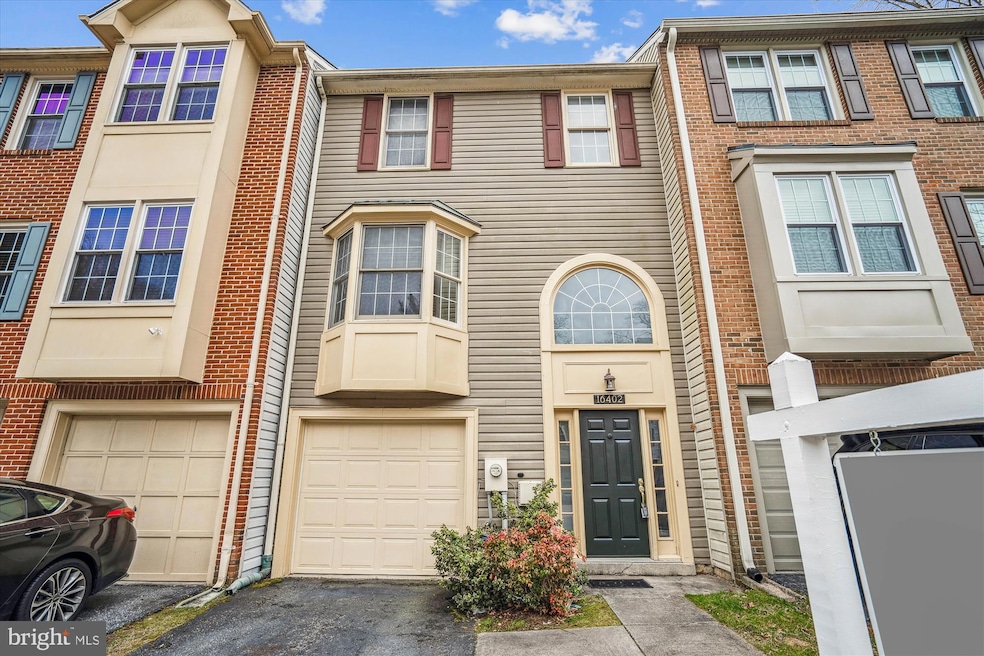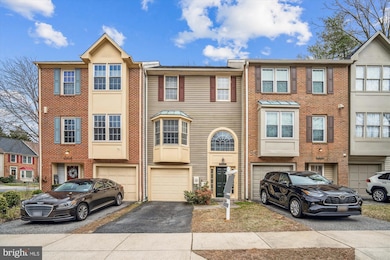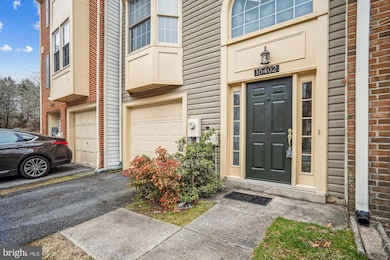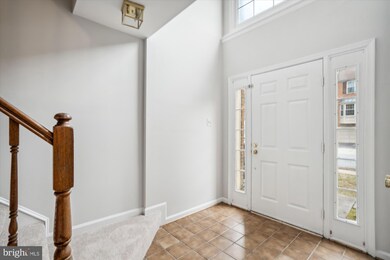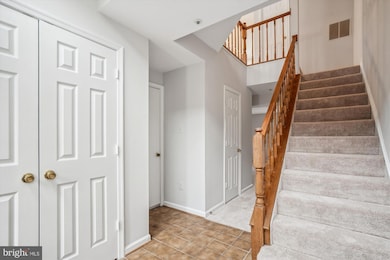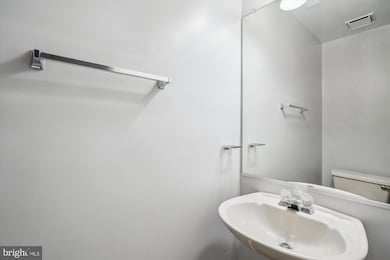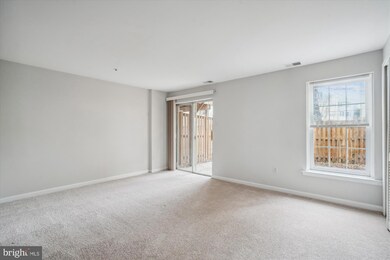
Highlights
- Colonial Architecture
- Traditional Floor Plan
- Garden View
- Deck
- Wood Flooring
- Breakfast Area or Nook
About This Home
As of April 2025Multiple offer situation. Welcome home to this lovely townhouse with a sought after attached garage and private driveway parking. There is brand new carpet, new blinds, and fresh paint throughout. Enter the formal entry with a coat closet, convenient powder room and laundry area. The family room is spacious and has a sliding door with a walk out to the rear patio space and great natural light. The main level has a second convenient powder room and open concept living. The living room has a bay window and is adjacent to the formal dining room. The country kitchen has new luxury plank floors and a French door to the new rear deck for a great entertaining flow. There is a pantry and breakfast area with table space. Wander your way to the bedroom level and your very own private primary bedroom with vaulted ceilings, a wall of closets and an ensuite primary bathroom with a new granite vanity top. You will love the spa experience with a soaking tub to relax your cares away. Just down the hall are two more bedrooms, a linen closet and a hall bath with another new vanity top and a tub and shower combo. The rear space has room for a garden and a full privacy fence. All this is convenient to commuter routes, public transportation, shopping and great restaurants and coffee shops. The Seller prefers Velocity Title in Crofton.
Townhouse Details
Home Type
- Townhome
Est. Annual Taxes
- $5,140
Year Built
- Built in 1989
Lot Details
- 1,500 Sq Ft Lot
- Privacy Fence
- Wood Fence
- Back Yard Fenced
HOA Fees
- $55 Monthly HOA Fees
Parking
- 1 Car Direct Access Garage
- 1 Driveway Space
- Basement Garage
- Front Facing Garage
- Garage Door Opener
- On-Street Parking
Home Design
- Colonial Architecture
- Slab Foundation
- Poured Concrete
- Frame Construction
Interior Spaces
- Property has 3 Levels
- Traditional Floor Plan
- Bay Window
- French Doors
- Sliding Doors
- Entrance Foyer
- Family Room
- Living Room
- Formal Dining Room
- Garden Views
Kitchen
- Eat-In Country Kitchen
- Breakfast Area or Nook
- Electric Oven or Range
- Dishwasher
- Disposal
Flooring
- Wood
- Carpet
Bedrooms and Bathrooms
- 3 Bedrooms
- En-Suite Primary Bedroom
- En-Suite Bathroom
- Walk-In Closet
- Soaking Tub
- Bathtub with Shower
Laundry
- Laundry Room
- Dryer
- Washer
Finished Basement
- Walk-Out Basement
- Garage Access
- Rear Basement Entry
- Laundry in Basement
Outdoor Features
- Deck
- Patio
Utilities
- Central Air
- Heat Pump System
- Electric Water Heater
Community Details
- Graystone Of Bowie C/O Caster Management HOA
- Graystone Of Bowie Subdivision
Listing and Financial Details
- Tax Lot 36
- Assessor Parcel Number 17070799718
Map
Home Values in the Area
Average Home Value in this Area
Property History
| Date | Event | Price | Change | Sq Ft Price |
|---|---|---|---|---|
| 04/14/2025 04/14/25 | Sold | $410,000 | -3.5% | $200 / Sq Ft |
| 03/14/2025 03/14/25 | Pending | -- | -- | -- |
| 03/14/2025 03/14/25 | Price Changed | $425,000 | +6.3% | $207 / Sq Ft |
| 03/14/2025 03/14/25 | Price Changed | $399,900 | 0.0% | $195 / Sq Ft |
| 03/14/2025 03/14/25 | For Sale | $399,900 | -5.9% | $195 / Sq Ft |
| 03/10/2025 03/10/25 | Pending | -- | -- | -- |
| 03/10/2025 03/10/25 | Price Changed | $425,000 | +6.3% | $207 / Sq Ft |
| 03/07/2025 03/07/25 | For Sale | $399,900 | 0.0% | $195 / Sq Ft |
| 06/03/2019 06/03/19 | Rented | $21,509 | +924.2% | -- |
| 05/21/2019 05/21/19 | For Rent | $2,100 | -- | -- |
Tax History
| Year | Tax Paid | Tax Assessment Tax Assessment Total Assessment is a certain percentage of the fair market value that is determined by local assessors to be the total taxable value of land and additions on the property. | Land | Improvement |
|---|---|---|---|---|
| 2024 | $5,176 | $302,000 | $0 | $0 |
| 2023 | $4,748 | $277,900 | $0 | $0 |
| 2022 | $3,467 | $253,800 | $75,000 | $178,800 |
| 2021 | $4,313 | $247,767 | $0 | $0 |
| 2020 | $4,086 | $241,733 | $0 | $0 |
| 2019 | $3,994 | $235,700 | $75,000 | $160,700 |
| 2018 | $3,931 | $231,367 | $0 | $0 |
| 2017 | $3,876 | $227,033 | $0 | $0 |
| 2016 | -- | $222,700 | $0 | $0 |
| 2015 | $4,194 | $222,700 | $0 | $0 |
| 2014 | $4,194 | $222,700 | $0 | $0 |
Deed History
| Date | Type | Sale Price | Title Company |
|---|---|---|---|
| Warranty Deed | -- | -- | |
| Deed | $130,100 | -- |
Similar Homes in Bowie, MD
Source: Bright MLS
MLS Number: MDPG2140836
APN: 07-0799718
- 814 Pengrove Ct
- 810 Pengrove Ct
- 1007 Packton Ln
- 16203 Pennsbury Dr
- 1004 Pembridge Ct
- 16009 Pennsbury Dr
- 1111 Parkington Ln
- 16139 Meadow Glen Unit 220F
- 118 Lawndale Dr
- 176 Matisse Alley Unit 1007C
- 182 Matisse Alley Unit 1007F
- 184 Matisse Place Unit 1007 G IMMEDIATE DEL
- 186 Matisse Alley Unit 1007H
- 188 Matisse Alley Unit 1007J
- 192 Matisse Place Unit 1007L-IMMED DELIVERY
- 192 Matisse Alley Unit 1007L
- 16202 Bright Star Way
- 200 Matisse Place Unit 1009A SPEC HOME
- 200 Matisse Place Unit 1009A
- 174 Lawndale Dr Unit 1008A
