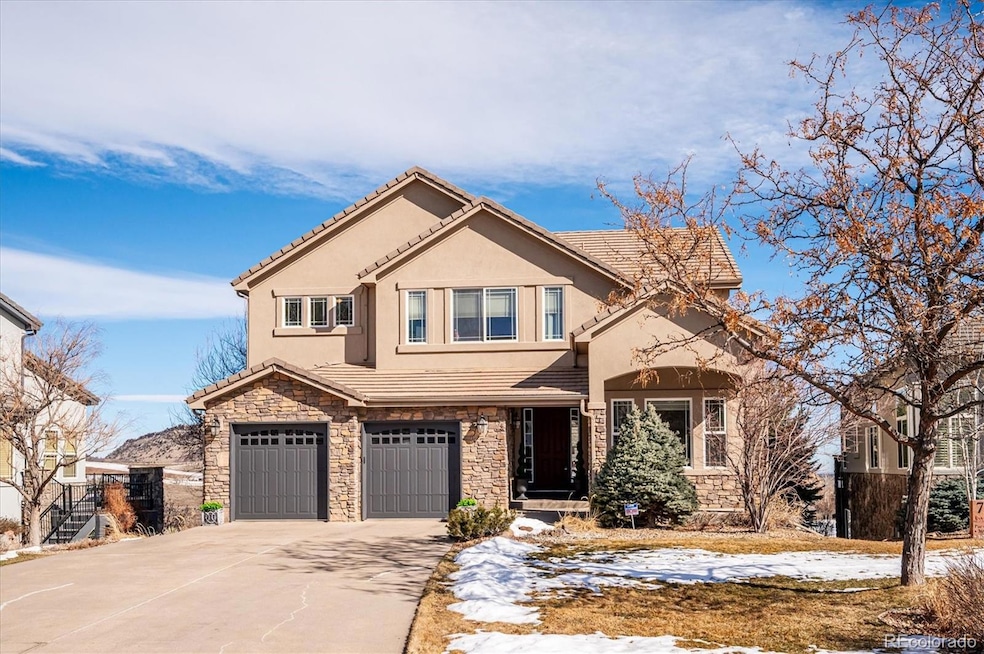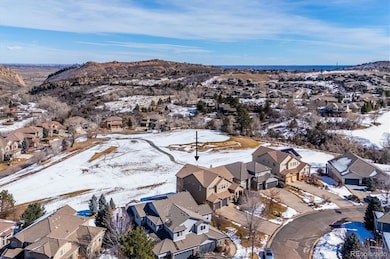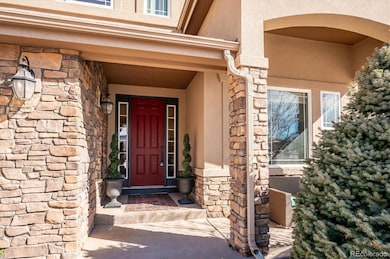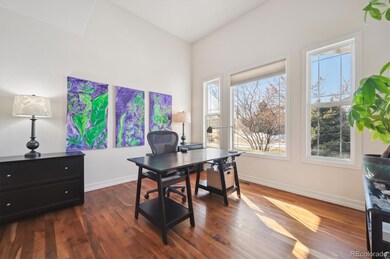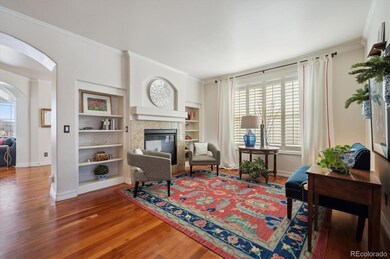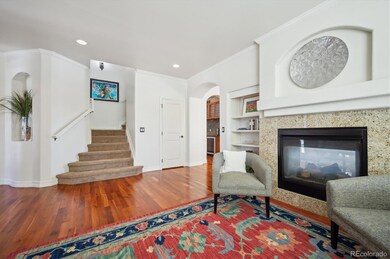
16403 River Haven Way Morrison, CO 80465
Red Rock Country Club-Willow Springs NeighborhoodEstimated payment $7,990/month
Highlights
- On Golf Course
- Wine Cellar
- Open Floorplan
- Red Rocks Elementary School Rated A-
- Primary Bedroom Suite
- Deck
About This Home
Tucked away in one of the most coveted neighborhoods on the west side, this stunning Willow Springs residence offers a rare blend of elegance, tranquility, and breathtaking views. Nestled along the 6th hole of the golf course, this home boasts views of Denver and the foothills. Step inside to be greeted by vaulted ceilings and an abundance of natural light that fills the home. The executive office, perfectly positioned near the entrance, sets the stage for productivity, while the formal dining area overlooks a private deck. The gourmet kitchen features granite countertops, ample cabinetry, and an oversized island that flows effortlessly into the living room. Here, a cozy gas fireplace and expansive windows frame the picturesque landscape. The main floor is a sanctuary of style and comfort, with newly buffed hardwood floors, fresh paint, and an open-concept design. The primary suite offers a private retreat, complete with new carpeting, spacious walk-in closet, and a remodeled 5-piece ensuite. Step out onto your private deck to sip your morning coffee or unwind beneath the evening sky. Also upstairs, a versatile loft space is accompanied by two bedrooms, a well-appointed dual-sink bathroom, and a laundry room, all complemented by brand-new carpeting. The walkout lower level features a custom wet bar, wine cellar, and family room. A bedroom, bathroom, and ample storage complete this exceptional level. With a brand-new furnace, water heater, and an oversized 3-car garage with golf cart space, this home is as practical as it is luxurious.
Beyond the walls of this remarkable home, experience a carefree lifestyle with landscaping and snow removal included with the HOA! Just blocks from Red Rocks Country Club, enjoy golf, swimming, and fine dining, or explore over 800 acres of private open space perfect for hiking and biking. Embrace the best of foothills living with effortless access to C-470, putting downtown Denver and world-class skiing just moments away.
Listing Agent
RE/MAX Professionals Brokerage Email: carol@coloradopeakteam.com,303-268-8800 License #40044463

Home Details
Home Type
- Single Family
Est. Annual Taxes
- $7,860
Year Built
- Built in 2005
Lot Details
- 3,503 Sq Ft Lot
- On Golf Course
- Property is zoned P-D
HOA Fees
Parking
- 3 Car Attached Garage
Home Design
- Traditional Architecture
- Frame Construction
Interior Spaces
- 2-Story Property
- Open Floorplan
- Wet Bar
- Bar Fridge
- High Ceiling
- Gas Fireplace
- Wine Cellar
- Great Room with Fireplace
- 2 Fireplaces
- Family Room
- Dining Room
- Home Office
- Loft
- Carbon Monoxide Detectors
Kitchen
- Eat-In Kitchen
- Oven
- Cooktop
- Microwave
- Dishwasher
- Kitchen Island
- Granite Countertops
Flooring
- Wood
- Carpet
- Tile
Bedrooms and Bathrooms
- 4 Bedrooms
- Primary Bedroom Suite
Laundry
- Laundry Room
- Dryer
- Washer
Finished Basement
- Walk-Out Basement
- Sump Pump
- Bedroom in Basement
- 1 Bedroom in Basement
Outdoor Features
- Balcony
- Deck
- Patio
- Outdoor Gas Grill
Schools
- Red Rocks Elementary School
- Carmody Middle School
- Bear Creek High School
Utilities
- Forced Air Heating and Cooling System
- High Speed Internet
Community Details
- Association fees include irrigation, ground maintenance, recycling, snow removal, trash
- Community Management Association, Phone Number (303) 850-7766
- Managment Agency Association, Phone Number (720) 377-0100
- Willow Springs Subdivision
Listing and Financial Details
- Exclusions: Wine Fridge in kitchen and personal items
- Assessor Parcel Number 443490
Map
Home Values in the Area
Average Home Value in this Area
Tax History
| Year | Tax Paid | Tax Assessment Tax Assessment Total Assessment is a certain percentage of the fair market value that is determined by local assessors to be the total taxable value of land and additions on the property. | Land | Improvement |
|---|---|---|---|---|
| 2024 | $7,860 | $70,936 | $11,334 | $59,602 |
| 2023 | $7,860 | $70,936 | $11,334 | $59,602 |
| 2022 | $6,895 | $57,914 | $9,640 | $48,274 |
| 2021 | $6,991 | $59,581 | $9,918 | $49,663 |
| 2020 | $6,278 | $53,612 | $7,698 | $45,914 |
| 2019 | $6,216 | $53,612 | $7,698 | $45,914 |
| 2018 | $5,996 | $50,304 | $8,225 | $42,079 |
| 2017 | $5,551 | $50,304 | $8,225 | $42,079 |
| 2016 | $5,653 | $48,606 | $9,960 | $38,646 |
| 2015 | $5,919 | $48,606 | $9,960 | $38,646 |
| 2014 | $5,846 | $46,367 | $10,826 | $35,541 |
Property History
| Date | Event | Price | Change | Sq Ft Price |
|---|---|---|---|---|
| 03/05/2025 03/05/25 | For Sale | $1,250,000 | -- | $301 / Sq Ft |
Deed History
| Date | Type | Sale Price | Title Company |
|---|---|---|---|
| Interfamily Deed Transfer | -- | Capital Title | |
| Warranty Deed | $775,000 | Land Title | |
| Interfamily Deed Transfer | -- | Netco | |
| Warranty Deed | $678,557 | Title America | |
| Quit Claim Deed | -- | Title America |
Mortgage History
| Date | Status | Loan Amount | Loan Type |
|---|---|---|---|
| Open | $301,700 | New Conventional | |
| Closed | $331,250 | New Conventional | |
| Closed | $341,000 | New Conventional | |
| Closed | $167,000 | Credit Line Revolving | |
| Closed | $407,000 | New Conventional | |
| Closed | $416,000 | New Conventional | |
| Closed | $193,700 | Credit Line Revolving | |
| Closed | $417,000 | Unknown | |
| Closed | $620,000 | Fannie Mae Freddie Mac | |
| Closed | $649,500 | Fannie Mae Freddie Mac | |
| Previous Owner | $542,800 | Purchase Money Mortgage | |
| Previous Owner | $395,784 | Construction | |
| Closed | $101,530 | No Value Available |
Similar Homes in Morrison, CO
Source: REcolorado®
MLS Number: 9394190
APN: 50-141-01-197
- 16323 River Haven Way
- 16223 River Haven Way
- 16226 River Haven Way
- 16611 Red Cliff Cir
- 16052 Deer Ridge Dr Unit B
- 15798 Weaver Gulch Dr
- 15784 Burrowing Owl Ct
- 15932 Deer Ridge Dr
- 15705 Red Deer Dr
- 5521 Colorow Dr
- 15789 Sandtrap Way
- 15175 W Belleview Ave
- 15740 Sandtrap Way
- 4937 Hogback Ridge Rd
- 5254 Creation Rock Trail
- 5808 Crestbrook Cir
- 5826 High Toll Trail
- 4888 Noris Ave
- 4761 Talley St
- 4751 Talley St
