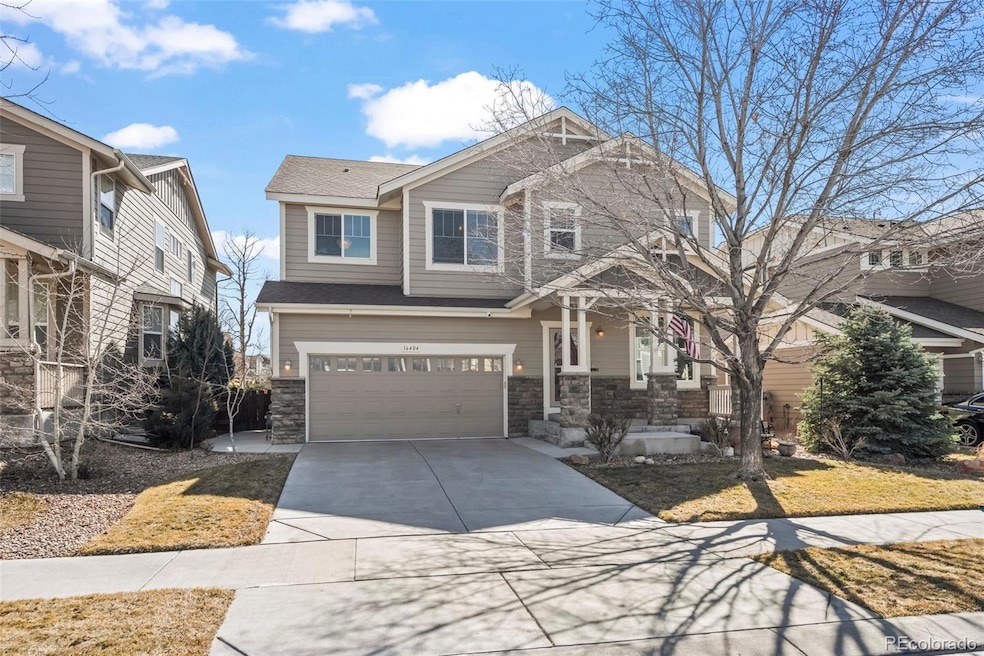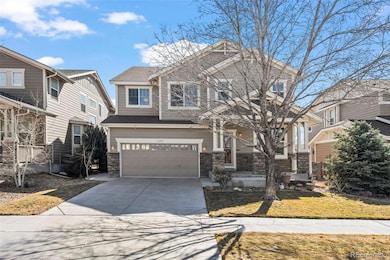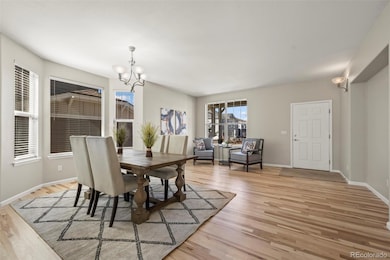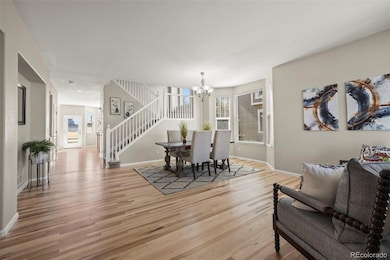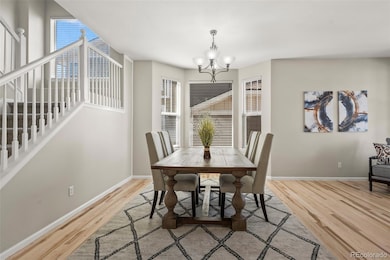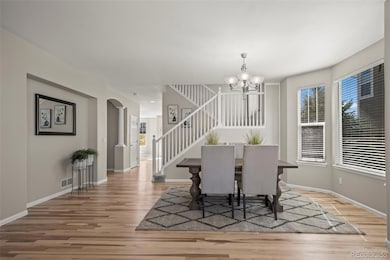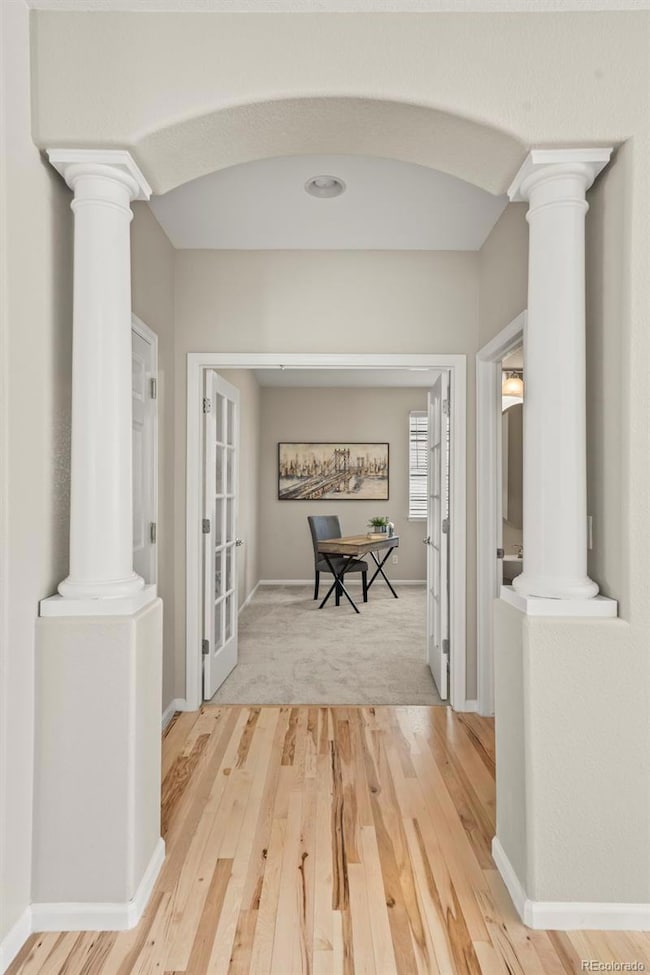Gorgeous 4 Bedroom + Office + Loft, 4 Bath Home backing to Buffalo Run Golf Course! Welcome to this 2 story situated on the 6th Hole with incredible Mountain and Golf course views. Upon entry you’ll find the formal Living and Dining rooms, great for entertaining with a Bay Window, Refinished Hickory Hardwood Floor (2025), New Carpet (2025) and Fresh Paint (2025). Charming touches throughout - Romantic Arches, Columns, Built In Nooks, Niches, and an abundance of Windows allowing natural light to flow. Kitchen boasts Granite counters, tile backsplash, Hickory Cabinets with crown molding, black and stainless steel appliances, including Gas range and Double Oven. Eat in Kitchen with Bay Window, Kitchen Island, Pantry and built in Desk for additional storage. Family room offers built in entertainment wall, wired surround sound, picturesque windows and cozy Gas Fireplace. An Office with glass, French doors and a half Bath round out the main level. Upstairs you’ll find a huge Loft, 2 Bedrooms with 1 Full Bath (Double Vanity), Bedroom 3 with Attached Full Bath, Laundry room and double door entry to the Primary Suite. The Suite has a Vaulted ceiling, charming arch way, built in niche and large windows with spacious Views. Primary Bath is a 5 piece with Double Vanity, Shower with bench, Oval Soaking Tub, Linen and Walk in Closets! Basement is 1,240 sqft with 8’ ceiling and rough-in plumbing for room to expand. Additional Home features: Water Heater (2019), Water filter and Descaler, Ceiling Fans, Central Air, Furnace (2020), 14 New Windows (2025) and 2 Car Garage. Relax on the Covered Front Porch or the low maintenance Backyard with trees, bushes, turf, concrete Patio, walkways and Gas line to the grill and Fire Pit. Original Owners have made this an Amazing Home!!

