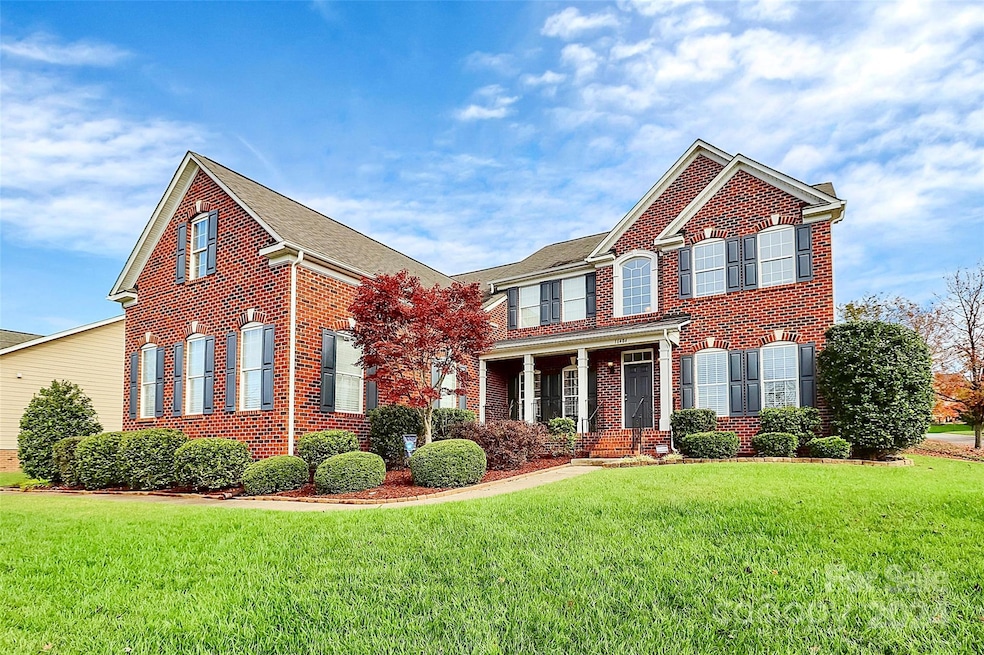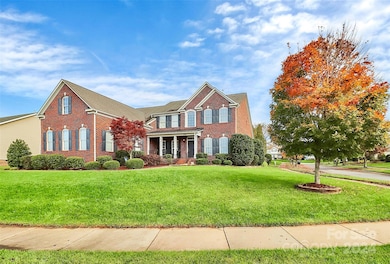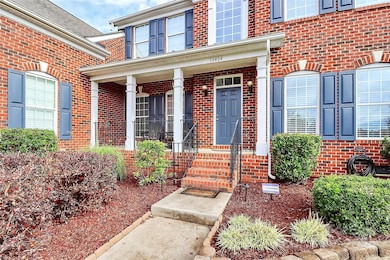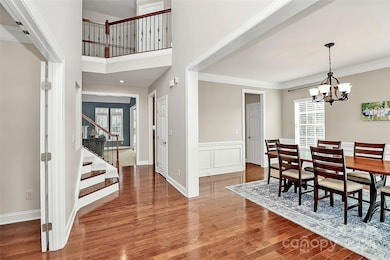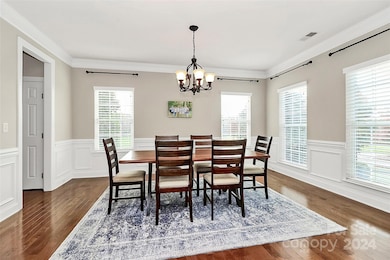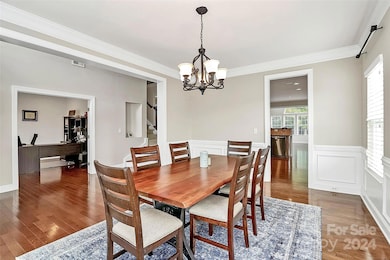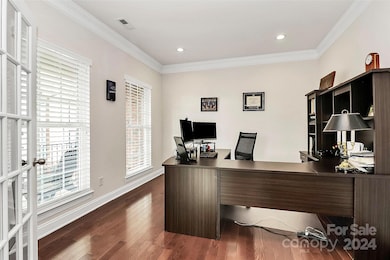
16404 Grassy Creek Dr Huntersville, NC 28078
Estimated payment $4,751/month
Highlights
- Fitness Center
- Traditional Architecture
- Corner Lot
- Clubhouse
- Wood Flooring
- Tennis Courts
About This Home
Elegant full brick home situated on a corner lot, offering abundant space for entertaining both indoors & outdoors! Guests are greeted at the covered front porch & welcomed into a grand entrance showcasing hardwood floors & a stunning two-story foyer. To the right, a formal dining room provides convenient access to the kitchen, while a dedicated office w/ French doors sits to the left, offering privacy. The expansive living room features vaulted ceilings, a cozy fireplace & is seamlessly connected to both the breakfast area & kitchen. The kitchen comes complete with SS appliances, ample countertop & cabinet storage, & pantry. The main level also features a luxurious primary suite w/ tray ceilings, sunroom w/ private access to the back porch, en-suite bathroom & walk-in closet. Upstairs, you'll find additional bedrooms, two full baths & a versatile bonus room ready for your personal touch. Outside, unwind on the back deck, which overlooks a fenced backyard perfect for relaxing!
Listing Agent
Yancey Realty, LLC Brokerage Email: franklin@yanceyrealty.com License #232447
Home Details
Home Type
- Single Family
Est. Annual Taxes
- $4,687
Year Built
- Built in 2008
Lot Details
- Back Yard Fenced
- Corner Lot
- Irrigation
HOA Fees
- $48 Monthly HOA Fees
Parking
- 3 Car Attached Garage
- Garage Door Opener
- Driveway
Home Design
- Traditional Architecture
- Four Sided Brick Exterior Elevation
Interior Spaces
- 2-Story Property
- Ceiling Fan
- French Doors
- Living Room with Fireplace
- Crawl Space
- Laundry Room
Kitchen
- Gas Range
- Microwave
- Dishwasher
Flooring
- Wood
- Tile
Bedrooms and Bathrooms
Additional Features
- Covered patio or porch
- Forced Air Heating and Cooling System
Listing and Financial Details
- Assessor Parcel Number 021-082-38
Community Details
Overview
- Parkside At Skybrook North Community HOA, Phone Number (704) 321-1556
- Skybrook North Parkside Subdivision
- Mandatory home owners association
Amenities
- Clubhouse
Recreation
- Tennis Courts
- Recreation Facilities
- Community Playground
- Fitness Center
Map
Home Values in the Area
Average Home Value in this Area
Tax History
| Year | Tax Paid | Tax Assessment Tax Assessment Total Assessment is a certain percentage of the fair market value that is determined by local assessors to be the total taxable value of land and additions on the property. | Land | Improvement |
|---|---|---|---|---|
| 2023 | $4,687 | $691,500 | $95,000 | $596,500 |
| 2022 | $4,165 | $466,700 | $85,000 | $381,700 |
| 2021 | $4,148 | $466,700 | $85,000 | $381,700 |
| 2020 | $3,299 | $370,600 | $85,000 | $285,600 |
| 2019 | $3,293 | $370,600 | $85,000 | $285,600 |
| 2018 | $4,481 | $387,300 | $57,000 | $330,300 |
| 2017 | $4,436 | $387,300 | $57,000 | $330,300 |
| 2016 | $4,386 | $383,100 | $57,000 | $326,100 |
| 2015 | $4,382 | $383,100 | $57,000 | $326,100 |
| 2014 | $4,380 | $0 | $0 | $0 |
Property History
| Date | Event | Price | Change | Sq Ft Price |
|---|---|---|---|---|
| 04/09/2025 04/09/25 | Price Changed | $774,000 | -0.6% | $194 / Sq Ft |
| 02/26/2025 02/26/25 | Price Changed | $779,000 | -1.3% | $195 / Sq Ft |
| 02/07/2025 02/07/25 | Price Changed | $789,000 | -0.6% | $198 / Sq Ft |
| 01/24/2025 01/24/25 | Price Changed | $794,000 | -0.6% | $199 / Sq Ft |
| 11/08/2024 11/08/24 | For Sale | $799,000 | +60.1% | $200 / Sq Ft |
| 06/24/2020 06/24/20 | Sold | $499,000 | 0.0% | $125 / Sq Ft |
| 05/25/2020 05/25/20 | Pending | -- | -- | -- |
| 05/23/2020 05/23/20 | For Sale | $499,000 | -- | $125 / Sq Ft |
Deed History
| Date | Type | Sale Price | Title Company |
|---|---|---|---|
| Warranty Deed | -- | None Listed On Document | |
| Warranty Deed | $499,000 | None Available | |
| Warranty Deed | $417,000 | Southern Homes Title Service | |
| Warranty Deed | $387,000 | None Available | |
| Deed | $440,500 | None Available |
Mortgage History
| Date | Status | Loan Amount | Loan Type |
|---|---|---|---|
| Previous Owner | $449,100 | New Conventional | |
| Previous Owner | $333,200 | New Conventional | |
| Previous Owner | $348,300 | New Conventional | |
| Previous Owner | $269,860 | New Conventional | |
| Previous Owner | $308,008 | Purchase Money Mortgage |
About the Listing Agent

Franklin is Yancey Realty’s founder and Broker-In-Charge. He moved to Charlotte in 2003, and got into real estate shortly thereafter due to his desire to guide agents and the public to a successful path. He opened Yancey Realty in order to provide agents and the community with a top-notch, knowledgeable and reliable source for all their real estate needs.
In Franklin's free time you can find him enjoying a local restaurant, concert or one of the many sporting events. A favorite spot is
Franklin's Other Listings
Source: Canopy MLS (Canopy Realtor® Association)
MLS Number: 4198891
APN: 021-082-38
- 15125 Skypark Dr
- 14818 Long Iron Dr
- 10378 Ambercrest Ct NW
- 575 Marthas View Dr NW
- 10547 Skipping Rock Ln NW
- 1110 Woodhall Dr
- 10349 Linksland Dr
- 10335 Rutledge Ridge Dr NW
- 3141 Stephen Pace Trail
- 200 Royalton Place
- 415 Vintage Hill Ln
- 724 Mercer Place
- 10209 Meeting House Dr NW
- 428 Vintage Hill Ln
- 10193 Meeting House Dr NW
- 6416 Willow Pin Ln
- 10142 Linksland Dr
- 1317 Middlecrest Dr NW
- 11123 River Oaks Dr NW
- 1027 Brookline Dr
