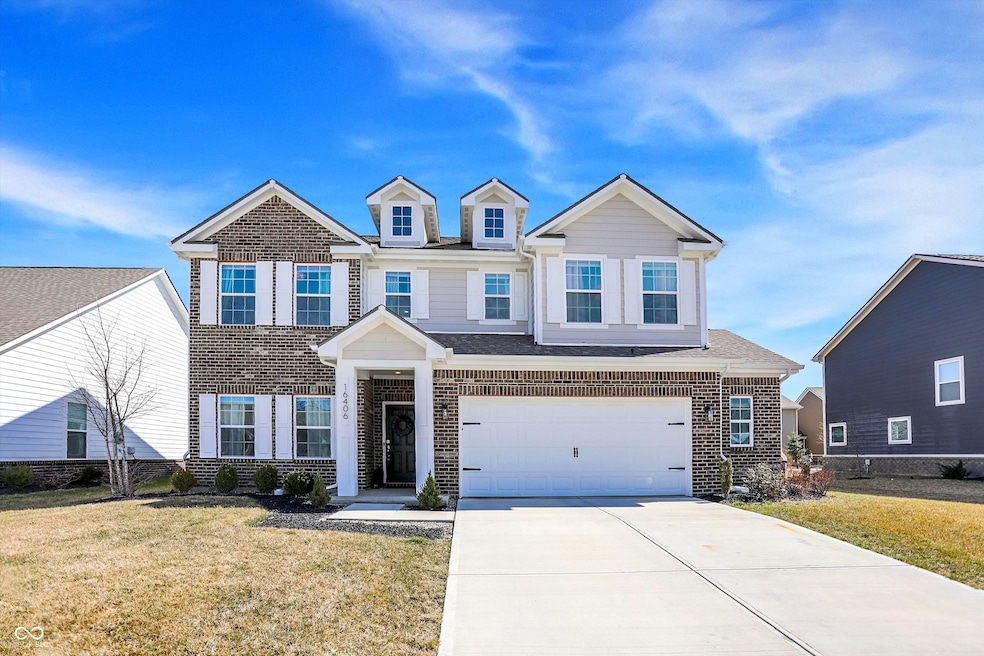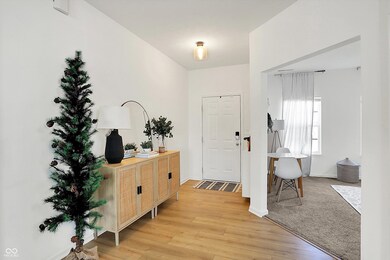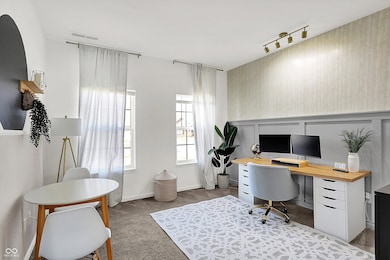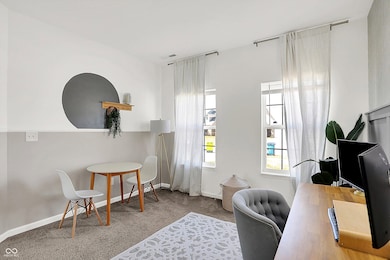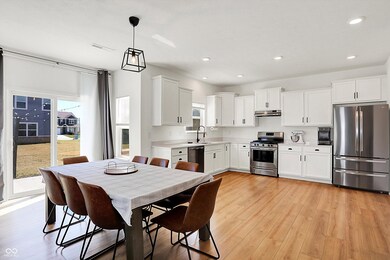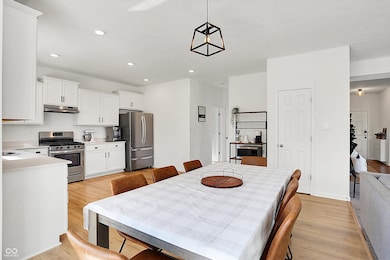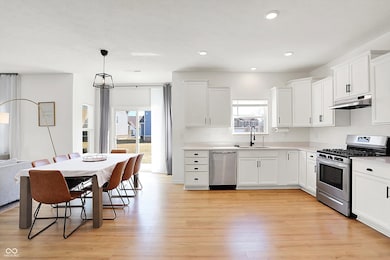
16406 Ketton Dr Noblesville, IN 46060
Estimated payment $2,812/month
Highlights
- Traditional Architecture
- Wood Flooring
- Walk-In Closet
- Promise Road Elementary School Rated A-
- 2 Car Attached Garage
- Patio
About This Home
Welcome to Flagstone Ridge! This stunning 4-bedroom home, plus an office, offers 2.5 bathrooms and an inviting open floor plan. The expansive eat-in kitchen features updated lighting and a 5-stage water filtration system, perfect for any home chef. A cozy living room with large windows fills the space with natural light, complemented by a contemporary electric fireplace for a warm, inviting ambiance. Upstairs, you'll find all four bedrooms and a spacious loft. The primary suite boasts an ensuite bathroom with dual sinks, comfort-height cabinets, quartz countertops, a relaxing garden tub, and an extra-large closet. Step outside to the backyard to an expansive concrete patio that offers ample space for outdoor entertaining.
Listing Agent
Andrea Ratcliff
Redfin Corporation Brokerage Email: andrea.ratcliff@redfin.com License #RB14047240

Home Details
Home Type
- Single Family
Est. Annual Taxes
- $4,408
Year Built
- Built in 2021
HOA Fees
- $44 Monthly HOA Fees
Parking
- 2 Car Attached Garage
Home Design
- Traditional Architecture
- Poured Concrete
- Vinyl Siding
Interior Spaces
- 2-Story Property
- Electric Fireplace
- Great Room with Fireplace
- Combination Kitchen and Dining Room
Kitchen
- Gas Oven
- Dishwasher
- Disposal
Flooring
- Wood
- Carpet
- Vinyl Plank
Bedrooms and Bathrooms
- 4 Bedrooms
- Walk-In Closet
Utilities
- Heating System Uses Gas
- Electric Water Heater
Additional Features
- Patio
- 7,841 Sq Ft Lot
Community Details
- Association fees include ground maintenance
- Flagstone Ridge Subdivision
Listing and Financial Details
- Tax Lot 112
- Assessor Parcel Number 291109024018000013
Map
Home Values in the Area
Average Home Value in this Area
Tax History
| Year | Tax Paid | Tax Assessment Tax Assessment Total Assessment is a certain percentage of the fair market value that is determined by local assessors to be the total taxable value of land and additions on the property. | Land | Improvement |
|---|---|---|---|---|
| 2024 | $4,104 | $331,200 | $80,000 | $251,200 |
| 2023 | $4,139 | $331,200 | $80,000 | $251,200 |
| 2022 | $4,137 | $319,400 | $80,000 | $239,400 |
| 2021 | $35 | $600 | $600 | $0 |
| 2020 | $52 | $600 | $600 | $0 |
Property History
| Date | Event | Price | Change | Sq Ft Price |
|---|---|---|---|---|
| 03/25/2025 03/25/25 | Pending | -- | -- | -- |
| 03/21/2025 03/21/25 | For Sale | $430,000 | -- | $168 / Sq Ft |
Deed History
| Date | Type | Sale Price | Title Company |
|---|---|---|---|
| Warranty Deed | $326,636 | Enterprise Title | |
| Warranty Deed | $83,400 | None Available |
Mortgage History
| Date | Status | Loan Amount | Loan Type |
|---|---|---|---|
| Open | $25,041 | FHA | |
| Closed | $8,831 | FHA | |
| Open | $50,000 | New Conventional | |
| Open | $320,719 | FHA |
Similar Homes in the area
Source: MIBOR Broker Listing Cooperative®
MLS Number: 22027642
APN: 29-11-09-024-018.000-013
- 16406 Taconite Dr
- 11685 Platt St
- 11722 Platt St
- 11598 Platt St
- 11450 Wicker Ln
- 11880 Whisper Ridge Dr
- 11326 Park Meadows Ct
- 16075 Cobbs Creek Ln
- 12088 Everwood Cir
- 15925 Cobbs Creek Ln
- 11925 Piney Glade Rd
- 15781 Harvester Cir E
- 16395 La Paloma Ct
- 16869 Cimarron Pass
- 16726 Blackbird Ct
- 16645 Churning Way
- 12414 French Cattle Way
- 12371 French Cattle Way
- 17086 Cowbell Dr
- 16808 Cattle Hollow Ln
