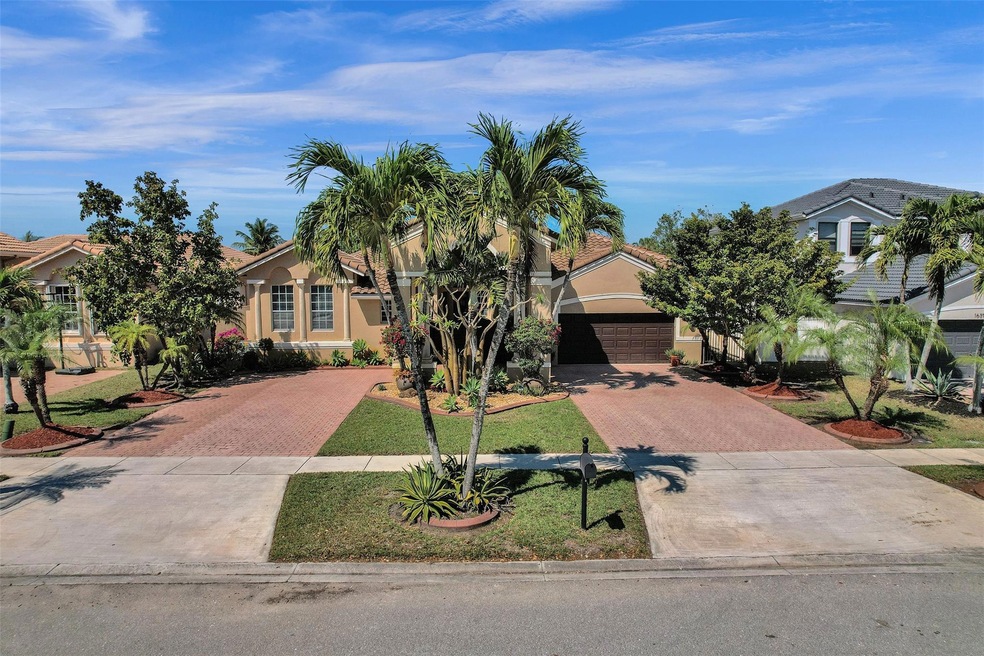
16407 NW 16th St Pembroke Pines, FL 33028
Westfork NeighborhoodEstimated payment $5,917/month
Highlights
- 100 Feet of Waterfront
- Private Pool
- Fruit Trees
- Silver Palms Elementary School Rated A-
- Lake View
- Maid or Guest Quarters
About This Home
Spectacular courtyard pool home in Waterside @ Spring Valley. This 4 Bed-3 Bath-2 Car garage. Features 3 bed-2 baths and a guest house with an additional 1B/1B, perfect for a guest/in-law suite. In addition to the pool area enjoy fantastic sunsets from your own backyard with a new deck, perfect for entertaining. Step inside to stunning high ceilings. Kitchen features spacious brand new counter tops, all new appliances, with ample cabinet space. Master bedroom with sitting area and newly updated bathroom, his and hers California closets. Per seller, newer roof (2023), AC (2024), newer washer/dryer, hurricane storm panels throughout. Lush landscaping, large paved circular driveway that fits up to 8 cars. Many updates to see. Close to major highways, restaurants, supermarkets, and parks.
Home Details
Home Type
- Single Family
Est. Annual Taxes
- $6,179
Year Built
- Built in 2001
Lot Details
- 9,750 Sq Ft Lot
- 100 Feet of Waterfront
- Lake Front
- West Facing Home
- Fenced
- Sprinkler System
- Fruit Trees
- Property is zoned R-1B
HOA Fees
- $100 Monthly HOA Fees
Parking
- 2 Car Attached Garage
- Circular Driveway
Home Design
- Barrel Roof Shape
- Spanish Tile Roof
Interior Spaces
- 2,603 Sq Ft Home
- 1-Story Property
- Vaulted Ceiling
- Ceiling Fan
- Blinds
- Family Room
- Sitting Room
- Formal Dining Room
- Utility Room
- Tile Flooring
- Lake Views
Kitchen
- Breakfast Area or Nook
- Electric Range
- Microwave
- Dishwasher
Bedrooms and Bathrooms
- 4 Main Level Bedrooms
- Split Bedroom Floorplan
- Walk-In Closet
- Maid or Guest Quarters
- In-Law or Guest Suite
- 3 Full Bathrooms
- Dual Sinks
- Separate Shower in Primary Bathroom
Laundry
- Laundry Room
- Dryer
- Washer
Outdoor Features
- Private Pool
- Courtyard
- Deck
Utilities
- Central Heating
- Electric Water Heater
- Cable TV Available
Listing and Financial Details
- Assessor Parcel Number 514008147860
Community Details
Overview
- Westfork 1 150 43 B Subdivision, Cassia Floorplan
Recreation
- Tennis Courts
- Community Playground
Map
Home Values in the Area
Average Home Value in this Area
Tax History
| Year | Tax Paid | Tax Assessment Tax Assessment Total Assessment is a certain percentage of the fair market value that is determined by local assessors to be the total taxable value of land and additions on the property. | Land | Improvement |
|---|---|---|---|---|
| 2025 | $6,179 | $354,230 | -- | -- |
| 2024 | $6,002 | $344,250 | -- | -- |
| 2023 | $6,002 | $334,230 | $0 | $0 |
| 2022 | $5,666 | $324,500 | $0 | $0 |
| 2021 | $5,569 | $315,050 | $0 | $0 |
| 2020 | $5,511 | $310,710 | $0 | $0 |
| 2019 | $5,422 | $303,730 | $0 | $0 |
| 2018 | $5,222 | $298,070 | $0 | $0 |
| 2017 | $5,160 | $291,940 | $0 | $0 |
| 2016 | $5,143 | $285,940 | $0 | $0 |
| 2015 | $5,218 | $283,960 | $0 | $0 |
| 2014 | $5,214 | $281,710 | $0 | $0 |
| 2013 | -- | $277,550 | $87,750 | $189,800 |
Property History
| Date | Event | Price | Change | Sq Ft Price |
|---|---|---|---|---|
| 03/15/2025 03/15/25 | For Sale | $949,999 | +211.5% | $365 / Sq Ft |
| 11/08/2012 11/08/12 | Sold | $305,000 | 0.0% | $117 / Sq Ft |
| 09/26/2012 09/26/12 | Pending | -- | -- | -- |
| 09/06/2012 09/06/12 | For Sale | $305,000 | -- | $117 / Sq Ft |
Deed History
| Date | Type | Sale Price | Title Company |
|---|---|---|---|
| Warranty Deed | $305,000 | Chase Title Services Llc | |
| Warranty Deed | $560,000 | Consolidated Title Company | |
| Deed | $259,000 | -- |
Mortgage History
| Date | Status | Loan Amount | Loan Type |
|---|---|---|---|
| Open | $207,000 | New Conventional | |
| Previous Owner | $28,000 | Unknown | |
| Previous Owner | $448,000 | Purchase Money Mortgage | |
| Previous Owner | $152,000 | Unknown | |
| Previous Owner | $160,000 | New Conventional |
Similar Homes in Pembroke Pines, FL
Source: BeachesMLS (Greater Fort Lauderdale)
MLS Number: F10492046
APN: 51-40-08-14-7860
- 16233 NW 17th St
- 1788 NW 163rd Terrace
- 16299 NW 19th St
- 16548 NW 17th St
- 1379 NW 166th Ave
- 16404 NW 12th St
- 16420 NW 22nd St
- 1560 NW 159th Ave
- 16452 NW 22nd St
- 15892 NW 15th Ct
- 1571 NW 159th Ave
- 16520 NW 11th Ct
- 16249 NW 24th St
- 1951 NW 167th Terrace
- 1447 NW 159th Ln
- 975 NW 165th Ave
- 15895 NW 14th Rd
- 1471 NW 159th Ave
- 2188 NW 158th Ave
- 16358 Mariposa Cir S






