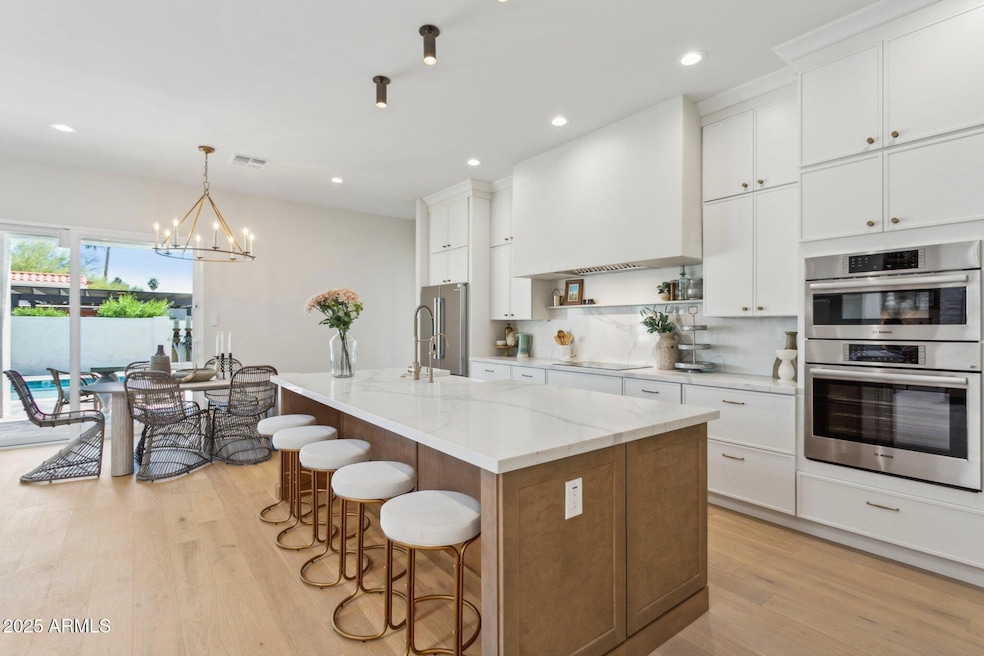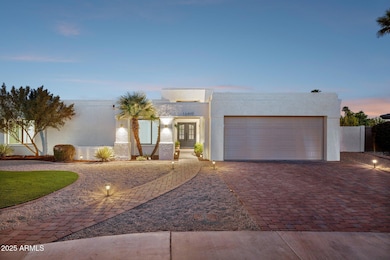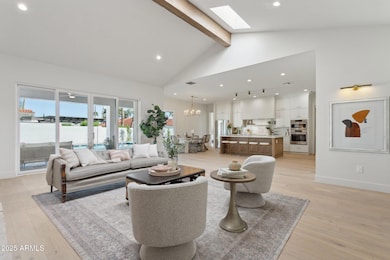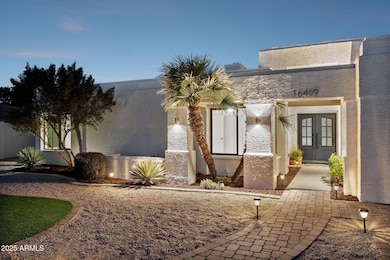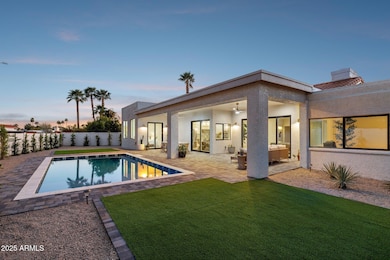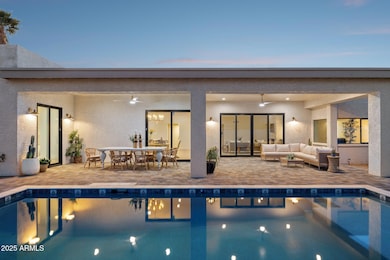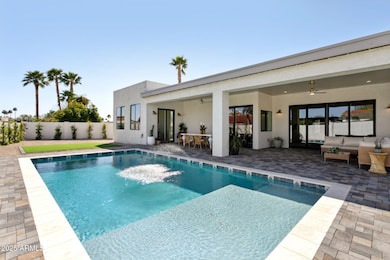
16409 N 62nd Way Scottsdale, AZ 85254
Paradise Valley NeighborhoodEstimated payment $9,217/month
Highlights
- Horses Allowed On Property
- Play Pool
- Vaulted Ceiling
- North Ranch Elementary School Rated A
- Mountain View
- Wood Flooring
About This Home
Talk about a desert dream home! This home has it all. Experience authentic Scottsdale living at this distinctive residence. NEWLY BUILT---LITERALLY EVERY SINGLE ELEMENT OF THE HOUSE IS CUSTOM AND BRAND NEW IN 2025. Home comes with a 1-year builder warranty. Impeccable design by the trailblazing 'Lady House Buyer'. Step inside to discover intuitive spaces, all spectacularly finished with a cohesive aesthetic, in an open-concept floorplan with split floorplan and dual primary suites. Every detail reflects a commitment to quality. The calming ambiance is enhanced with earthy hues and organic textures creating a true sanctuary. It's truly is a work of art, with perfect vignettes framed in all directions.
The modern curb appeal is refined + desert-adapted with synthetic lawn and mature trees, new stucco exterior and paver-lined driveway and walkways.
The home welcomes you through steel + glass double doors into an inviting great room; a warm and central space perfect for gathering and connection. The great room is literal design perfection with vaulted + beamed ceilings, architectural skylights and a floor-to-ceiling sandstone fireplace with a picture ledge flanked with birch cabinetry + shelving and marble look quartz counters. The multi-slider perfectly frames the view to the brand new pool. White oak engineered hardwood floors flow throughout the living spaces and bedrooms with dreamy tile selections in the bathrooms and laundry.
The kitchen quality and scale make it a delight for both culinary enthusiasts and entertainers. Locally-crafted millwork truly makes the space, with a combination of custom soft white skinny shaker cabinetry and traditional birch shaker-style island, including pots + pans drawers, trash rollouts and soft close hinges. 'Marble' quartz counters extend up the backsplash with an exquisite display ledge. The statement range hood offers both art + function. You will savor all your creations made with the premium Bosch appliance package. The generous island includes a Kohler cast iron apron-front sink on the prep side and offers seating for casual dining on the social side. Kraus champagne bronze fixtures + hardware add the perfect finishing touches to the space. A newly created butler's pantry has built-in cabinetry, wine refrigerator and tons of counter space for appliance/food storage, meal prep or entertaining needs. The formal dining room overlooks the rear yard and features a candelabra-style chandelier.
Enjoy the comfort of the four bedrooms, each thoughtfully designed for relaxation and privacy.: Unwind and recharge in the elegance of the luxurious primary suite, which leads to the covered rear patio. The organic textures in the primary bath create a serene escape. From the large-scale herringbone stone floor to the muted tones of the tile selections, the designer features come together in an earthy, laid-back palette. The spacious shower with high-end Signature Hardware shower system features textured tiled walls that wrap around the bathroom into a surround for the Miseno freestanding bathtub. The closet build-out offers 2 sets of dresser drawers and tons of shelving and hanging storage. A 2nd ensuite bedroom has a double door entry and large private bath with the best designer finishes: veined stone flooring in a honed finish, a true walk-in shower with textural tile walls + floor and Delta shower system, custom birch double vanity with quartz counters with designer lighting and hardware. All secondary bedrooms offer white oak engineered flooring, modern ceiling fans and new windows. All bathrooms have epic designer finishes, custom elements and organic vibes. Unique saltillo field tile adds textural interest to the mud room and laundry room.
Prepare to fall in love with the new rear yard, which features a brand new pool and dialed-in landscape design. The pool is ready for entertaining and features pebble finish, Baja shelf with umbrella sleeve, limestone curbing and chic tile line. 30+ ficus trees will grow to hedge the surrounding block wall, further enhancing the home's overall privacy. Paver-edged synthetic lawn areas offer room to play. The paver-lined covered patio extends to surround the pool for a cohesive look.
Unbeatable location is nearby many local staples/destinations along with the best culinary, retail, and entertainment epicenters including the redeveloping PV mall area, Scottsdale Quarter, Kierland, The Pavilions at Talking Stick, Spring Training facilities and the Scottsdale Air Park. Enjoy top-rated Paradise Valley Schools: North Ranch Elementary school (A-rated), Desert Shadows middle school (A-rated), and Horizon high school (A-rated). Don't miss this tremendous value on a brand new custom home, with forward-thinking design.
Home Details
Home Type
- Single Family
Est. Annual Taxes
- $3,438
Year Built
- Built in 1985
Lot Details
- 0.26 Acre Lot
- Cul-De-Sac
- Desert faces the front and back of the property
- Block Wall Fence
- Artificial Turf
- Front and Back Yard Sprinklers
- Sprinklers on Timer
- Private Yard
Parking
- 2 Car Garage
Home Design
- Designed by Golden Heritage Architects
- Spanish Architecture
- Room Addition Constructed in 2025
- Roof Updated in 2025
- Wood Frame Construction
- Tile Roof
- Built-Up Roof
- Foam Roof
- Block Exterior
- Stucco
Interior Spaces
- 2,900 Sq Ft Home
- 1-Story Property
- Vaulted Ceiling
- Ceiling Fan
- Skylights
- Double Pane Windows
- ENERGY STAR Qualified Windows with Low Emissivity
- Vinyl Clad Windows
- Living Room with Fireplace
- Mountain Views
- Washer and Dryer Hookup
Kitchen
- Kitchen Updated in 2025
- Eat-In Kitchen
- Breakfast Bar
- Built-In Microwave
- ENERGY STAR Qualified Appliances
- Kitchen Island
- Granite Countertops
Flooring
- Floors Updated in 2025
- Wood
- Tile
Bedrooms and Bathrooms
- 4 Bedrooms
- Bathroom Updated in 2025
- Primary Bathroom is a Full Bathroom
- 3.5 Bathrooms
- Dual Vanity Sinks in Primary Bathroom
- Low Flow Plumbing Fixtures
- Bathtub With Separate Shower Stall
Pool
- Pool Updated in 2025
- Play Pool
- Pool Pump
Schools
- North Ranch Elementary School
- Desert Shadows Middle School
- Horizon High School
Utilities
- Cooling System Updated in 2025
- Cooling Available
- Zoned Heating
- Plumbing System Updated in 2025
- Wiring Updated in 2025
- Water Softener
- High Speed Internet
- Cable TV Available
Additional Features
- ENERGY STAR Qualified Equipment for Heating
- Horses Allowed On Property
Listing and Financial Details
- Tax Lot 334
- Assessor Parcel Number 215-80-104
Community Details
Overview
- No Home Owners Association
- Association fees include no fees
- Built by Golden Heritage
- North Ranch Subdivision, All New!! Floorplan
Recreation
- Bike Trail
Map
Home Values in the Area
Average Home Value in this Area
Tax History
| Year | Tax Paid | Tax Assessment Tax Assessment Total Assessment is a certain percentage of the fair market value that is determined by local assessors to be the total taxable value of land and additions on the property. | Land | Improvement |
|---|---|---|---|---|
| 2025 | $3,438 | $40,562 | -- | -- |
| 2024 | $3,353 | $38,631 | -- | -- |
| 2023 | $3,353 | $58,000 | $11,600 | $46,400 |
| 2022 | $3,313 | $44,500 | $8,900 | $35,600 |
| 2021 | $3,368 | $40,650 | $8,130 | $32,520 |
| 2020 | $3,253 | $37,730 | $7,540 | $30,190 |
| 2019 | $3,267 | $36,030 | $7,200 | $28,830 |
| 2018 | $3,148 | $35,030 | $7,000 | $28,030 |
| 2017 | $3,007 | $34,900 | $6,980 | $27,920 |
| 2016 | $2,959 | $34,110 | $6,820 | $27,290 |
| 2015 | $2,745 | $29,560 | $5,910 | $23,650 |
Property History
| Date | Event | Price | Change | Sq Ft Price |
|---|---|---|---|---|
| 04/11/2025 04/11/25 | Pending | -- | -- | -- |
| 04/02/2025 04/02/25 | For Sale | $1,600,000 | 0.0% | $552 / Sq Ft |
| 03/28/2025 03/28/25 | Pending | -- | -- | -- |
| 03/21/2025 03/21/25 | For Sale | $1,600,000 | +285.5% | $552 / Sq Ft |
| 09/25/2013 09/25/13 | Sold | $415,000 | -3.5% | $190 / Sq Ft |
| 08/24/2013 08/24/13 | Pending | -- | -- | -- |
| 08/19/2013 08/19/13 | Price Changed | $429,900 | -1.1% | $197 / Sq Ft |
| 06/06/2013 06/06/13 | For Sale | $434,900 | -- | $199 / Sq Ft |
Deed History
| Date | Type | Sale Price | Title Company |
|---|---|---|---|
| Warranty Deed | $675,000 | Title Service And Escrow | |
| Cash Sale Deed | $415,000 | Chicago Title Agency Inc | |
| Warranty Deed | $425,000 | Title Guaranty Agency | |
| Interfamily Deed Transfer | -- | -- | |
| Interfamily Deed Transfer | -- | -- |
Mortgage History
| Date | Status | Loan Amount | Loan Type |
|---|---|---|---|
| Open | $879,800 | Construction | |
| Previous Owner | $397,500 | Negative Amortization | |
| Previous Owner | $42,500 | Credit Line Revolving | |
| Previous Owner | $340,000 | Negative Amortization |
Similar Homes in Scottsdale, AZ
Source: Arizona Regional Multiple Listing Service (ARMLS)
MLS Number: 6835295
APN: 215-80-104
- 6248 E Aire Libre Ln
- 6252 E Aire Libre Ln
- 6231 E Kelton Ln
- 6320 E Kings Ave
- 6201 E Kings Ave
- 16256 N 64th Place
- 6208 E Paradise Ln
- 6126 E Paradise Ln
- 6232 E Monte Cristo Ave
- 6444 E Paradise Ln
- 6334 E Le Marche Ave
- 6302 E Monte Cristo Ave
- 6438 E Montreal Place
- 6533 E Kelton Ln
- 16421 N 65th Place
- 6019 E Paradise Ln
- 6325 E Monte Cristo Ave
- 6533 E Beverly Ln
- 16442 N 59th Place
- 6201 E Carolina Dr
