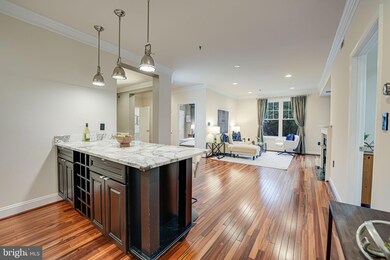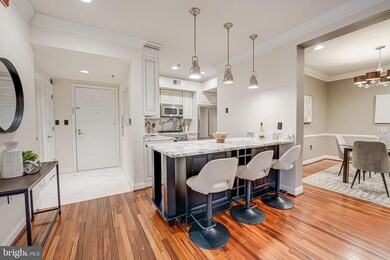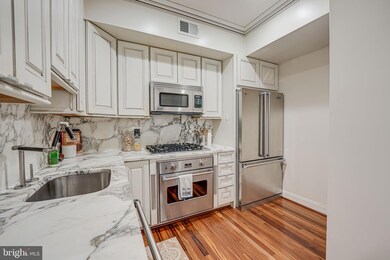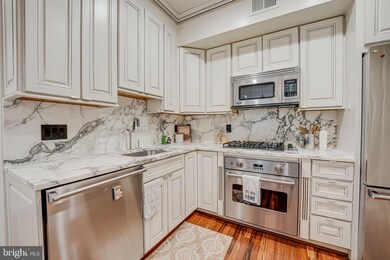
Lillian Court 1641 International Dr Unit 312 McLean, VA 22102
Tysons Corner NeighborhoodHighlights
- Fitness Center
- Eat-In Gourmet Kitchen
- Clubhouse
- Westbriar Elementary School Rated A
- Open Floorplan
- Wood Flooring
About This Home
As of March 2025Discover this luxurious and rare 3-bedroom, 2-full-bath upper-level condo in the vibrant heart of Tysons!
With an open-concept layout spanning 1,560 sq. ft., this home exudes contemporary style and charm. The stunning kitchen features high-end Viking stainless steel appliances, elegant marble countertops, and chic Restoration Hardware fixtures. Beautiful wood floors flow seamlessly through the formal dining and living areas, where a cozy gas fireplace and sliding doors lead to a private balcony, adding warmth and charm. The oversized primary bedroom offers dual closets, plush carpeting, and a contemporary spa-like ensuite bath with a separate tub, shower, and double marble vanity. The spacious second bedroom also includes a walk-in closet, wood floors, and direct access to the balcony. Plus, there’s a versatile bonus room with wood floors, providing the flexibility to serve as a third bedroom, office, or both!
Includes 2 assigned parking spots; one in the garage. Newer water heater and HVAC. Steps to the shops and dining at Tysons Galleria, Tysons Corner Metro, and the Boro development! Top notch amenities include a pool, clubhouse offering 24 hour gym access, media room, and billiards room. Pet friendly community (note that there is a small pet registration fee). Plenty of free guest parking available.
Property Details
Home Type
- Condominium
Est. Annual Taxes
- $7,076
Year Built
- Built in 1998 | Remodeled in 2020
Lot Details
- Two or More Common Walls
- Property is in excellent condition
HOA Fees
- $794 Monthly HOA Fees
Parking
- Assigned parking located at #G35 + 280
- Garage Door Opener
- Parking Lot
- Parking Space Conveys
Home Design
- Aluminum Siding
Interior Spaces
- 1,560 Sq Ft Home
- Property has 1 Level
- Open Floorplan
- Crown Molding
- Ceiling Fan
- Recessed Lighting
- Marble Fireplace
- Fireplace Mantel
- Gas Fireplace
- Window Treatments
- Sliding Doors
- Dining Area
Kitchen
- Eat-In Gourmet Kitchen
- Breakfast Area or Nook
- Self-Cleaning Oven
- Cooktop
- Built-In Microwave
- Dishwasher
- Stainless Steel Appliances
- Kitchen Island
- Upgraded Countertops
- Wine Rack
- Disposal
Flooring
- Wood
- Carpet
- Ceramic Tile
Bedrooms and Bathrooms
- 3 Main Level Bedrooms
- En-Suite Bathroom
- Walk-In Closet
- 2 Full Bathrooms
- Bathtub with Shower
- Walk-in Shower
Laundry
- Laundry in unit
- Dryer
- Washer
Home Security
Accessible Home Design
- Accessible Elevator Installed
Outdoor Features
- Exterior Lighting
Schools
- Westbriar Elementary School
- Mclean High School
Utilities
- Forced Air Heating and Cooling System
- Natural Gas Water Heater
Listing and Financial Details
- Assessor Parcel Number 0294 11030312
Community Details
Overview
- $50 Elevator Use Fee
- Association fees include common area maintenance, management, pool(s), lawn maintenance, recreation facility, sewer, snow removal, trash, insurance, exterior building maintenance
- $62 Other Monthly Fees
- Low-Rise Condominium
- Lillian Court At Tysons Condos
- Lillian Court At Tysons Community
- Lillian Court At Tysons Subdivision
- Property Manager
Amenities
- Common Area
- Party Room
Recreation
Pet Policy
- Dogs and Cats Allowed
Security
- Fire and Smoke Detector
Map
About Lillian Court
Home Values in the Area
Average Home Value in this Area
Property History
| Date | Event | Price | Change | Sq Ft Price |
|---|---|---|---|---|
| 03/27/2025 03/27/25 | Sold | $674,900 | 0.0% | $433 / Sq Ft |
| 03/14/2025 03/14/25 | Pending | -- | -- | -- |
| 03/06/2025 03/06/25 | For Sale | $674,900 | 0.0% | $433 / Sq Ft |
| 12/31/2024 12/31/24 | Off Market | $3,500 | -- | -- |
| 11/21/2024 11/21/24 | For Rent | $3,500 | +4.5% | -- |
| 09/28/2022 09/28/22 | Rented | $3,350 | +4.7% | -- |
| 09/16/2022 09/16/22 | For Rent | $3,200 | 0.0% | -- |
| 07/19/2021 07/19/21 | Rented | $3,200 | -3.0% | -- |
| 06/24/2021 06/24/21 | For Rent | $3,300 | +3.1% | -- |
| 05/31/2019 05/31/19 | Rented | $3,200 | -3.0% | -- |
| 03/01/2019 03/01/19 | For Rent | $3,300 | -5.7% | -- |
| 02/22/2019 02/22/19 | Off Market | $3,500 | -- | -- |
| 08/23/2016 08/23/16 | Sold | $670,000 | -4.2% | $429 / Sq Ft |
| 07/19/2016 07/19/16 | Pending | -- | -- | -- |
| 06/09/2016 06/09/16 | Price Changed | $699,600 | -2.8% | $448 / Sq Ft |
| 05/19/2016 05/19/16 | For Sale | $719,900 | 0.0% | $461 / Sq Ft |
| 05/08/2016 05/08/16 | Pending | -- | -- | -- |
| 04/01/2016 04/01/16 | For Sale | $719,900 | -- | $461 / Sq Ft |
Tax History
| Year | Tax Paid | Tax Assessment Tax Assessment Total Assessment is a certain percentage of the fair market value that is determined by local assessors to be the total taxable value of land and additions on the property. | Land | Improvement |
|---|---|---|---|---|
| 2024 | $6,596 | $545,810 | $109,000 | $436,810 |
| 2023 | $6,917 | $586,890 | $117,000 | $469,890 |
| 2022 | $7,075 | $592,820 | $119,000 | $473,820 |
| 2021 | $7,555 | $617,520 | $124,000 | $493,520 |
| 2020 | $6,801 | $551,360 | $110,000 | $441,360 |
| 2019 | $6,938 | $562,470 | $107,000 | $455,470 |
| 2018 | $6,160 | $535,690 | $107,000 | $428,690 |
| 2017 | $6,487 | $535,690 | $107,000 | $428,690 |
| 2016 | $5,395 | $446,410 | $89,000 | $357,410 |
| 2015 | $5,205 | $446,410 | $89,000 | $357,410 |
| 2014 | $4,951 | $429,240 | $86,000 | $343,240 |
Mortgage History
| Date | Status | Loan Amount | Loan Type |
|---|---|---|---|
| Previous Owner | $536,000 | Adjustable Rate Mortgage/ARM |
Deed History
| Date | Type | Sale Price | Title Company |
|---|---|---|---|
| Warranty Deed | $674,900 | Paragon Title | |
| Warranty Deed | $674,900 | Paragon Title | |
| Interfamily Deed Transfer | -- | North American Title | |
| Warranty Deed | $670,000 | None Available |
Similar Homes in McLean, VA
Source: Bright MLS
MLS Number: VAFX2224966
APN: 0294-11030312
- 1641 International Dr Unit 102
- 1625 International Dr Unit 116
- Lot 5 Knolewood
- LOT 1 Elsiragy Ct
- 8220 Crestwood Heights Dr Unit 1618
- 8220 Crestwood Heights Dr Unit 1403
- 8220 Crestwood Heights Dr Unit 1310
- 8220 Crestwood Heights Dr Unit 1705
- 8220 Crestwood Heights Dr Unit 1908
- 8340 Greensboro Dr Unit 112
- 8340 Greensboro Dr Unit 902
- 8340 Greensboro Dr Unit 1010
- 1517 Lincoln Way Unit 204
- 8350 Greensboro Dr Unit 707
- 8350 Greensboro Dr Unit 1008
- 1511 Lincoln Way Unit 201
- 1650 Silver Hill Unit 2002
- 1650 Silver Hill Dr Unit 1709
- 1650 Silver Hill Dr Unit 2309
- 1650 Silver Hill Dr Unit 2006






