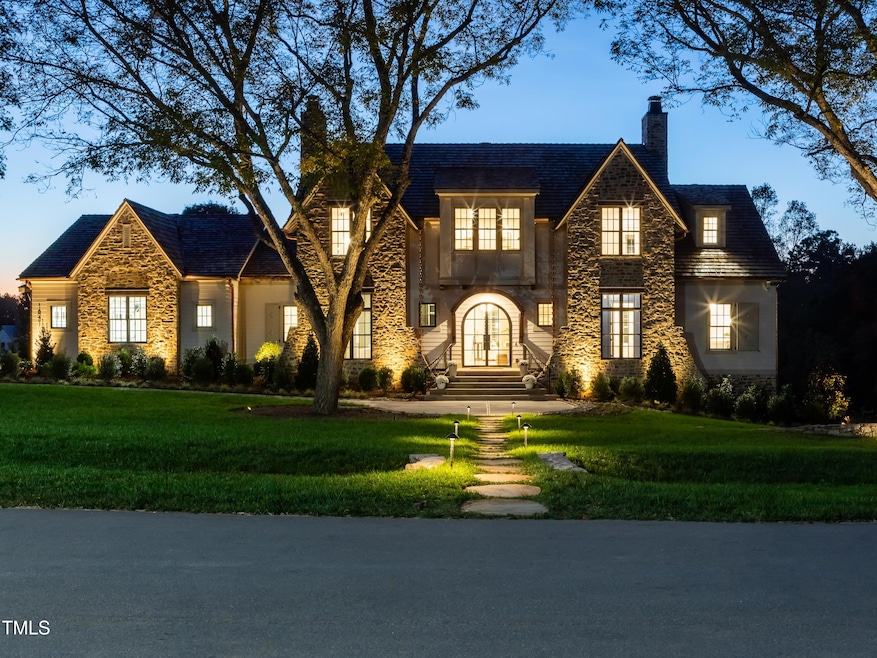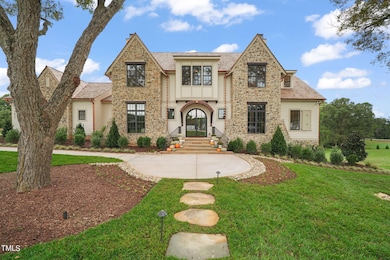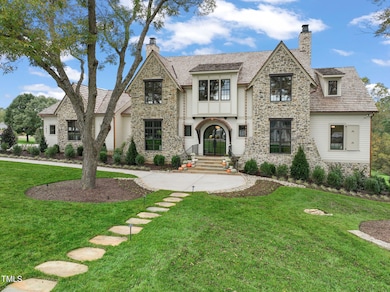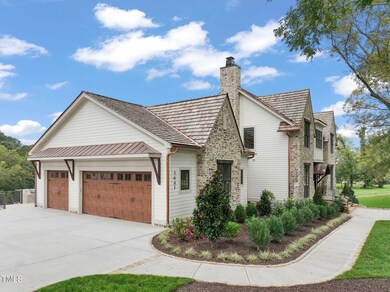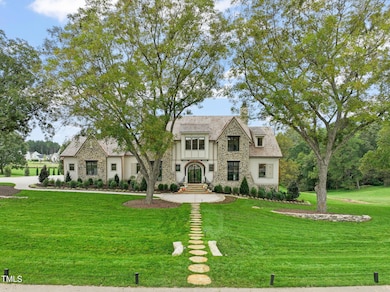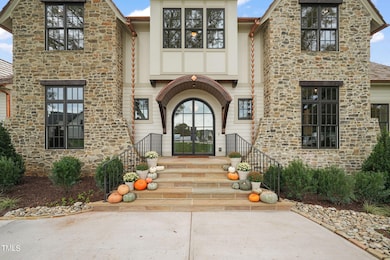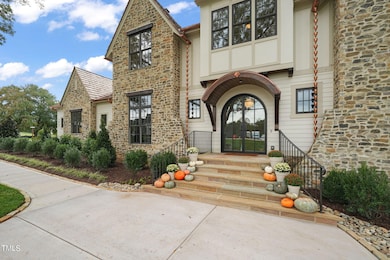
1641 Legacy Ridge Ln Wake Forest, NC 27587
Falls Lake NeighborhoodEstimated payment $14,228/month
Highlights
- New Construction
- Gated Community
- Deck
- North Forest Pines Elementary School Rated A
- Open Floorplan
- Family Room with Fireplace
About This Home
A Timeless Masterpiece of Elegance and Modern Luxury! Nestled beneath 100-year-old pecan trees, this exquisite estate by Paragon Custom Homes blends French Provincial elegance with modern comfort. Natural stone, a cedar roof, and copper accents exude sophistication. Inside, the first-floor owner's suite is a serene retreat with a spa-inspired bath, zero-entry shower, and walk-in closet connected to a private laundry. The gourmet kitchen boasts an oversized island, scullery pantry, and premium appliances, perfect for effortless entertaining. A private elevator ensures seamless access upstairs. Three stunning outdoor spaces—a screened porch with a fireplace, an open deck with sweeping views, and an outdoor kitchen—invite year-round enjoyment. Complete your oasis with an optional custom pool. Elegance, functionality, and charm define this extraordinary home—a true living legacy within the gates of Grand Highland Estates.
Open House Schedule
-
Saturday, April 26, 202512:00 to 5:00 pm4/26/2025 12:00:00 PM +00:004/26/2025 5:00:00 PM +00:00Add to Calendar
Home Details
Home Type
- Single Family
Est. Annual Taxes
- $2,174
Year Built
- Built in 2024 | New Construction
Lot Details
- 1.03 Acre Lot
- Property fronts a private road
- Lot Sloped Down
- Cleared Lot
- Landscaped with Trees
- Back and Front Yard
HOA Fees
- $125 Monthly HOA Fees
Parking
- 3 Car Attached Garage
- Side Facing Garage
- Garage Door Opener
- Private Driveway
- 3 Open Parking Spaces
Home Design
- Traditional Architecture
- Tudor Architecture
- Cottage
- Permanent Foundation
- Block Foundation
- Stone Foundation
- Frame Construction
- Spray Foam Insulation
- Foam Insulation
- Cement Siding
- HardiePlank Type
- Stone Veneer
- Cedar
Interior Spaces
- 4,807 Sq Ft Home
- 2-Story Property
- Open Floorplan
- Wet Bar
- Central Vacuum
- Plumbed for Central Vacuum
- Built-In Features
- Bookcases
- Bar Fridge
- Woodwork
- Crown Molding
- Beamed Ceilings
- Tray Ceiling
- Smooth Ceilings
- Cathedral Ceiling
- Ceiling Fan
- Recessed Lighting
- Chandelier
- Gas Log Fireplace
- ENERGY STAR Qualified Windows
- Shutters
- Window Screens
- French Doors
- ENERGY STAR Qualified Doors
- Entrance Foyer
- Family Room with Fireplace
- 2 Fireplaces
- Dining Room
- Bonus Room
- Screened Porch
- Basement
- Crawl Space
Kitchen
- Butlers Pantry
- Free-Standing Gas Oven
- Free-Standing Range
- Range Hood
- Microwave
- Freezer
- Dishwasher
- Stainless Steel Appliances
- Kitchen Island
- Quartz Countertops
- Disposal
Flooring
- Wood
- Tile
Bedrooms and Bathrooms
- 4 Bedrooms
- Primary Bedroom on Main
- Walk-In Closet
- Double Vanity
- Private Water Closet
- Separate Shower in Primary Bathroom
- Soaking Tub
- Bathtub with Shower
- Walk-in Shower
Laundry
- Laundry Room
- Laundry on main level
- Sink Near Laundry
- Washer and Gas Dryer Hookup
Attic
- Attic Floors
- Pull Down Stairs to Attic
- Unfinished Attic
Accessible Home Design
- Accessible Elevator Installed
- Accessible Full Bathroom
- Visitor Bathroom
- Accessible Bedroom
- Accessible Common Area
- Accessible Kitchen
- Stairway
- Central Living Area
- Accessible Hallway
- Accessible Closets
- Accessible Washer and Dryer
- Handicap Accessible
- Customized Wheelchair Accessible
- Accessible Approach with Ramp
- Accessible Entrance
Outdoor Features
- Deck
- Outdoor Fireplace
- Exterior Lighting
- Outdoor Storage
- Outdoor Gas Grill
- Rain Gutters
Schools
- N Forest Pines Elementary School
- Wakefield Middle School
- Wakefield High School
Horse Facilities and Amenities
- Grass Field
Utilities
- Cooling System Powered By Gas
- Dehumidifier
- Humidity Control
- Zoned Heating and Cooling
- Heating System Uses Natural Gas
- Heat Pump System
- Vented Exhaust Fan
- Underground Utilities
- Natural Gas Connected
- Well
- Tankless Water Heater
- Gas Water Heater
- Septic Tank
- Septic System
- Cable TV Available
Listing and Financial Details
- Assessor Parcel Number 1822099373
Community Details
Overview
- Association fees include road maintenance
- Grand Highland HOA, Phone Number (919) 848-4911
- Built by Paragon Building Group
- Grand Highland Estates Subdivision
Security
- Gated Community
Map
Home Values in the Area
Average Home Value in this Area
Tax History
| Year | Tax Paid | Tax Assessment Tax Assessment Total Assessment is a certain percentage of the fair market value that is determined by local assessors to be the total taxable value of land and additions on the property. | Land | Improvement |
|---|---|---|---|---|
| 2024 | $2,174 | $1,715,067 | $350,000 | $1,365,067 |
| 2023 | $1,559 | $200,000 | $200,000 | $0 |
Property History
| Date | Event | Price | Change | Sq Ft Price |
|---|---|---|---|---|
| 03/25/2025 03/25/25 | Price Changed | $2,499,000 | -9.1% | $520 / Sq Ft |
| 03/14/2025 03/14/25 | Price Changed | $2,750,000 | -3.3% | $572 / Sq Ft |
| 02/14/2025 02/14/25 | Price Changed | $2,845,000 | -5.0% | $592 / Sq Ft |
| 07/03/2024 07/03/24 | For Sale | $2,995,000 | -- | $623 / Sq Ft |
Deed History
| Date | Type | Sale Price | Title Company |
|---|---|---|---|
| Warranty Deed | $195,000 | -- |
Similar Homes in Wake Forest, NC
Source: Doorify MLS
MLS Number: 10039350
APN: 1822.01-09-9373-000
- 1644 Legacy Ridge Ln
- 9009 Meadow Pointe Ct
- 1701 Legacy Ridge Ln
- 9105 Overlook Crest Dr
- 8916 Grand Highland Way
- 9101 Overlook Crest Dr
- 1804 Stream Manor Ct
- 1621 Legacy Ridge Ln
- 1608 Legacy Ridge Ln
- 1809 Stream Manor Ct
- 1712 Legacy Ridge Ln
- 1609 Legacy Ridge Ln
- 1724 Legacy Ridge Ln
- 9125 Overlook Crest Dr
- 2005 Delphi Way
- 8717 Carradale Ct
- 2000 Monthaven Dr
- 3901 Laurel Creek Ln
- 3648 Sleepy Hollow
- 3055 Willow Creek Dr
