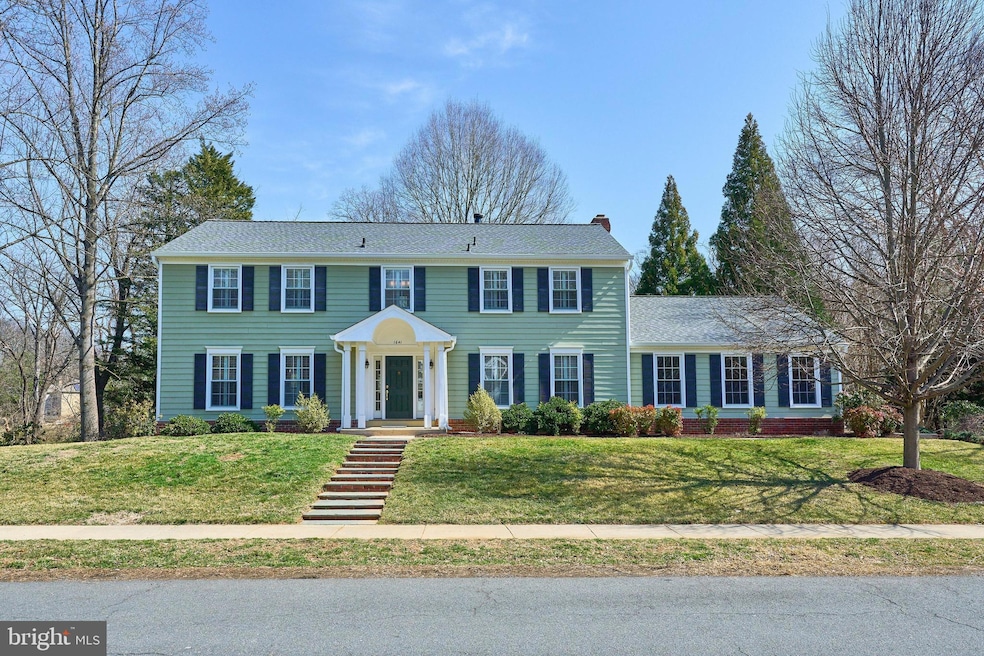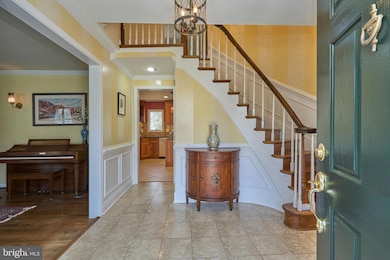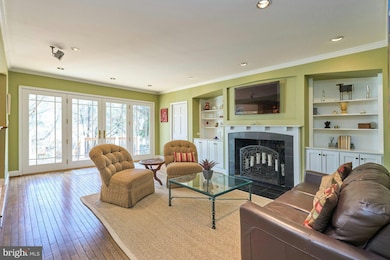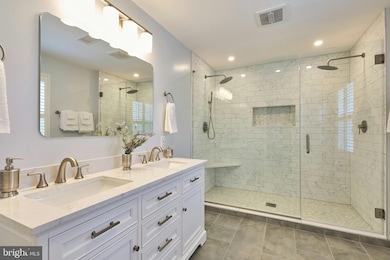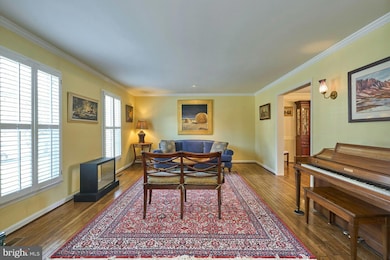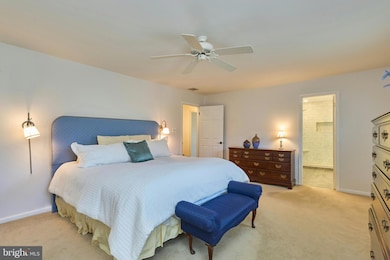
1641 Maddux Ln McLean, VA 22101
Highlights
- Colonial Architecture
- Deck
- Backs to Trees or Woods
- Chesterbrook Elementary School Rated A
- Open Floorplan
- Wood Flooring
About This Home
As of April 2025Situated in the Chesterbrook Mews community, this expansive six bedroom colonial on 0.36 acre is what you have been waiting for. Front entry through the lovely foyer greets you with the curved stair case and beautiful moldings that serves as the main artery to the home. To the right is the large formal living room with crown molding and plantation shutters- the room could be large enough for a grand piano & sitting area. To the left is the main level powder room and the home office with built in book shelves and privacy doors. Straight back from the foyer, the heart of the home is the renovated kitchen with custom cabinetry, center island. GE Monogram dual wall ovens with warming drawer, in addition to the full size dishwasher there is a 2nd dishwasher drawer by the 2nd sink and beverage center area, that also has SubZero beverage refrigerator in addition to the full size refrigerator. The kitchen was expanded with a bump out so that in addition to the island seating there is also breakfast table space to make it a doubly true eat in kitchen.On one side of the kitchen, is the large dining room that is the perfect space for a more formal meal, either hosting your favorite holiday meals or a regular Wednesday night dinner. From the other side of the kitchen along the back of the home, step down to the family room that is opened up from the kitchen. There is a masonry fireplace that has a gas line installed to give the option for the type of use that you would like to have. Built in bookshelves around the fireplace accent the wall opposite the kitchen and gives the perfect space to relax or entertain. Sliding doors of the back of the house from either the family room or the breakfast area not only allow access to the fantastic outdoor space, but also allows for sunlight to stream into the home for great natural lighting. Hidden off the back of the family room is the mud room/main level laundry room that has a large pantry/ storage closet, built in sink next to the stacked washer dryer and fantastic "Drop Zone" for bringing in things from the oversized side entry 2 car garage. Most windows in the property have been replaced including the newer Marvin Windows & Doors along the kitchen, family room and mud room.Upstairs boasts five bedrooms. The large primary bedroom has a large walk in closet. The primary bathroom was gutted and renovated in 2024 to include a glass enclosed shower with shower heads on either side. Dual sinks over vanity with abundant storage. Four additional upstairs bedrooms that are spacious in their own right.The walk out lower level of the home has fantastic rec room that is a perfect over flow space for the family and or guests. The lower level legal bedroom has a large walk in closet. Additionally there is a den that could be a craft room, play room, or even more storage in addition to the utility room. The sale of the home includes the side yard out lot that gives an additional 3000+ sq ft to the already large property that backs to Little Pimmit Run of county land. Off the entire back of the home is an extensive tiered deck and patio across that allows for outdoor cooking, relaxing, and enjoying nature while looking over the flat back yard. Back and side yard are a perfect place for games or gardening. Privacy landscaping along the edges of the property makes you enjoy the space with out looking at your neighbors.Location is convenient with only 2 stoplights to DC, close to downtown Mclean and easy commute to Arlington, Tysons & beyond!This is the home you have been waiting for.
Home Details
Home Type
- Single Family
Est. Annual Taxes
- $17,507
Year Built
- Built in 1974
Lot Details
- 0.36 Acre Lot
- Backs to Trees or Woods
- Additional Land
- Property is zoned 121
Parking
- 2 Car Attached Garage
- 6 Driveway Spaces
- Garage Door Opener
Home Design
- Colonial Architecture
- Brick Exterior Construction
- Permanent Foundation
Interior Spaces
- Property has 3 Levels
- Open Floorplan
- Central Vacuum
- Built-In Features
- 1 Fireplace
- Screen For Fireplace
- Window Treatments
- French Doors
- Entrance Foyer
- Family Room Off Kitchen
- Living Room
- Dining Room
- Den
- Library
- Game Room
- Storage Room
- Home Gym
- Wood Flooring
- Garden Views
- Finished Basement
- Rear Basement Entry
Kitchen
- Breakfast Area or Nook
- Eat-In Kitchen
- Built-In Double Oven
- Cooktop
- Ice Maker
- Dishwasher
- Kitchen Island
- Disposal
Bedrooms and Bathrooms
- En-Suite Primary Bedroom
- En-Suite Bathroom
Laundry
- Laundry Room
- Laundry on main level
- Dryer
- Washer
Outdoor Features
- Deck
- Patio
Schools
- Chesterbrook Elementary School
- Longfellow Middle School
- Mclean High School
Utilities
- Forced Air Heating and Cooling System
- Vented Exhaust Fan
- Electric Water Heater
Community Details
- No Home Owners Association
- Chesterbrook Mews Subdivision
Listing and Financial Details
- Tax Lot 1
- Assessor Parcel Number 0314 28 0001
Map
Home Values in the Area
Average Home Value in this Area
Property History
| Date | Event | Price | Change | Sq Ft Price |
|---|---|---|---|---|
| 04/22/2025 04/22/25 | Sold | $1,640,000 | -0.6% | $368 / Sq Ft |
| 03/29/2025 03/29/25 | Pending | -- | -- | -- |
| 03/14/2025 03/14/25 | For Sale | $1,650,000 | -- | $370 / Sq Ft |
Tax History
| Year | Tax Paid | Tax Assessment Tax Assessment Total Assessment is a certain percentage of the fair market value that is determined by local assessors to be the total taxable value of land and additions on the property. | Land | Improvement |
|---|---|---|---|---|
| 2024 | $16,467 | $1,346,730 | $771,000 | $575,730 |
| 2023 | $15,715 | $1,322,230 | $771,000 | $551,230 |
| 2022 | $14,122 | $1,169,910 | $636,000 | $533,910 |
| 2021 | $12,446 | $1,040,190 | $521,000 | $519,190 |
| 2020 | $12,555 | $1,040,650 | $521,000 | $519,650 |
| 2019 | $11,321 | $938,330 | $521,000 | $417,330 |
| 2018 | $10,421 | $906,170 | $501,000 | $405,170 |
| 2017 | $10,516 | $888,170 | $483,000 | $405,170 |
| 2016 | $11,339 | $959,670 | $483,000 | $476,670 |
| 2015 | $10,566 | $927,670 | $451,000 | $476,670 |
| 2014 | -- | $886,610 | $451,000 | $435,610 |
Mortgage History
| Date | Status | Loan Amount | Loan Type |
|---|---|---|---|
| Open | $375,000 | Credit Line Revolving | |
| Closed | $408,400 | Adjustable Rate Mortgage/ARM | |
| Previous Owner | $52,000 | Purchase Money Mortgage |
Deed History
| Date | Type | Sale Price | Title Company |
|---|---|---|---|
| Gift Deed | -- | -- | |
| Deed | $65,000 | -- |
Similar Homes in the area
Source: Bright MLS
MLS Number: VAFX2226386
APN: 0314-28-0001
- 6030 Woodland Terrace
- 6018 Woodland Terrace
- 1614 Fielding Lewis Way
- 6013 Woodland Terrace
- 6210 Kilcullen Dr
- 6100 Solitaire Way
- 6008 Oakdale Rd
- 6195 Adeline Ct
- 1803 Dumbarton St
- 1740 Atoga Ave
- 1742 Atoga Ave
- 1709 Forest Ln
- 1806 Dumbarton St
- 6238 Linway Terrace
- 6303 Hunting Ridge Ln
- 5922 Chesterbrook Rd
- 3946 N Dumbarton St
- 6156 Loch Raven Dr
- 6304 Old Dominion Dr
- 4755 40th St N
