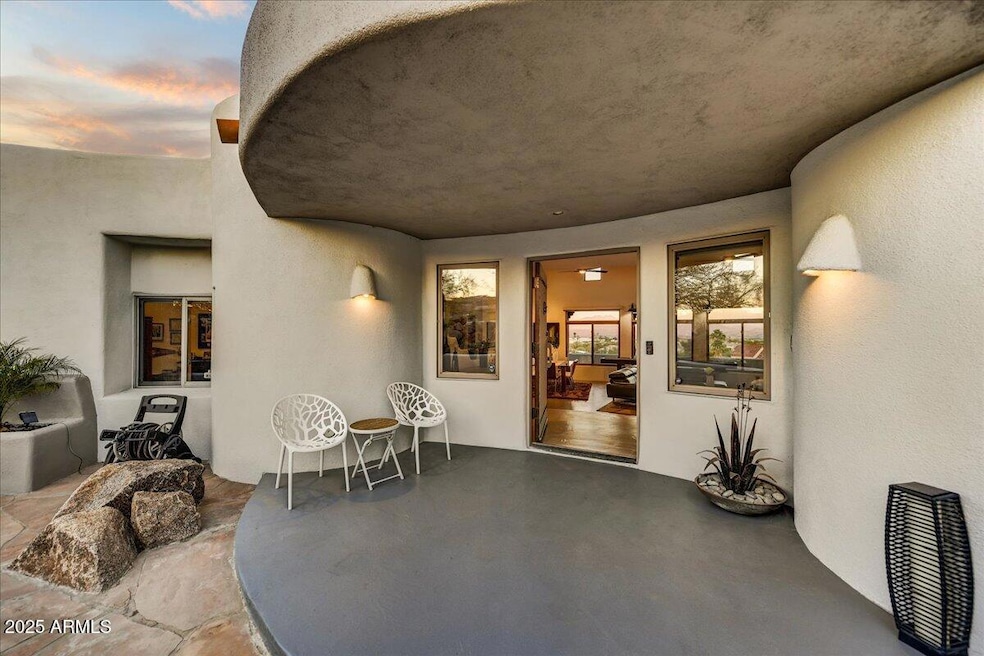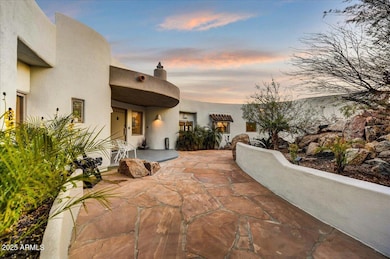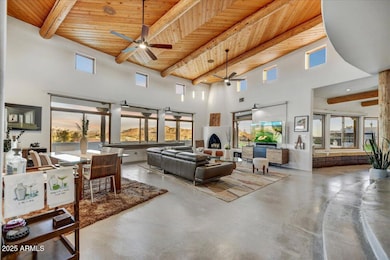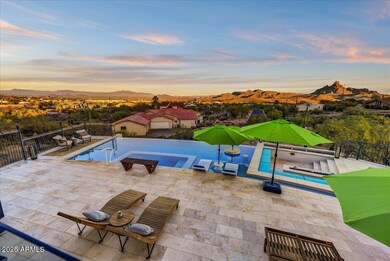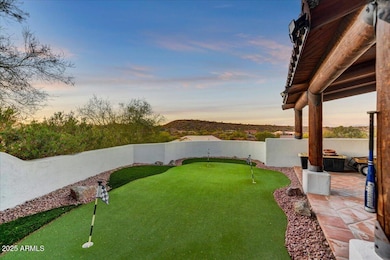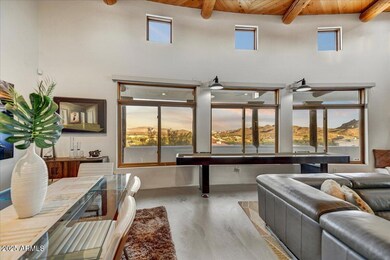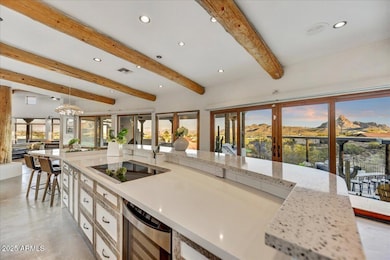
16410 E Leo Dr Fountain Hills, AZ 85268
Estimated payment $9,161/month
Highlights
- Heated Pool
- City Lights View
- Family Room with Fireplace
- Fountain Hills Middle School Rated A-
- 1.14 Acre Lot
- Vaulted Ceiling
About This Home
Nestled on over an acre of pristine desert landscape, this custom estate is a rare find, seamlessly blending contemporary sophistication with the natural beauty of Arizona. From the moment you step inside, you'll be captivated by panoramic views of Four Peaks and Fire Rock, framed by expansive windows that bathe the home in natural light.The open floor plan and soaring ceilings create a sense of space and grandeur, enhanced by architectural details such as stunning vigas and three fireplaces. The heart of the home is the chef-inspired kitchen, featuring illuminated white glass cabinets, high-end stainless steel appliances, a sleek induction cooktop, and luxurious terrazzo and quartz countertops. Whether you're preparing a gourmet meal or enjoying your morning coffee, the breathtaking views from the kitchen are sure to inspire.Step outside to your east-facing covered patio, where you can relax and unwind while soaking in the serene surroundings. The backyard is an entertainer's paradise, featuring a newly added expansive ramada, perfect for outdoor dining and lounging in style. The thoughtfully designed outdoor space also includes a new pool and spa, lush landscaping, and a putting green, ideal for perfecting your short game or hosting gatherings.The primary suite is a retreat in itself, boasting vaulted ceilings, a spa-like bathroom with a whirlpool therapy tub featuring an ozonator, and a spacious walk-in closet. Two additional guest bedrooms offer comfort and privacy, including a versatile Murphy bed with its own private patio access.With no HOA, this home provides flexibility and freedom, all while offering unparalleled luxury and style. Located in a quiet and picturesque setting, yet close to the amenities of Fountain Hills, this estate truly embodies the best of Arizona living.This is more than a homeit's a lifestyle. Make it yours today!
Home Details
Home Type
- Single Family
Est. Annual Taxes
- $2,973
Year Built
- Built in 1992
Lot Details
- 1.14 Acre Lot
- Desert faces the front and back of the property
- Block Wall Fence
- Front and Back Yard Sprinklers
- Sprinklers on Timer
- Private Yard
Parking
- 2 Car Garage
- 4 Open Parking Spaces
- Oversized Parking
- Heated Garage
Property Views
- City Lights
- Mountain
Home Design
- Foam Roof
- Block Exterior
- Stucco
Interior Spaces
- 2,900 Sq Ft Home
- 1-Story Property
- Vaulted Ceiling
- Ceiling Fan
- Double Pane Windows
- Mechanical Sun Shade
- Wood Frame Window
- Family Room with Fireplace
- 3 Fireplaces
- Living Room with Fireplace
- Security System Owned
- Washer and Dryer Hookup
Kitchen
- Kitchen Updated in 2022
- Eat-In Kitchen
- Breakfast Bar
- Built-In Microwave
- Kitchen Island
- Granite Countertops
Flooring
- Floors Updated in 2025
- Concrete Flooring
Bedrooms and Bathrooms
- 3 Bedrooms
- Bathroom Updated in 2021
- Primary Bathroom is a Full Bathroom
- 2.5 Bathrooms
- Dual Vanity Sinks in Primary Bathroom
- Low Flow Plumbing Fixtures
- Hydromassage or Jetted Bathtub
- Bathtub With Separate Shower Stall
Pool
- Pool Updated in 2022
- Heated Pool
- Spa
- Pool Pump
Outdoor Features
- Balcony
- Outdoor Fireplace
Schools
- Mcdowell Mountain Elementary School
- Fountain Hills Middle School
- Fountain Hills High School
Utilities
- Cooling Available
- Zoned Heating
- Propane
- Water Softener
- High Speed Internet
- Cable TV Available
Community Details
- No Home Owners Association
- Association fees include no fees
- Built by Pappas
- Fountain Hills Arizona No. 412 B Blocks 1 3 Lots 1 Subdivision, Custom Floorplan
Listing and Financial Details
- Legal Lot and Block 3 / 3
- Assessor Parcel Number 176-09-260
Map
Home Values in the Area
Average Home Value in this Area
Tax History
| Year | Tax Paid | Tax Assessment Tax Assessment Total Assessment is a certain percentage of the fair market value that is determined by local assessors to be the total taxable value of land and additions on the property. | Land | Improvement |
|---|---|---|---|---|
| 2025 | $2,973 | $59,400 | -- | -- |
| 2024 | $2,830 | $56,571 | -- | -- |
| 2023 | $2,830 | $76,260 | $15,250 | $61,010 |
| 2022 | $2,757 | $57,480 | $11,490 | $45,990 |
| 2021 | $3,061 | $50,630 | $10,120 | $40,510 |
| 2020 | $3,006 | $48,580 | $9,710 | $38,870 |
| 2019 | $3,080 | $45,220 | $9,040 | $36,180 |
| 2018 | $3,066 | $47,450 | $9,490 | $37,960 |
| 2017 | $2,942 | $46,450 | $9,290 | $37,160 |
| 2016 | $2,515 | $46,260 | $9,250 | $37,010 |
| 2015 | $2,721 | $39,570 | $7,910 | $31,660 |
Property History
| Date | Event | Price | Change | Sq Ft Price |
|---|---|---|---|---|
| 04/08/2025 04/08/25 | Price Changed | $1,599,999 | -3.0% | $552 / Sq Ft |
| 02/28/2025 02/28/25 | For Sale | $1,650,000 | +106.3% | $569 / Sq Ft |
| 04/04/2019 04/04/19 | Sold | $800,000 | -1.1% | $276 / Sq Ft |
| 01/22/2019 01/22/19 | Pending | -- | -- | -- |
| 01/17/2019 01/17/19 | For Sale | $809,000 | +40.9% | $279 / Sq Ft |
| 12/19/2013 12/19/13 | Sold | $574,000 | -2.7% | $198 / Sq Ft |
| 12/04/2013 12/04/13 | Pending | -- | -- | -- |
| 08/05/2013 08/05/13 | For Sale | $589,900 | +37.2% | $203 / Sq Ft |
| 01/23/2013 01/23/13 | Sold | $430,000 | -21.8% | $148 / Sq Ft |
| 11/27/2012 11/27/12 | Pending | -- | -- | -- |
| 10/30/2012 10/30/12 | For Sale | $550,000 | -- | $190 / Sq Ft |
Deed History
| Date | Type | Sale Price | Title Company |
|---|---|---|---|
| Warranty Deed | $800,000 | Old Republic Title Agency | |
| Interfamily Deed Transfer | -- | None Available | |
| Warranty Deed | $574,000 | First American Title Ins Co | |
| Cash Sale Deed | $430,000 | First American Title Ins Co | |
| Interfamily Deed Transfer | -- | None Available | |
| Interfamily Deed Transfer | -- | United Title Agency | |
| Interfamily Deed Transfer | -- | -- |
Mortgage History
| Date | Status | Loan Amount | Loan Type |
|---|---|---|---|
| Open | $309,000 | New Conventional | |
| Previous Owner | $405,000 | New Conventional | |
| Previous Owner | $459,000 | Seller Take Back | |
| Previous Owner | $100,000 | Credit Line Revolving | |
| Previous Owner | $185,000 | No Value Available |
Similar Homes in Fountain Hills, AZ
Source: Arizona Regional Multiple Listing Service (ARMLS)
MLS Number: 6825514
APN: 176-09-260
- 16625 E Last Trail Dr
- 16508 E Laser Dr Unit 101,201
- 9130 N Hummingbird Trail
- 16117 E Shooting Star Trail
- 16349 E Links Dr Unit 2
- 16341 E Links Dr
- 16837 E Lunar Ln
- 15956 E Tombstone Trail
- 16844 E Last Trail Dr
- 16336 E Ridgeline Dr Unit 55
- 9817 N Rock Ridge Trail Unit 2
- 16710 E Trevino Dr
- 16507 E Trevino Dr
- 16923 E Last Trail Dr
- 16255 E Ridgeline Dr Unit 93
- 16210 E Links Dr Unit 85
- 16818 E Trevino Dr
- 9253 N Firebrick Dr Unit 117
- 9253 N Firebrick Dr Unit 206
- 16248 E Ridgeline Dr Unit 42
