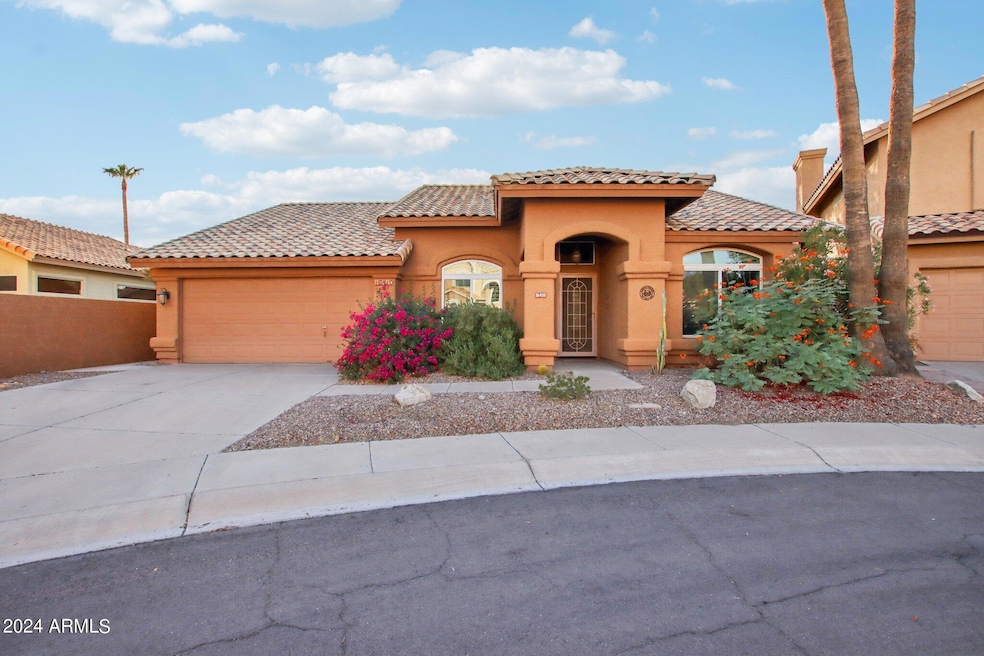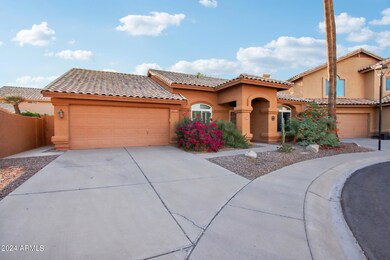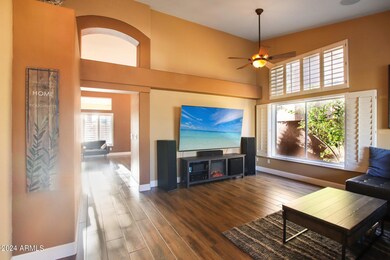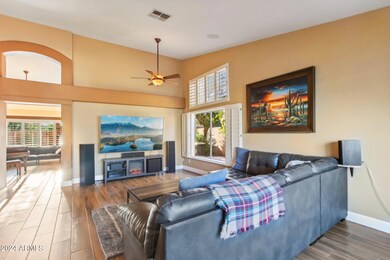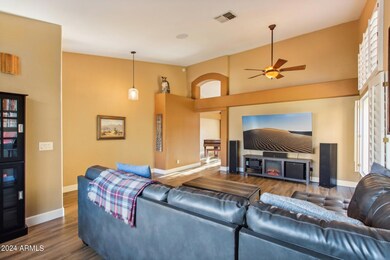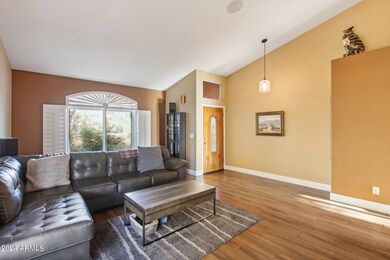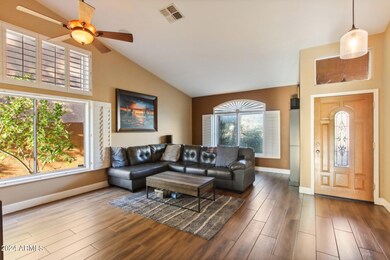
16410 S 12th Place Phoenix, AZ 85048
Ahwatukee NeighborhoodHighlights
- Private Pool
- Vaulted Ceiling
- Double Pane Windows
- Kyrene de la Sierra Elementary School Rated A
- Eat-In Kitchen
- Dual Vanity Sinks in Primary Bathroom
About This Home
As of December 2024Discover this stunning 3-bedroom, 2-bathroom home nestled within the gated Augusta golf course community. The soaring vaulted ceilings, elegant wood-look flooring, plantation shutters, and custom two-tone paint create a sophisticated ambiance. The stylish kitchen features stainless steel appliances, a tile backsplash, white cabinetry, and a center island. The light-filled master retreat offers a luxurious en suite with dual sinks, a soaking tub, and a glass-framed shower. Step outside to the outdoor entertaining area, complete with a covered patio, grassy area, and a sparkling pool. It's the perfect place to unwind and enjoy the Arizona sunshine. The AC unit was recently replaced in 2022, ensuring optimal comfort throughout the year.
Home Details
Home Type
- Single Family
Est. Annual Taxes
- $2,483
Year Built
- Built in 1990
Lot Details
- 5,990 Sq Ft Lot
- Desert faces the front and back of the property
- Block Wall Fence
- Artificial Turf
- Front Yard Sprinklers
- Sprinklers on Timer
- Grass Covered Lot
HOA Fees
- $108 Monthly HOA Fees
Parking
- 2 Car Garage
Home Design
- Wood Frame Construction
- Tile Roof
- Stucco
Interior Spaces
- 1,650 Sq Ft Home
- 1-Story Property
- Vaulted Ceiling
- Ceiling Fan
- Double Pane Windows
- Tile Flooring
Kitchen
- Eat-In Kitchen
- Built-In Microwave
- Kitchen Island
Bedrooms and Bathrooms
- 3 Bedrooms
- Primary Bathroom is a Full Bathroom
- 2 Bathrooms
- Dual Vanity Sinks in Primary Bathroom
- Bathtub With Separate Shower Stall
Pool
- Private Pool
Schools
- Kyrene De La Sierra Elementary School
- Kyrene Altadena Middle School
Utilities
- Cooling Available
- Heating Available
- High Speed Internet
- Cable TV Available
Listing and Financial Details
- Tax Lot 18
- Assessor Parcel Number 300-36-182
Community Details
Overview
- Association fees include ground maintenance
- Agusta Foothills As Association, Phone Number (480) 704-2900
- Foothills Association, Phone Number (480) 704-2900
- Association Phone (480) 704-2900
- Augusta At The Foothills Subdivision
Recreation
- Community Playground
- Bike Trail
Map
Home Values in the Area
Average Home Value in this Area
Property History
| Date | Event | Price | Change | Sq Ft Price |
|---|---|---|---|---|
| 12/13/2024 12/13/24 | Sold | $550,000 | -1.8% | $333 / Sq Ft |
| 10/27/2024 10/27/24 | Pending | -- | -- | -- |
| 10/03/2024 10/03/24 | For Sale | $560,000 | +15.5% | $339 / Sq Ft |
| 04/09/2021 04/09/21 | Sold | $485,000 | +5.7% | $294 / Sq Ft |
| 03/02/2021 03/02/21 | For Sale | $459,000 | -- | $278 / Sq Ft |
Tax History
| Year | Tax Paid | Tax Assessment Tax Assessment Total Assessment is a certain percentage of the fair market value that is determined by local assessors to be the total taxable value of land and additions on the property. | Land | Improvement |
|---|---|---|---|---|
| 2025 | $2,537 | $29,105 | -- | -- |
| 2024 | $2,483 | $27,719 | -- | -- |
| 2023 | $2,483 | $38,180 | $7,630 | $30,550 |
| 2022 | $2,365 | $28,350 | $5,670 | $22,680 |
| 2021 | $2,467 | $26,310 | $5,260 | $21,050 |
| 2020 | $2,405 | $25,760 | $5,150 | $20,610 |
| 2019 | $2,329 | $24,470 | $4,890 | $19,580 |
| 2018 | $2,249 | $23,180 | $4,630 | $18,550 |
| 2017 | $2,147 | $21,860 | $4,370 | $17,490 |
| 2016 | $2,176 | $21,260 | $4,250 | $17,010 |
| 2015 | $1,947 | $20,820 | $4,160 | $16,660 |
Mortgage History
| Date | Status | Loan Amount | Loan Type |
|---|---|---|---|
| Open | $350,000 | New Conventional | |
| Previous Owner | $436,500 | New Conventional | |
| Previous Owner | $163,000 | New Conventional | |
| Previous Owner | $228,700 | New Conventional | |
| Previous Owner | $260,000 | Purchase Money Mortgage | |
| Previous Owner | $48,700 | Stand Alone Second | |
| Previous Owner | $60,000 | Credit Line Revolving | |
| Previous Owner | $252,300 | Fannie Mae Freddie Mac | |
| Previous Owner | $184,500 | Unknown | |
| Previous Owner | $25,000 | Credit Line Revolving | |
| Previous Owner | $151,200 | New Conventional | |
| Previous Owner | $153,900 | New Conventional | |
| Previous Owner | $143,067 | VA |
Deed History
| Date | Type | Sale Price | Title Company |
|---|---|---|---|
| Warranty Deed | $550,000 | Magnus Title Agency | |
| Warranty Deed | $485,000 | Chicago Title Agency | |
| Interfamily Deed Transfer | -- | American Title Svc Agcy Llc | |
| Interfamily Deed Transfer | -- | None Available | |
| Warranty Deed | $325,000 | Pioneer Title Agency Inc | |
| Interfamily Deed Transfer | -- | None Available | |
| Warranty Deed | $189,000 | North American Title Co | |
| Warranty Deed | $162,000 | Fidelity Title | |
| Joint Tenancy Deed | $138,900 | Fidelity Title |
Similar Homes in the area
Source: Arizona Regional Multiple Listing Service (ARMLS)
MLS Number: 6766256
APN: 300-36-182
- 1248 E Briarwood Terrace
- 16226 S 11th Place
- 1322 E Briarwood Terrace
- 1229 E Glenhaven Dr
- 16013 S Desert Foothills Pkwy Unit 2056
- 16013 S Desert Foothills Pkwy Unit 2130
- 16013 S Desert Foothills Pkwy Unit 2055
- 16013 S Desert Foothills Pkwy Unit 1050
- 16013 S Desert Foothills Pkwy Unit 2120
- 16013 S Desert Foothills Pkwy Unit 2089
- 16013 S Desert Foothills Pkwy Unit 1133
- 16013 S Desert Foothills Pkwy Unit 2082
- 16013 S Desert Foothills Pkwy Unit 2095
- 16013 S Desert Foothills Pkwy Unit 1035
- 16013 S Desert Foothills Pkwy Unit 1101
- 16013 S Desert Foothills Pkwy Unit 2112
- 16013 S Desert Foothills Pkwy Unit 1150
- 1414 E Amberwood Dr
- 16633 S 14th St
- 1447 E Nighthawk Way
