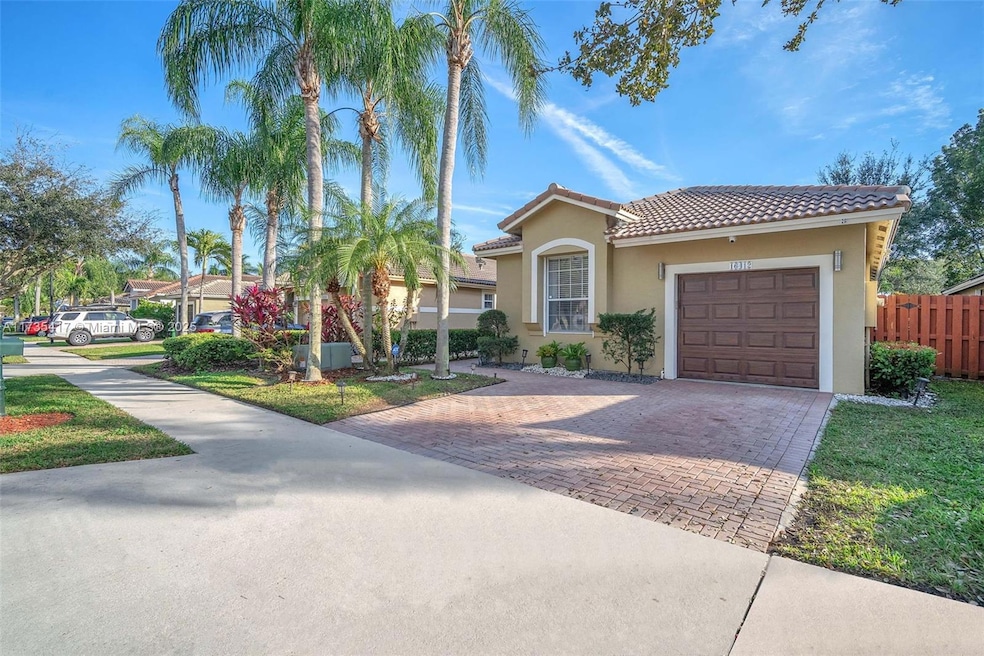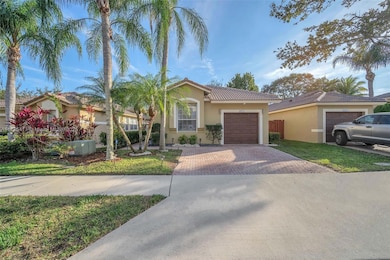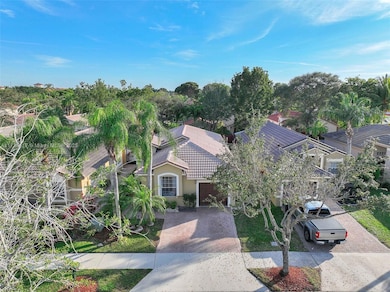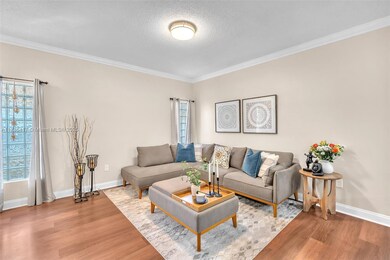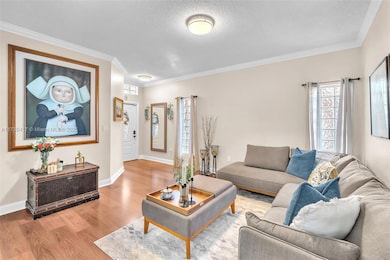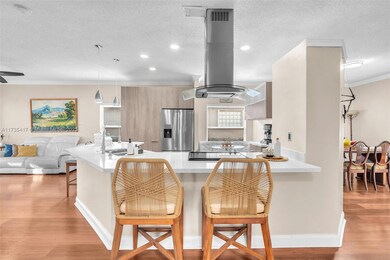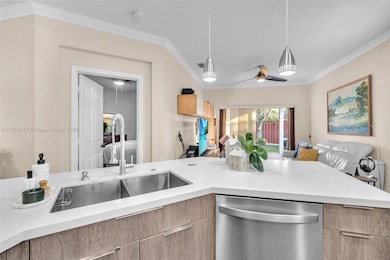
16412 Sapphire Bend Weston, FL 33331
Emerald Estates NeighborhoodHighlights
- Fitness Center
- Gated Community
- Garden View
- Everglades Elementary School Rated A
- Vaulted Ceiling
- Community Pool
About This Home
As of March 2025Welcome to the prestigious gated community of Emerald Estates in Weston. This Beautifull one story house feature three Bedrooms, two remodeled bathrooms with walk- in shower with glass door. Enjoy an open-concept new kitchen with quartz island countertop perfect for entertaining. Breakfast nook area. Stainless Steel Appliances. Fenced in the yard for privacy. Cover Patio with storage unit. One car garage plus 2 car driveway space. HOA Includes a clubhouse with pool and exercise gym, ADT 24 hours security system, WI-FI & Cable and exterior for maintenance. Nearby, you’ll find top A+ rated schools and Emerald Estate Park with playground areas for children, basketball & tennis courts. Amenities are currently being renovated and include a new pool, gym & playground. Near highways and shopping
Home Details
Home Type
- Single Family
Est. Annual Taxes
- $6,718
Year Built
- Built in 1998
Lot Details
- 4,510 Sq Ft Lot
- North Facing Home
- Fenced
HOA Fees
- $375 Monthly HOA Fees
Parking
- 1 Car Attached Garage
- Automatic Garage Door Opener
- Driveway
- Open Parking
Home Design
- Barrel Roof Shape
- Concrete Block And Stucco Construction
Interior Spaces
- 1,495 Sq Ft Home
- 1-Story Property
- Vaulted Ceiling
- Ceiling Fan
- Blinds
- Family Room
- Formal Dining Room
- Utility Room in Garage
- Garden Views
Kitchen
- Self-Cleaning Oven
- Electric Range
- Microwave
- Dishwasher
- Cooking Island
- Snack Bar or Counter
- Disposal
Bedrooms and Bathrooms
- 3 Bedrooms
- Walk-In Closet
- 2 Full Bathrooms
- Shower Only
Laundry
- Laundry in Garage
- Dryer
Home Security
- Complete Panel Shutters or Awnings
- Fire and Smoke Detector
Outdoor Features
- Patio
Schools
- Everglades Elementary School
- Falcon Cove Middle School
- Cypress Bay High School
Utilities
- Central Heating and Cooling System
- Electric Water Heater
Listing and Financial Details
- Assessor Parcel Number 504029071500
Community Details
Overview
- Sapphire Shores Sapphire,Emerald Estates Subdivision
- Mandatory home owners association
- Maintained Community
- The community has rules related to no recreational vehicles or boats, no trucks or trailers
Recreation
- Fitness Center
- Community Pool
Security
- Security Service
- Gated Community
Map
Home Values in the Area
Average Home Value in this Area
Property History
| Date | Event | Price | Change | Sq Ft Price |
|---|---|---|---|---|
| 03/31/2025 03/31/25 | Sold | $670,000 | -1.3% | $448 / Sq Ft |
| 03/09/2025 03/09/25 | Pending | -- | -- | -- |
| 02/18/2025 02/18/25 | Price Changed | $679,000 | -4.4% | $454 / Sq Ft |
| 01/30/2025 01/30/25 | For Sale | $710,000 | +111.9% | $475 / Sq Ft |
| 06/15/2015 06/15/15 | Sold | $335,000 | -1.4% | $206 / Sq Ft |
| 03/29/2015 03/29/15 | Pending | -- | -- | -- |
| 03/27/2015 03/27/15 | Price Changed | $339,900 | -2.9% | $209 / Sq Ft |
| 03/09/2015 03/09/15 | For Sale | $349,900 | -- | $215 / Sq Ft |
Tax History
| Year | Tax Paid | Tax Assessment Tax Assessment Total Assessment is a certain percentage of the fair market value that is determined by local assessors to be the total taxable value of land and additions on the property. | Land | Improvement |
|---|---|---|---|---|
| 2025 | $6,718 | $342,020 | -- | -- |
| 2024 | $6,498 | $332,390 | -- | -- |
| 2023 | $6,498 | $322,710 | $0 | $0 |
| 2022 | $6,047 | $313,320 | $0 | $0 |
| 2021 | $5,958 | $304,200 | $0 | $0 |
| 2020 | $5,814 | $300,000 | $0 | $0 |
| 2019 | $5,635 | $293,260 | $0 | $0 |
| 2018 | $5,346 | $287,800 | $45,100 | $242,700 |
| 2017 | $5,103 | $285,360 | $0 | $0 |
| 2016 | $5,121 | $282,910 | $0 | $0 |
| 2015 | $3,314 | $167,140 | $0 | $0 |
| 2014 | $3,300 | $165,820 | $0 | $0 |
| 2013 | -- | $205,750 | $45,100 | $160,650 |
Mortgage History
| Date | Status | Loan Amount | Loan Type |
|---|---|---|---|
| Open | $610,500 | FHA | |
| Previous Owner | $296,000 | New Conventional | |
| Previous Owner | $322,000 | New Conventional | |
| Previous Owner | $25,000 | Stand Alone Second | |
| Previous Owner | $235,420 | VA | |
| Previous Owner | $104,000 | Credit Line Revolving | |
| Previous Owner | $223,200 | Negative Amortization | |
| Previous Owner | $163,400 | No Value Available | |
| Previous Owner | $19,444 | New Conventional | |
| Previous Owner | $126,700 | New Conventional |
Deed History
| Date | Type | Sale Price | Title Company |
|---|---|---|---|
| Warranty Deed | $670,000 | First International Title | |
| Warranty Deed | $339,900 | Safekey Title & Closings Llc | |
| Special Warranty Deed | $227,900 | Fidelity National Title | |
| Trustee Deed | -- | None Available | |
| Warranty Deed | $172,000 | -- | |
| Warranty Deed | $152,500 | -- | |
| Deed | $133,400 | -- | |
| Special Warranty Deed | $4,547,300 | -- |
Similar Homes in Weston, FL
Source: MIAMI REALTORS® MLS
MLS Number: A11735417
APN: 50-40-29-07-1500
- 4123 Sapphire Bend
- 16226 Opal Creek Dr
- 16514 Ruby Lake
- 4116 Sapphire Terrace
- 16607 Sapphire Manor
- 16102 Emerald Estates Dr Unit 315
- 16128 Emerald Estates Dr Unit V13
- 16102 Emerald Estates Dr Unit 421
- 16102 Emerald Estates Dr Unit 428
- 16100 Emerald Estates Dr Unit 482
- 16126 Emerald Estates Dr
- 16101 Emerald Estates Dr Unit 342
- 16101 Emerald Estates Dr Unit 143
- 16101 Emerald Estates Dr Unit 153
- 16524 Turquoise Trail
- 16420 Sapphire St
- 16533 Turquoise Trail
- 16113 Opal Creek Dr
- 4125 Amber Ln
- 16223 Emerald Cove Rd
