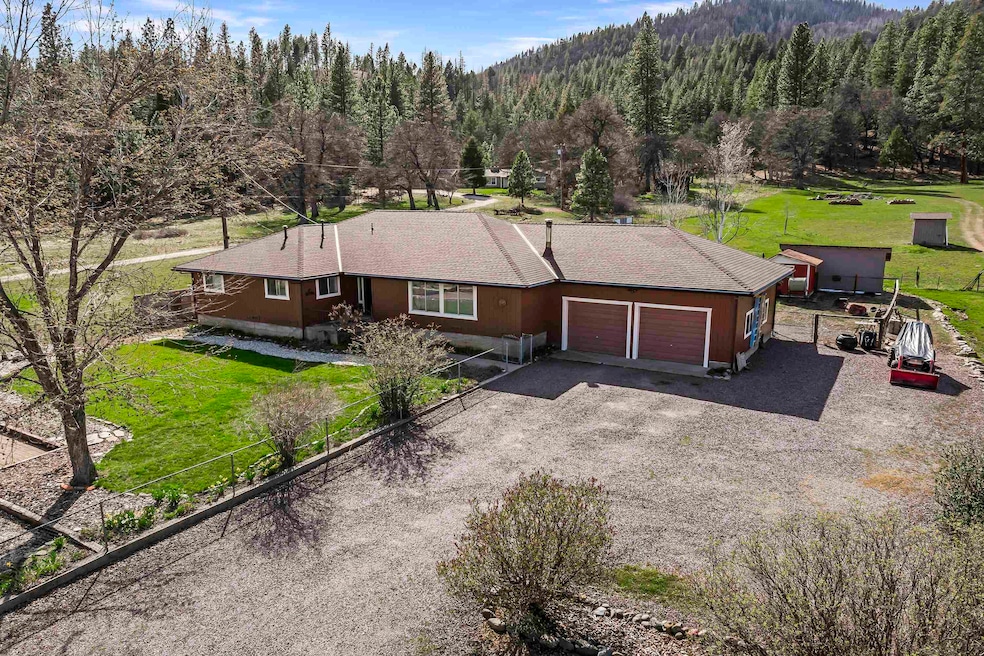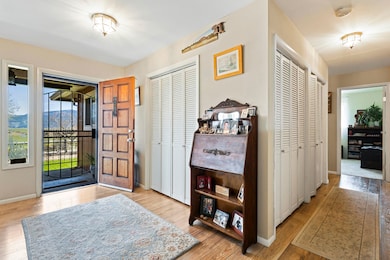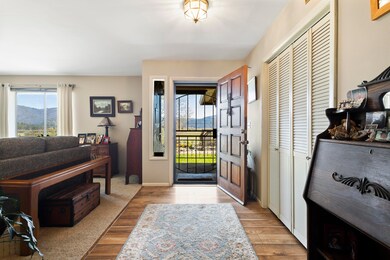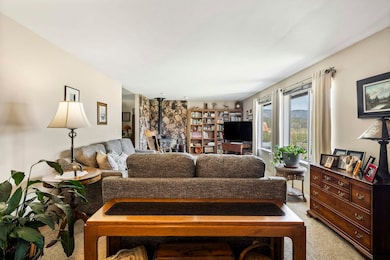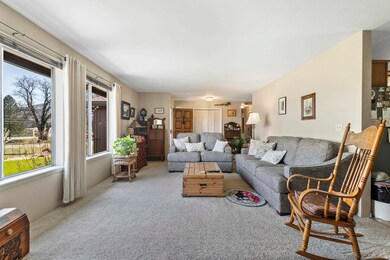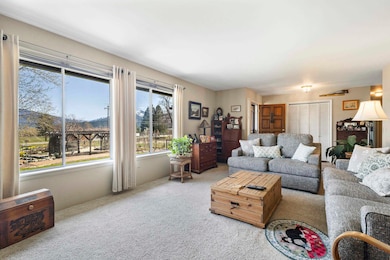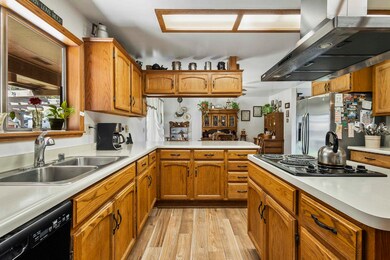16413 California 89 Crescent Mills, CA 95934
Estimated payment $3,350/month
Highlights
- Horses Allowed On Property
- 70.46 Acre Lot
- Mountain View
- RV or Boat Parking
- Mature Trees
- Wood Burning Stove
About This Home
Welcome to this picture perfect 4-bedroom, 2 -bath, 1830 sf ranch style home located in the highly sought-after Indian Valley. This beautifully maintained property features a spacious split floor plan with an open-concept living, dining, and kitchen area, ideal for modern living and entertaining. The living room is cozy and inviting featuring a corner wood stove w/hearth and rock wall, two large windows that flood the space and let in the natural light, The heart of the home is the well-appointed kitchen, complete with center island bar with built in electric range, new dishwasher, and separate island bar with stool seating, abundant cabinetry, perfect for casual dining or entertaining guests. Full size dining room area with slider leading out back to the patio. The main suite offers a true retreat, with lush carpeting, sliding glass door, large closet, and a en suite bathroom featuring a step in shower with glass doors, and double sink vanity, laundry closet conveniently located in the hall next to the main suite. Outside, is a 2 car attached garage, chicken coop, RV parking, new 50/year roof installation and gutters in 2024, exterior painted in 2024, wood storage, outbuildings, well maintained landscaped fenced front yard w/gazebo that provides beautiful curb appeal, while the covered back porch and fenced-in backyard offer a peaceful spot for relaxation or entertaining. All of this situated on 70+Acres, Just 30 minutes to Lake Almanor, Round Valley Lake, and Antelope Lake. For boating, fishing, hiking access to trails and adventure right out your back door. This home will not disappoint!! video tour https://listings.hillpropertymedia.com/16413-ca-89
Home Details
Home Type
- Single Family
Year Built
- Built in 1984
Lot Details
- 70.46 Acre Lot
- Kennel or Dog Run
- Partially Fenced Property
- Fenced Front Yard
- Chain Link Fence
- Level Lot
- Mature Trees
- Pine Trees
- Wooded Lot
- Private Yard
Home Design
- Poured Concrete
- Frame Construction
- Composition Roof
- Concrete Perimeter Foundation
Interior Spaces
- 1,830 Sq Ft Home
- 1-Story Property
- Ceiling Fan
- Wood Burning Stove
- Living Room
- Mountain Views
- Carbon Monoxide Detectors
- Washer and Electric Dryer Hookup
Kitchen
- Built-In Oven
- Electric Range
- Dishwasher
Flooring
- Carpet
- Laminate
- Vinyl
Bedrooms and Bathrooms
- 4 Bedrooms
- Walk-In Closet
- 2 Full Bathrooms
- Bathtub with Shower
Parking
- 2 Car Attached Garage
- Gravel Driveway
- RV or Boat Parking
Outdoor Features
- Covered patio or porch
- Rain Gutters
Horse Facilities and Amenities
- Horses Allowed On Property
Utilities
- Heating System Mounted To A Wall or Window
- Heating System Uses Propane
- Well
- Propane Water Heater
- Septic System
- Phone Available
Community Details
- No Home Owners Association
Listing and Financial Details
- Assessor Parcel Number 111-040-014
Map
Home Values in the Area
Average Home Value in this Area
Property History
| Date | Event | Price | Change | Sq Ft Price |
|---|---|---|---|---|
| 04/16/2025 04/16/25 | Pending | -- | -- | -- |
| 04/05/2025 04/05/25 | For Sale | $508,999 | -- | $278 / Sq Ft |
Source: Plumas Association of REALTORS®
MLS Number: 20250278
- 181 Main St
- 135 School St
- 95 Alder St
- 17401 Klenot Ln
- 19301 Valley View Dr
- 126 Standart Mine Rd
- 2831 N Valley Rd
- 3095 N Valley Rd
- 2744 Thompson Rd
- NA State Hwy 89
- 315 Bush St
- 100 Pine St
- 541 Main St
- 642 Main St
- 876 Blue Knoll Rd
- 898 Blue Knoll Rd
- 230 Kinder Ave
- 234 Williams Valley Rd
- 290 Williams Valley Rd
- 4008 Arlington Rd
