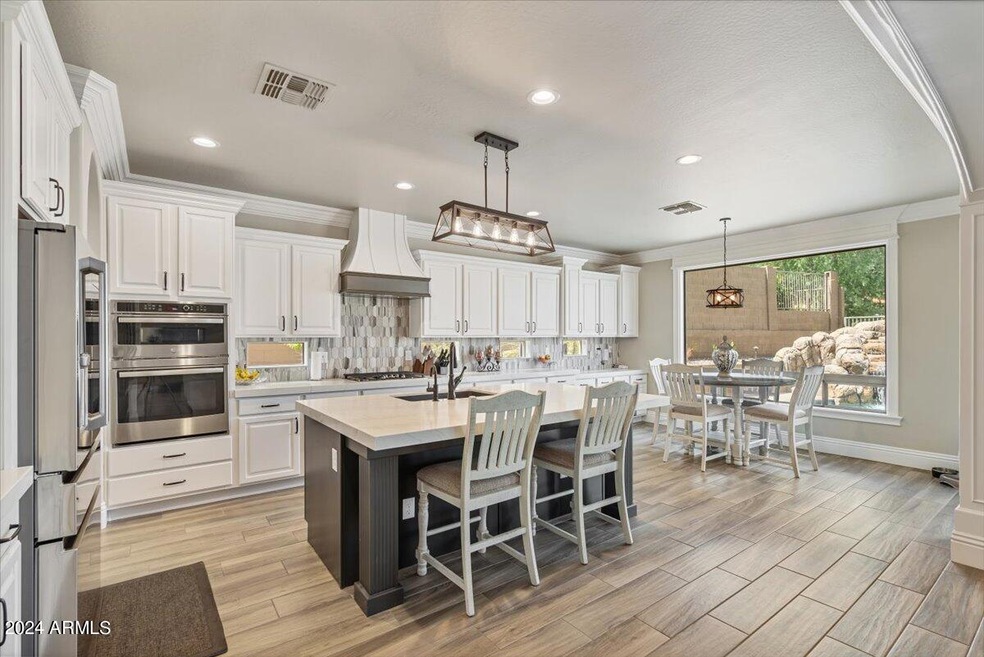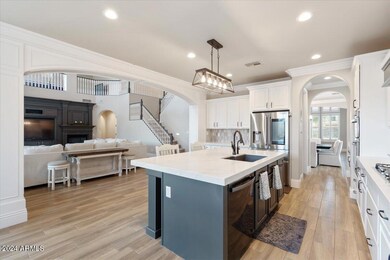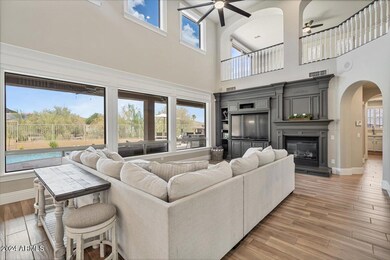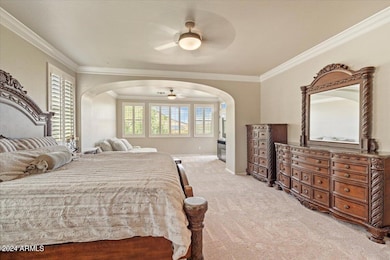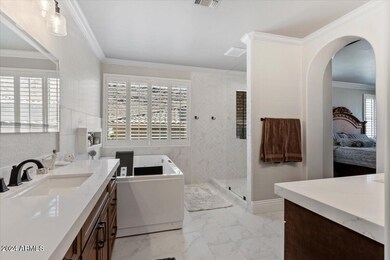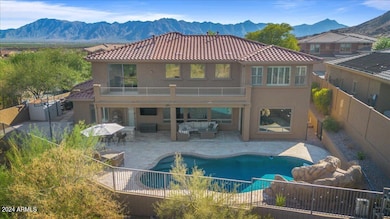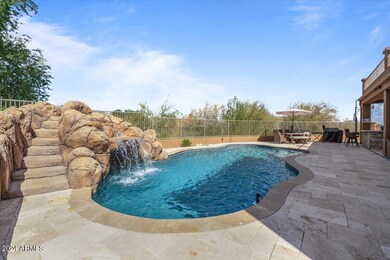
16413 S 29th Dr Phoenix, AZ 85045
Ahwatukee NeighborhoodHighlights
- Play Pool
- Gated Community
- Mountain View
- Kyrene de los Cerritos School Rated A
- 0.24 Acre Lot
- Vaulted Ceiling
About This Home
As of August 2024Discover luxury living in this one of a kind Ahwatukee home! Completely remodeled recently, this beauty sits on a premium lot with no neighbors behind or to the south, providing tons of privacy. Inside you will find high-end finishes throughout, including upgraded cabinets, quartz countertops, and top-of-the-line stainless steel appliances. The wood-inspired tile floors and a striking tile backsplash in the powder room add a touch of elegance. This spacious home has 4 bedrooms and 3.5 baths. One of the bedrooms is an ensuite on the main floor, which can be perfect for guests. The large primary suite features a cozy sitting area & balcony access, leading to the loft, creating a perfect retreat. Additional spaces include a loft, an office, and ample storage. The backyard is an dream with a pool that has a water slide and a private basketball court. The property backs up to a wash, ensuring peace and quiet.
Located at the base of South Mountain, you'll have easy access to hiking and biking trails and views from almost every window. On top of all of this, there is an EV charger already in place and it's in the top-rated Kyrene school district, making it an excellent choice.
Don't miss this unique opportunity to own a luxurious home in a prime location! Check out the photos and video!
Last Agent to Sell the Property
Keller Williams Integrity First Brokerage Phone: 4802013575 License #BR539726000

Last Buyer's Agent
Hai Bigelow
Redfin Corporation License #SA559566000

Home Details
Home Type
- Single Family
Est. Annual Taxes
- $5,338
Year Built
- Built in 2006
Lot Details
- 10,354 Sq Ft Lot
- Cul-De-Sac
- Wrought Iron Fence
- Block Wall Fence
- Artificial Turf
- Corner Lot
HOA Fees
- $112 Monthly HOA Fees
Parking
- 3 Car Garage
- Electric Vehicle Home Charger
Home Design
- Wood Frame Construction
- Tile Roof
- Stucco
Interior Spaces
- 4,004 Sq Ft Home
- 2-Story Property
- Vaulted Ceiling
- Double Pane Windows
- Family Room with Fireplace
- Mountain Views
Kitchen
- Kitchen Updated in 2023
- Eat-In Kitchen
- Breakfast Bar
- Gas Cooktop
- Built-In Microwave
- Kitchen Island
- Granite Countertops
Flooring
- Floors Updated in 2023
- Carpet
- Tile
Bedrooms and Bathrooms
- 4 Bedrooms
- Bathroom Updated in 2023
- Primary Bathroom is a Full Bathroom
- 3.5 Bathrooms
- Dual Vanity Sinks in Primary Bathroom
- Hydromassage or Jetted Bathtub
- Bathtub With Separate Shower Stall
Pool
- Play Pool
- Pool Pump
Outdoor Features
- Balcony
- Covered patio or porch
Schools
- Kyrene De Los Cerritos Elementary School
- Kyrene Altadena Middle School
- Desert Vista High School
Utilities
- Refrigerated Cooling System
- Zoned Heating
- Heating System Uses Natural Gas
- High Speed Internet
- Cable TV Available
Listing and Financial Details
- Tax Lot 41
- Assessor Parcel Number 300-05-048
Community Details
Overview
- Association fees include ground maintenance
- Vision Comm Mngt Association, Phone Number (480) 422-0888
- Foothills Reserve Association, Phone Number (480) 759-4945
- Association Phone (480) 759-4945
- Built by Woodside Homes
- Foothills Reserve Parcel A 1 Subdivision, Montana Floorplan
Recreation
- Sport Court
Security
- Gated Community
Map
Home Values in the Area
Average Home Value in this Area
Property History
| Date | Event | Price | Change | Sq Ft Price |
|---|---|---|---|---|
| 08/07/2024 08/07/24 | Sold | $1,149,000 | 0.0% | $287 / Sq Ft |
| 07/09/2024 07/09/24 | Pending | -- | -- | -- |
| 07/06/2024 07/06/24 | For Sale | $1,149,000 | -- | $287 / Sq Ft |
Tax History
| Year | Tax Paid | Tax Assessment Tax Assessment Total Assessment is a certain percentage of the fair market value that is determined by local assessors to be the total taxable value of land and additions on the property. | Land | Improvement |
|---|---|---|---|---|
| 2025 | $5,458 | $59,188 | -- | -- |
| 2024 | $5,338 | $56,370 | -- | -- |
| 2023 | $5,338 | $72,460 | $14,490 | $57,970 |
| 2022 | $5,085 | $56,170 | $11,230 | $44,940 |
| 2021 | $5,230 | $51,010 | $10,200 | $40,810 |
| 2020 | $5,095 | $49,920 | $9,980 | $39,940 |
| 2019 | $4,926 | $48,780 | $9,750 | $39,030 |
| 2018 | $4,755 | $47,950 | $9,590 | $38,360 |
| 2017 | $4,531 | $46,330 | $9,260 | $37,070 |
| 2016 | $4,573 | $45,900 | $9,180 | $36,720 |
| 2015 | $4,044 | $45,400 | $9,080 | $36,320 |
Mortgage History
| Date | Status | Loan Amount | Loan Type |
|---|---|---|---|
| Open | $899,024 | VA | |
| Previous Owner | $323,000 | New Conventional | |
| Previous Owner | $352,500 | New Conventional | |
| Previous Owner | $78,000 | Credit Line Revolving | |
| Previous Owner | $363,000 | New Conventional | |
| Previous Owner | $372,600 | New Conventional | |
| Previous Owner | $520,000 | New Conventional |
Deed History
| Date | Type | Sale Price | Title Company |
|---|---|---|---|
| Warranty Deed | $1,149,000 | Title Forward | |
| Interfamily Deed Transfer | -- | Accommodation | |
| Interfamily Deed Transfer | -- | Driggs Title Agency Inc | |
| Interfamily Deed Transfer | -- | Accommodation | |
| Interfamily Deed Transfer | -- | North American Title Company | |
| Interfamily Deed Transfer | -- | None Available | |
| Warranty Deed | $414,000 | First American Title Ins Co | |
| Special Warranty Deed | $650,000 | Security Title Agency Inc | |
| Cash Sale Deed | $535,000 | Century Title Agency Inc |
Similar Homes in Phoenix, AZ
Source: Arizona Regional Multiple Listing Service (ARMLS)
MLS Number: 6727927
APN: 300-05-048
- 16401 S 29th Dr
- 16209 S 29th Ave
- 2801 W Silver Fox Way
- 2811 W Glenhaven Dr
- 2738 W Silver Fox Way
- 2717 W Nighthawk Way
- 2813 W Hiddenview Dr
- 3112 W Briarwood Terrace Unit 76
- 3111 W Briarwood Terrace Unit 80
- 16728 S 31st Ln Unit 40
- 3116 W Briarwood Terrace Unit 75
- 16802 S 31st Ln Unit 39
- 3031 W Cottonwood Ln
- 17005 S Coleman St
- 17009 S Coleman St
- 16002 S 27th Dr
- 16722 S 32nd Ln Unit 68
- 16604 S 32nd Ln Unit 73
- 3046 W Redwood Ln
- 3033 W Redwood Ln
