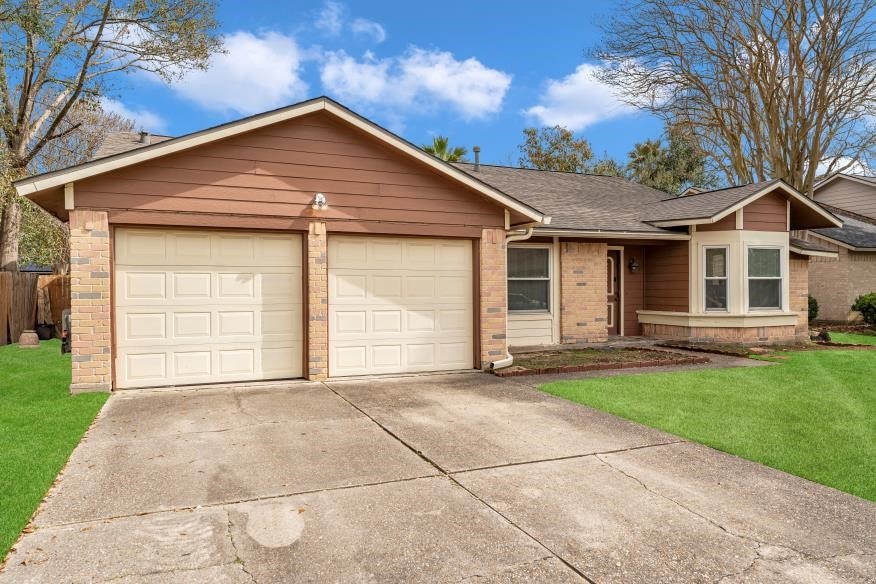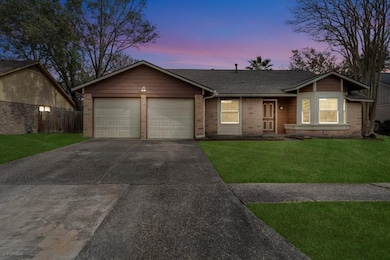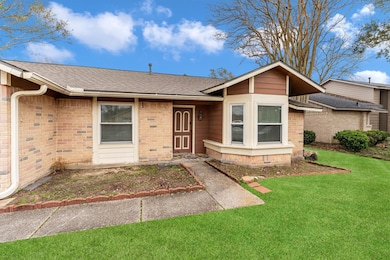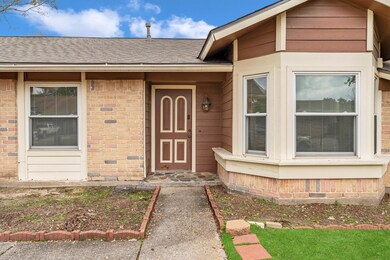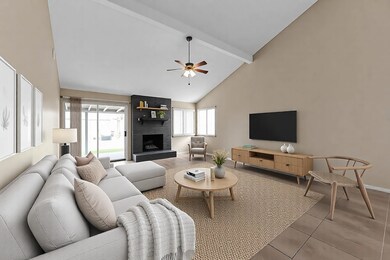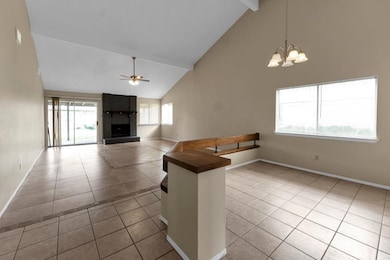
16414 N Cross Dr Houston, TX 77073
Northview NeighborhoodEstimated payment $1,740/month
Highlights
- Traditional Architecture
- Breakfast Room
- Oversized Parking
- High Ceiling
- 2 Car Attached Garage
- 3-minute walk to Northview West Community Park
About This Home
Welcome to this beautifully maintained 3-bedroom, 2-bathroom home in a prime location with close proximity to IAH Airport, Downtown Houston and The Woodlands! With soaring high ceilings and a spacious, open floor plan, this home offers both elegance and comfort. You’ll love new roof and Low-E double-pane windows on the front of the home, ensuring energy efficiency and modern style.
The oversized primary suite is a true retreat, featuring a large walk-in closet and a luxurious walk-in shower—perfect for relaxation. The well-maintained home offers plenty of space for family living, with two additional bedrooms and a bright, airy living area. Step outside into the stunning backyard, complete with a large patio cover designed for ultimate comfort during those warm Texas summers.
Home Details
Home Type
- Single Family
Est. Annual Taxes
- $4,992
Year Built
- Built in 1982
HOA Fees
- $42 Monthly HOA Fees
Parking
- 2 Car Attached Garage
- Oversized Parking
Home Design
- Traditional Architecture
- Brick Exterior Construction
- Slab Foundation
- Composition Roof
- Wood Siding
Interior Spaces
- 1,719 Sq Ft Home
- 1-Story Property
- High Ceiling
- Ceiling Fan
- Wood Burning Fireplace
- Formal Entry
- Living Room
- Breakfast Room
- Dining Room
- Utility Room
Kitchen
- Electric Oven
- Electric Cooktop
- Microwave
- Dishwasher
- Laminate Countertops
Bedrooms and Bathrooms
- 3 Bedrooms
- 2 Full Bathrooms
- Bathtub with Shower
Schools
- Meyer Elementary School
- Ricky C Bailey M S Middle School
- Andy Dekaney H S High School
Additional Features
- Energy-Efficient Windows with Low Emissivity
- 7,590 Sq Ft Lot
- Central Heating and Cooling System
Listing and Financial Details
- Seller Concessions Offered
Community Details
Overview
- Chapparal Association, Phone Number (281) 537-0957
- North View Sec 01 Subdivision
Recreation
- Community Playground
Map
Home Values in the Area
Average Home Value in this Area
Tax History
| Year | Tax Paid | Tax Assessment Tax Assessment Total Assessment is a certain percentage of the fair market value that is determined by local assessors to be the total taxable value of land and additions on the property. | Land | Improvement |
|---|---|---|---|---|
| 2023 | $3,069 | $234,417 | $41,796 | $192,621 |
| 2022 | $4,269 | $205,826 | $16,789 | $189,037 |
| 2021 | $4,079 | $159,911 | $16,789 | $143,122 |
| 2020 | $3,993 | $164,781 | $16,789 | $147,992 |
| 2019 | $3,778 | $150,493 | $16,789 | $133,704 |
| 2018 | $2,636 | $132,900 | $16,789 | $116,111 |
| 2017 | $3,177 | $126,955 | $16,789 | $110,166 |
| 2016 | $2,888 | $126,955 | $16,789 | $110,166 |
| 2015 | $2,153 | $126,955 | $16,789 | $110,166 |
| 2014 | $2,153 | $93,617 | $11,074 | $82,543 |
Property History
| Date | Event | Price | Change | Sq Ft Price |
|---|---|---|---|---|
| 03/31/2025 03/31/25 | Price Changed | $230,000 | -2.1% | $134 / Sq Ft |
| 02/09/2025 02/09/25 | For Sale | $235,000 | -- | $137 / Sq Ft |
Similar Homes in Houston, TX
Source: Houston Association of REALTORS®
MLS Number: 79776733
APN: 1148360060030
- 16414 N Cross Dr
- 518 N Willow Dr
- 16226 N Trail Dr
- 16503 Rock Dr W
- 631 Northlawn Dr
- 16350 N Glade Dr
- 16006 N Sky Ct
- 15926 N Bend Dr
- 16810 Perryton Ln
- 918 Northside Dr
- 1014 Northside Dr
- 16318 Embry Hills Dr
- 22102 Great Royal Ln
- 16942 Mission Ridge Ln
- 22002 Sovereign Heights Ln
- 22118 Great Royal Ln
- 22119 Sovereign Heights Ln
- 16107 Youpon Valley Dr
- 22007 King Heights Ln
- 22107 King Heights Ln
