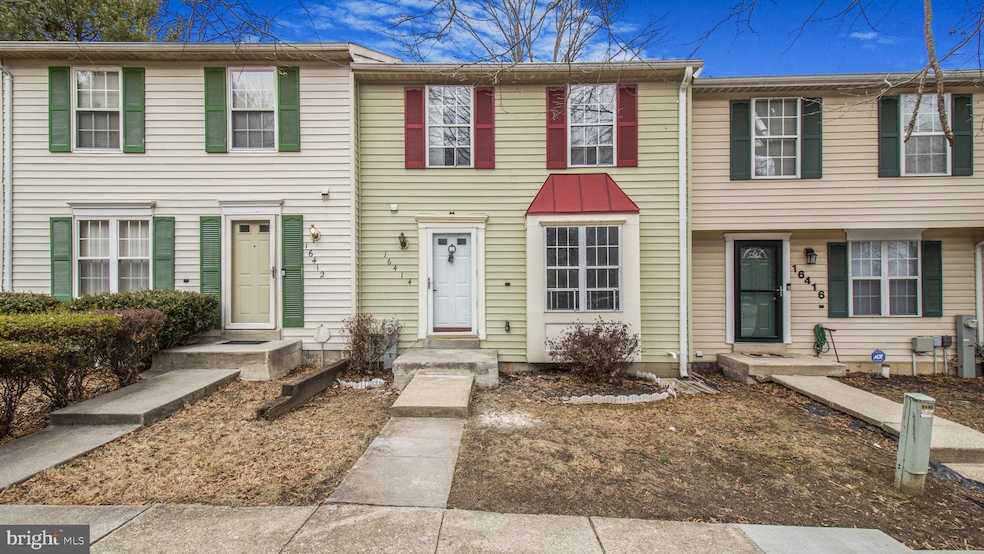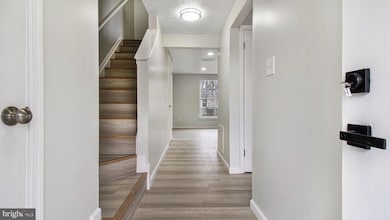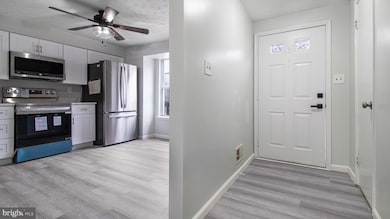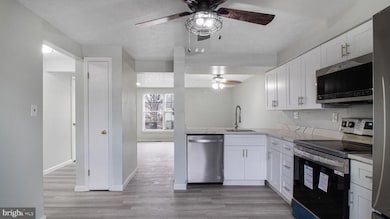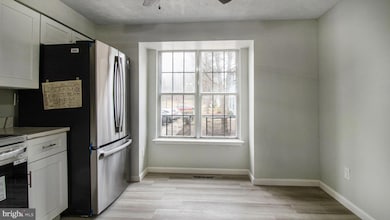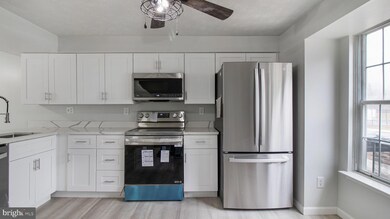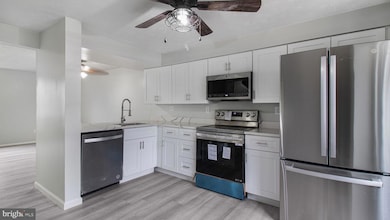
Highlights
- Traditional Architecture
- Energy-Efficient Appliances
- Property is in excellent condition
- Tennis Courts
- Central Air
- Wood Fence
About This Home
As of March 2025Offer Deadline: Feb 18, 2025 by 5pm. Welcome to a beautifully renovated 3-level townhome in the highly desirable Ridgeview Estate Community. This spacious 3 bedrooms, 2.5-bath home features new roof, new flooring and freshly painted throughout, first floor powder room, and a contemporary eat-in kitchen boasts modern shaker cabinetry, new stainless appliances, quartz sleek countertop with kitchen peninsula open to living room makes it a great space for entertaining family and friends. Two generously sized bedrooms with ample closet spaces shares an updated bathroom features modern fixtures and finishes. The finished lower level features a spacious recreation room that can also be the 3rd bedroom, a full bathroom, a laundry/utility room and walk-out access to a fully fenced in rear yard. This is a turn key property and ready for you to move in and make it your own. A tennis court is right at your door step and excellent location close to shopping, dinning, great schools and major commuter routes. Don't miss on this fantastic opportunity to own a fully renovated townhome in Bowie!
Townhouse Details
Home Type
- Townhome
Est. Annual Taxes
- $4,390
Year Built
- Built in 1986
Lot Details
- 1,500 Sq Ft Lot
- Wood Fence
- Back Yard Fenced
- Property is in excellent condition
HOA Fees
- $93 Monthly HOA Fees
Home Design
- Traditional Architecture
- Slab Foundation
- Frame Construction
- Shingle Roof
Interior Spaces
- Property has 3 Levels
Kitchen
- Electric Oven or Range
- Built-In Microwave
- Dishwasher
Bedrooms and Bathrooms
Laundry
- Laundry on lower level
- Electric Dryer
- Washer
Finished Basement
- Walk-Out Basement
- Interior Basement Entry
- Natural lighting in basement
Parking
- 2 Open Parking Spaces
- 2 Parking Spaces
- Parking Lot
Eco-Friendly Details
- Energy-Efficient Appliances
Schools
- Pointer Ridge Elementary School
- Benjamin Tasker Middle School
- Bowie High School
Utilities
- Central Air
- Heat Pump System
- Electric Water Heater
- Public Septic
- Cable TV Available
Listing and Financial Details
- Tax Lot 8
- Assessor Parcel Number 17070804740
Community Details
Overview
- Association fees include common area maintenance, snow removal
- Collington Ridge Home Owners Association, Inc HOA
- Ridgeview Estates Addition Subdivision
- Property Manager
Recreation
- Tennis Courts
- Community Playground
Map
Home Values in the Area
Average Home Value in this Area
Property History
| Date | Event | Price | Change | Sq Ft Price |
|---|---|---|---|---|
| 03/18/2025 03/18/25 | Sold | $375,000 | +1.4% | $231 / Sq Ft |
| 02/06/2025 02/06/25 | For Sale | $370,000 | -- | $228 / Sq Ft |
Tax History
| Year | Tax Paid | Tax Assessment Tax Assessment Total Assessment is a certain percentage of the fair market value that is determined by local assessors to be the total taxable value of land and additions on the property. | Land | Improvement |
|---|---|---|---|---|
| 2024 | $4,426 | $257,933 | $0 | $0 |
| 2023 | $4,150 | $242,667 | $0 | $0 |
| 2022 | $3,868 | $227,400 | $75,000 | $152,400 |
| 2021 | $3,639 | $214,533 | $0 | $0 |
| 2020 | $3,414 | $201,667 | $0 | $0 |
| 2019 | $3,206 | $188,800 | $75,000 | $113,800 |
| 2018 | $3,048 | $178,967 | $0 | $0 |
| 2017 | $2,896 | $169,133 | $0 | $0 |
| 2016 | -- | $159,300 | $0 | $0 |
| 2015 | $2,690 | $159,300 | $0 | $0 |
| 2014 | $2,690 | $159,300 | $0 | $0 |
Mortgage History
| Date | Status | Loan Amount | Loan Type |
|---|---|---|---|
| Closed | -- | No Value Available |
Deed History
| Date | Type | Sale Price | Title Company |
|---|---|---|---|
| Special Warranty Deed | $230,000 | None Listed On Document | |
| Deed | $104,500 | -- | |
| Deed | $77,100 | -- |
Similar Homes in the area
Source: Bright MLS
MLS Number: MDPG2140580
APN: 07-0804740
- 1007 Packton Ln
- 1004 Pembridge Ct
- 1111 Parkington Ln
- 16366 Fife Way
- 814 Pengrove Ct
- 16377 Fife Way
- 16203 Pennsbury Dr
- 16355 Fife Way
- 810 Pengrove Ct
- 16807 Federal Hill Ct
- 16532 Fife Way
- 16009 Pennsbury Dr
- 16009 Pond Meadow Ln
- 16114 Pond Meadow Ln
- 16005 Partell Ct
- 16139 Meadow Glen Unit 220F
- 118 Lawndale Dr
- 1418 Perrell Ln
- 176 Matisse Alley Unit 1007C
- 182 Matisse Alley Unit 1007F
