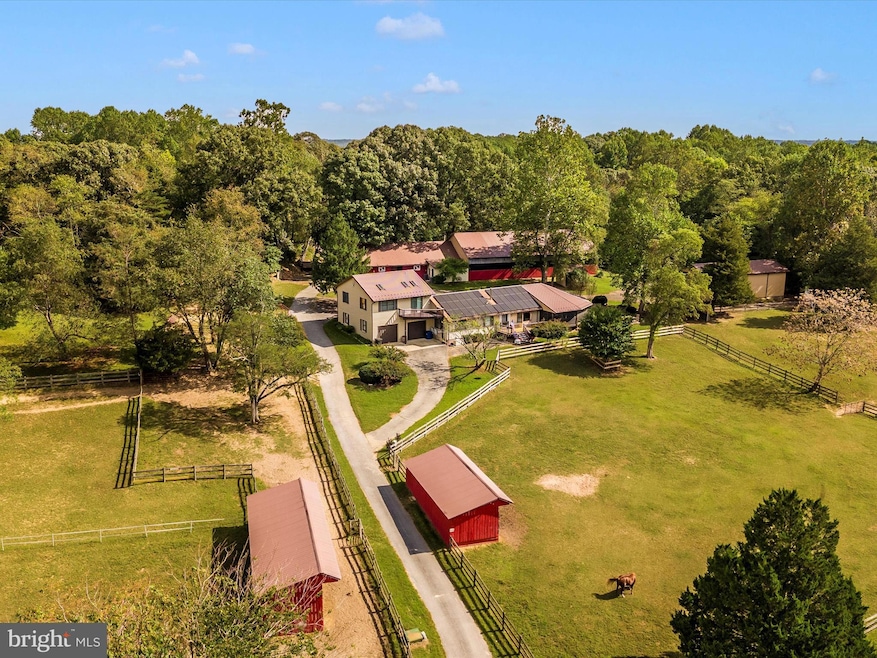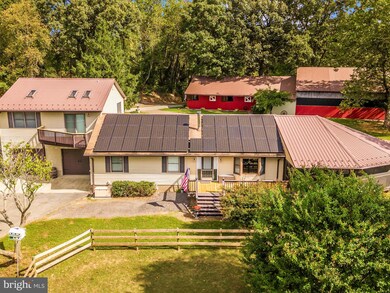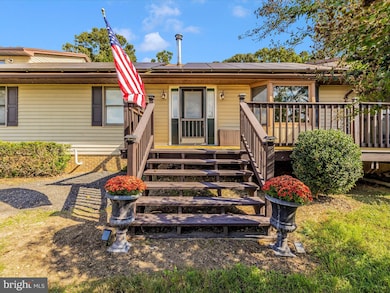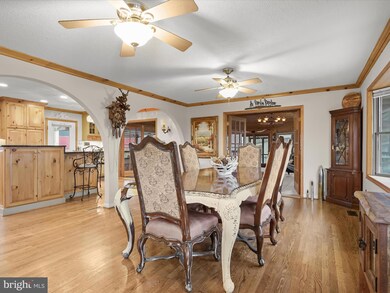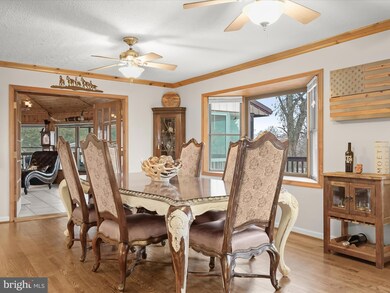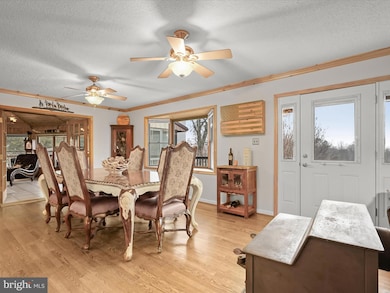
16415 River Airport Rd Brandywine, MD 20613
South Prince George's NeighborhoodEstimated payment $5,654/month
Highlights
- Horse Facilities
- Solar Power System
- Colonial Architecture
- Indoor Arena
- Panoramic View
- Deck
About This Home
An Equestrian Dream on 6 Pristine Acres in Brandywine Farms. Experience the ultimate horse farm lifestyle on this breathtaking 6-acre property in the sought-after Brandywine Farms community of Prince George's County. Designed with equestrian enthusiasts in mind, this estate boasts unmatched facilities and stunning land, making it a true paradise for horse lovers. The property’s crown jewel is the equestrian infrastructure. A spacious and well-appointed barn features six stalls, including three oversized stalls perfect for foaling or convert them to a total of nine stalls when needed. The barn also includes a tack room, a full bath, a wash stall, and a lounge area ideal for unwinding after a day of riding. The lounge could also serve as a groom's apartment. An indoor arena allows for training and riding in all seasons with custom footing, while a large outdoor riding ring and five fenced pastures provide endless opportunities for outdoor enjoyment. Loafing sheds each with their own electric and water ensure your horses' comfort and the mechanics shed with an attached run-in shed offers ample space for farm equipment, tools, or ATVs. The land is a serene and versatile canvas—rolling pastures, open skies, and plenty of space to expand, play, or simply relax. Enjoy evenings by the firepit on the rear patio, with views that stretch across your private sanctuary. Complementing the exceptional land and stables is a charming ranch-style inspired home. Inside, the open floor plan greets you with warm details like crown molding, a sunlit bay window, a brick accent wall with a wood-burning stove, and gleaming hardwood floors. The central kitchen is a chef’s dream, with 42" cabinetry, granite countertops, a center island with breakfast bar, a gas-burning stove, and stainless steel appliances. Step out onto the rear deck or wrap around screened-in deck for panoramic views of the property. Adjacent to the kitchen, the great room stuns with its knotty pine accents, ceramic tile flooring, cathedral ceiling, turret design with exposed beams, and a layout ideal for entertaining. The upper-level primary suite offers a luxurious retreat, complete with a private entrance, vaulted ceiling, skylights, an impressive walk-in closet (or convert this back to a bedroom!), access to a balcony, and a sitting room or office. The en-suite bathroom boasts dual vanities, a lighted dressing table, and a walk-in shower. Three additional bedrooms, including one with a private en-suite with a double vanity and walk-in glass door shower, and a hall bath ensure comfort for family or guests. With a two car garage and conveniently located near MD-382, US-301, and I-495, this property offers the perfect balance of country living with easy access to city conveniences. Whether you're looking to expand your equestrian pursuits or simply enjoy life on a private farm, this property is a rare find. Schedule your private tour today and step into a world of endless possibilities!
Home Details
Home Type
- Single Family
Est. Annual Taxes
- $7,634
Year Built
- Built in 1981
Lot Details
- 6 Acre Lot
- Southwest Facing Home
- Wood Fence
- Electric Fence
- Landscaped
- Backs to Trees or Woods
- Back, Front, and Side Yard
- Property is zoned AG
Parking
- 2 Car Direct Access Garage
- Front Facing Garage
- Garage Door Opener
- Gravel Driveway
Property Views
- Panoramic
- Scenic Vista
- Woods
- Pasture
- Garden
Home Design
- Colonial Architecture
- Wood Walls
- Frame Construction
- Shingle Roof
Interior Spaces
- 3,373 Sq Ft Home
- Property has 2 Levels
- Beamed Ceilings
- Wood Ceilings
- Brick Wall or Ceiling
- Cathedral Ceiling
- Ceiling Fan
- Double Pane Windows
- Bay Window
- Great Room
- Sitting Room
- Dining Room
- Cooling system solar powered attic fan
- Fire and Smoke Detector
Kitchen
- Breakfast Area or Nook
- Eat-In Kitchen
- Gas Oven or Range
- Self-Cleaning Oven
- Built-In Microwave
- Freezer
- Ice Maker
- Dishwasher
- Stainless Steel Appliances
- Kitchen Island
- Upgraded Countertops
- Disposal
Flooring
- Wood
- Ceramic Tile
Bedrooms and Bathrooms
- En-Suite Primary Bedroom
Laundry
- Laundry on main level
- Dryer
- Washer
Eco-Friendly Details
- Solar Power System
- Heating system powered by solar connected to the grid
- Cooling system powered by solar connected to the grid
- Heating system powered by solar not connected to the grid
- Heating system powered by active solar
- Heating system powered by passive solar
- Cooling system powered by solar not connected to the grid
- Rough-In for a future solar cooling system
- Rough-In for a future solar heating system
Outdoor Features
- Deck
- Screened Patio
- Exterior Lighting
- Pole Barn
- Office or Studio
- Shed
- Storage Shed
- Outbuilding
- Wrap Around Porch
Schools
- Baden Elementary School
- Gwynn Park Middle School
- Gwynn Park High School
Farming
- Hay Barn
- Loafing Shed
- Machine Shed
- Pasture
- Horse Farm
Horse Facilities and Amenities
- Horses Allowed On Property
- Paddocks
- Run-In Shed
- Indoor Arena
- Stables
- Arena
- Riding Ring
Utilities
- Central Air
- Back Up Gas Heat Pump System
- Heating System Powered By Owned Propane
- Water Dispenser
- Well
- Propane Water Heater
- Septic Tank
Listing and Financial Details
- Assessor Parcel Number 17043197746
Community Details
Overview
- No Home Owners Association
- Brandywine Farms Subdivision
Recreation
- Horse Facilities
Map
Home Values in the Area
Average Home Value in this Area
Tax History
| Year | Tax Paid | Tax Assessment Tax Assessment Total Assessment is a certain percentage of the fair market value that is determined by local assessors to be the total taxable value of land and additions on the property. | Land | Improvement |
|---|---|---|---|---|
| 2024 | $7,850 | $594,367 | $0 | $0 |
| 2023 | $6,986 | $527,133 | $0 | $0 |
| 2022 | $6,122 | $459,900 | $82,500 | $377,400 |
| 2021 | $3,496 | $442,667 | $0 | $0 |
| 2020 | $3,426 | $425,433 | $0 | $0 |
| 2019 | $5,845 | $408,200 | $82,500 | $325,700 |
| 2018 | $4,821 | $375,267 | $0 | $0 |
| 2017 | $2,950 | $342,333 | $0 | $0 |
| 2016 | -- | $309,400 | $0 | $0 |
| 2015 | $2,305 | $309,400 | $0 | $0 |
| 2014 | $2,305 | $309,400 | $0 | $0 |
Property History
| Date | Event | Price | Change | Sq Ft Price |
|---|---|---|---|---|
| 01/02/2025 01/02/25 | For Sale | $899,000 | +19.9% | $267 / Sq Ft |
| 03/29/2021 03/29/21 | Sold | $749,980 | 0.0% | $214 / Sq Ft |
| 01/14/2021 01/14/21 | Pending | -- | -- | -- |
| 11/17/2020 11/17/20 | Price Changed | $749,980 | -6.2% | $214 / Sq Ft |
| 03/19/2020 03/19/20 | For Sale | $799,950 | -- | $229 / Sq Ft |
Deed History
| Date | Type | Sale Price | Title Company |
|---|---|---|---|
| Deed | $749,980 | Maryland Trust T&E Llc | |
| Deed | $24,500 | -- | |
| Deed | $20,000 | -- |
Mortgage History
| Date | Status | Loan Amount | Loan Type |
|---|---|---|---|
| Previous Owner | $719,427 | VA | |
| Previous Owner | $200,000 | New Conventional |
Similar Homes in Brandywine, MD
Source: Bright MLS
MLS Number: MDPG2132680
APN: 04-3197746
- 15226 Croom Rd
- 15800 Bennington Farms Ln
- 15700 Bennington Farms Ln
- 15602 Bennington Farms Ln
- 16001 Taylerton Ln
- 17017 Croom Rd
- 15900 Tanyard Rd
- 17107 Croom Rd
- 15551 Brooks Church Rd
- 17410 Croom Rd
- 15217 Baden Westwood Rd
- Parcel 75 Baden Westwood Rd
- 13710 Baden Naylor Rd
- Parcel 36 Tanyard Rd
- 15521 Cheswicke Ln
- 7015 Decoy Dr
- 0 Magruders Ferry Rd Unit PARCEL C MDPG2130286
- 0 Magruders Ferry Rd
- 17065 Magruders Ferry Rd
- 6511 Lower Marlboro Ln
