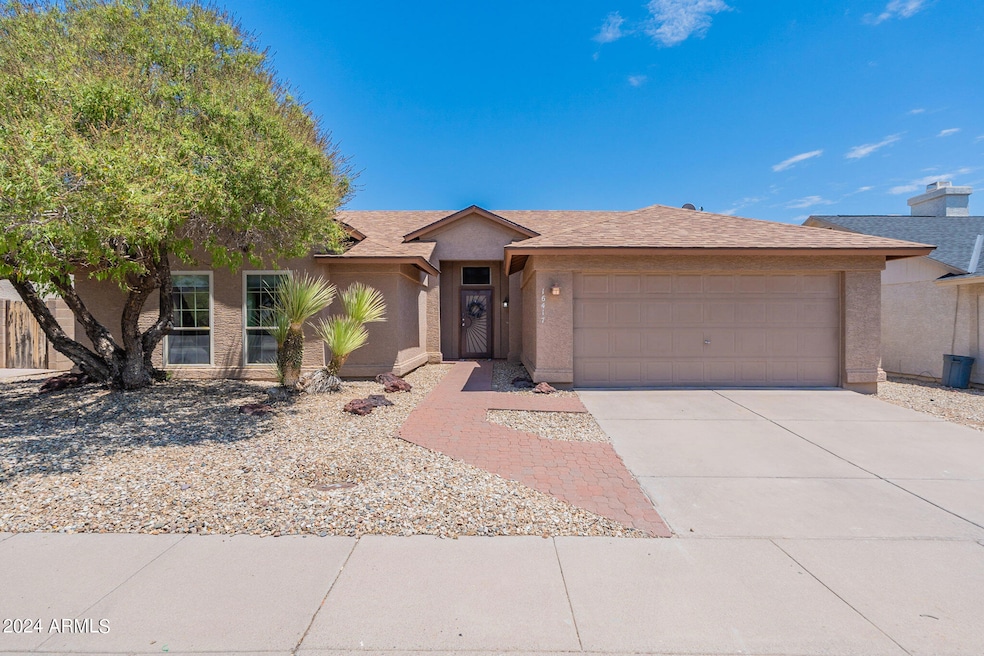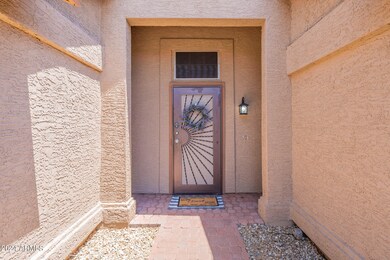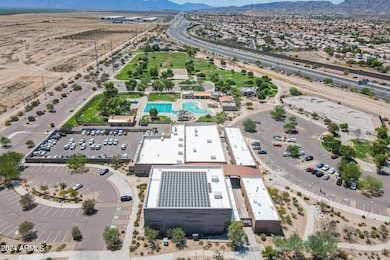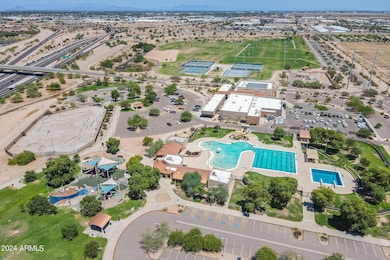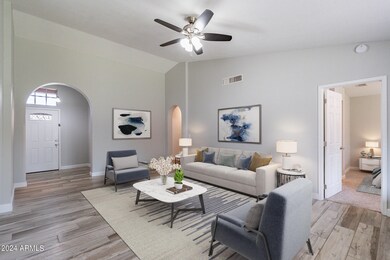
16417 S 46th Place Phoenix, AZ 85048
Ahwatukee NeighborhoodHighlights
- Vaulted Ceiling
- Wood Flooring
- Granite Countertops
- Kyrene del Milenio Rated A-
- 1 Fireplace
- No HOA
About This Home
As of October 2024Location, location, location! Be WOWED by this incredible remodeled 4 bedroom 2 bath Ahwatukee single story home! NO HOA! Feels like a newly built home inside. Residents have easy access to South Mountain for hiking and mountain biking and this home is mins from Pecos Park & Dog Park, shopping, dinning and award winning schools! This home is walking distance to an Elementary school, Junior High & Highschool and private schools. It is a short drive to the 202/101/10 freeways. Enter this meticulous UPGRADED home to find a remodeled kitchen with granite countertops and white cabinets, upgraded flooring, new paint, newer carpet in all bedrooms and beautifully upgraded bathrooms. This home is rare featuring 2 separate living spaces to maximize every inch of this house! Fall in love with a cozy space and the real wood burning fireplace. The owner's suite has a separate entrance to the backyard and beautiful view of the citrus trees. The THREE other bedrooms features newer carpet and perfect closet space. The backyard also has a large extended covered patio and plus real grass! The 2 car garage has extra storage too.
Last Agent to Sell the Property
Russ Lyon Sotheby's International Realty License #SA689332000

Home Details
Home Type
- Single Family
Est. Annual Taxes
- $2,352
Year Built
- Built in 1987
Lot Details
- 6,247 Sq Ft Lot
- Block Wall Fence
- Sprinklers on Timer
- Grass Covered Lot
Parking
- 2 Car Direct Access Garage
- Garage Door Opener
Home Design
- Wood Frame Construction
- Composition Roof
- Block Exterior
- Stucco
Interior Spaces
- 1,917 Sq Ft Home
- 1-Story Property
- Vaulted Ceiling
- Ceiling Fan
- 1 Fireplace
- Double Pane Windows
- Tinted Windows
Kitchen
- Eat-In Kitchen
- Breakfast Bar
- Built-In Microwave
- Granite Countertops
Flooring
- Wood
- Carpet
- Tile
Bedrooms and Bathrooms
- 4 Bedrooms
- Remodeled Bathroom
- 2 Bathrooms
- Dual Vanity Sinks in Primary Bathroom
Outdoor Features
- Covered patio or porch
- Playground
Schools
- Kyrene Del Milenio Elementary School
- Kyrene Akimel A Middle School
- Desert Vista High School
Utilities
- Refrigerated Cooling System
- Heating Available
- High Speed Internet
- Cable TV Available
Additional Features
- No Interior Steps
- Property is near a bus stop
Listing and Financial Details
- Tax Lot 280
- Assessor Parcel Number 301-69-539
Community Details
Overview
- No Home Owners Association
- Association fees include no fees
- Pecos West Lot 1 391 Drainage Way Subdivision
Recreation
- Community Playground
- Bike Trail
Map
Home Values in the Area
Average Home Value in this Area
Property History
| Date | Event | Price | Change | Sq Ft Price |
|---|---|---|---|---|
| 10/04/2024 10/04/24 | Sold | $530,000 | 0.0% | $276 / Sq Ft |
| 08/16/2024 08/16/24 | Pending | -- | -- | -- |
| 08/10/2024 08/10/24 | For Sale | $530,000 | +53.2% | $276 / Sq Ft |
| 10/11/2019 10/11/19 | Sold | $346,000 | -0.6% | $180 / Sq Ft |
| 09/14/2019 09/14/19 | Pending | -- | -- | -- |
| 09/13/2019 09/13/19 | For Sale | $348,000 | -- | $182 / Sq Ft |
Tax History
| Year | Tax Paid | Tax Assessment Tax Assessment Total Assessment is a certain percentage of the fair market value that is determined by local assessors to be the total taxable value of land and additions on the property. | Land | Improvement |
|---|---|---|---|---|
| 2025 | $2,109 | $20,600 | -- | -- |
| 2024 | $2,352 | $19,619 | -- | -- |
| 2023 | $2,352 | $35,470 | $7,090 | $28,380 |
| 2022 | $2,252 | $26,560 | $5,310 | $21,250 |
| 2021 | $1,987 | $24,600 | $4,920 | $19,680 |
| 2020 | $1,937 | $23,520 | $4,700 | $18,820 |
| 2019 | $1,876 | $21,880 | $4,370 | $17,510 |
| 2018 | $1,812 | $20,400 | $4,080 | $16,320 |
| 2017 | $1,729 | $19,880 | $3,970 | $15,910 |
| 2016 | $1,752 | $19,010 | $3,800 | $15,210 |
| 2015 | $1,569 | $16,920 | $3,380 | $13,540 |
Mortgage History
| Date | Status | Loan Amount | Loan Type |
|---|---|---|---|
| Open | $520,400 | FHA | |
| Previous Owner | $286,500 | New Conventional | |
| Previous Owner | $290,500 | New Conventional | |
| Previous Owner | $291,000 | New Conventional | |
| Previous Owner | $220,000 | Commercial | |
| Previous Owner | $210,000 | Negative Amortization | |
| Previous Owner | $25,000 | Credit Line Revolving | |
| Previous Owner | $157,600 | Unknown | |
| Previous Owner | $92,600 | Unknown | |
| Previous Owner | $200,000 | Credit Line Revolving | |
| Previous Owner | $31,863 | Unknown | |
| Previous Owner | $93,208 | Unknown |
Deed History
| Date | Type | Sale Price | Title Company |
|---|---|---|---|
| Special Warranty Deed | $530,000 | First American Title Insurance | |
| Warranty Deed | -- | First American Title | |
| Interfamily Deed Transfer | -- | Great American Ttl Agcy Inc | |
| Interfamily Deed Transfer | -- | First American Title Ins Co | |
| Warranty Deed | $346,000 | First American Title Ins Co | |
| Trustee Deed | $260,100 | Great American Title Agency |
Similar Homes in the area
Source: Arizona Regional Multiple Listing Service (ARMLS)
MLS Number: 6742255
APN: 301-69-539
- 16410 S 46th Place
- 16409 S 46th St
- 16437 S 46th St
- 4715 E Ashurst Dr
- 16422 S 45th Place
- 4705 E Tanglewood Dr
- 4523 E Amberwood Dr
- 16618 S 45th St
- 16620 S 45th St
- 4444 E Wildwood Dr
- 4732 E Amberwood Dr
- 4450 E Amberwood Dr
- 4630 E Mountain Vista Dr
- 4420 E Amberwood Dr
- 4305 E Frye Rd
- 4234 E Frye Rd
- 15825 S 46th St Unit 123-125
- 16412 S 42nd Place
- 4302 E Mountain Vista Dr
- 4129 E Nighthawk Way
