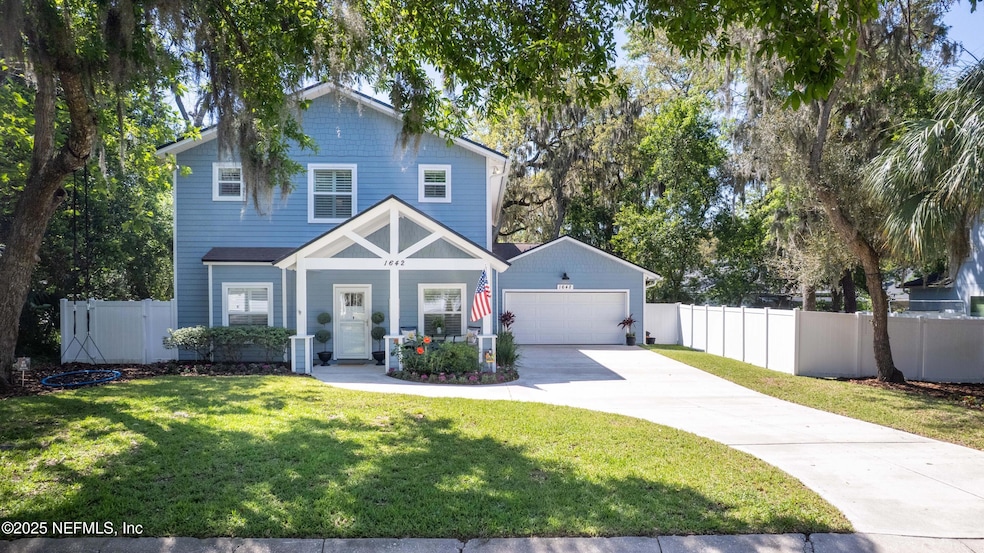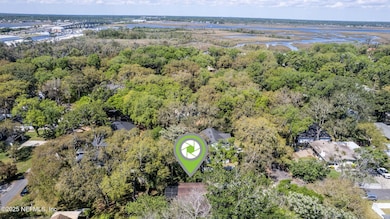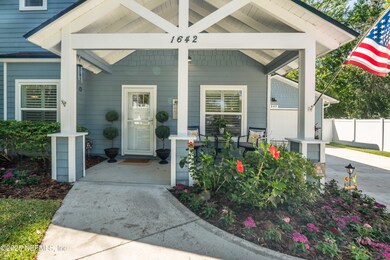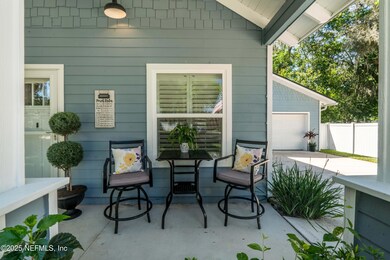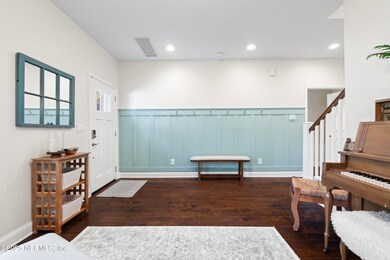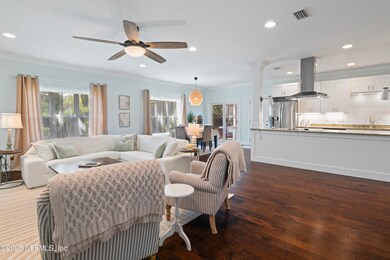
1642 5th Ave N Jacksonville Beach, FL 32250
Estimated payment $6,866/month
Highlights
- RV Access or Parking
- Open Floorplan
- Wood Flooring
- Duncan U. Fletcher High School Rated A-
- Traditional Architecture
- No HOA
About This Home
Accepting back up offers., schedule a showing today. Charming Jacksonville Beach home now on the market for a new owner to cherish! With 3 bedrooms and 2.5 bathrooms, this residence melds comfort and convenience in a delightful package.
Step inside to find a spacious interior that has two brand-new heating, ventilation, and air conditioning units ensuring year-round comfort. The heart of the home features a walk-in pantry that aspiring chefs will adore. Large windows illuminate the space with natural light, enhancing the beautiful landscaping visible from the screened porch—a perfect spot for morning coffees or winding down in the evenings.
The primary bedroom, along with two additional bedrooms, offers tons of closet space, catering to all your storage needs. The property also hints at potential with enough room in the backyard for a pool—imagine the fun summer days ahead!
Set in a friendly neighborhood, this home is just a bike ride from the beach, promising sandy toes and sun
Home Details
Home Type
- Single Family
Est. Annual Taxes
- $15,758
Year Built
- Built in 2015
Lot Details
- 0.26 Acre Lot
- Back Yard Fenced
Parking
- 2 Car Garage
- Garage Door Opener
- RV Access or Parking
Home Design
- Traditional Architecture
Interior Spaces
- 2,936 Sq Ft Home
- 2-Story Property
- Open Floorplan
- Ceiling Fan
- Screened Porch
Kitchen
- Butlers Pantry
- Electric Oven
- Microwave
- Ice Maker
- Dishwasher
- Kitchen Island
- Disposal
Flooring
- Wood
- Carpet
Bedrooms and Bathrooms
- 3 Bedrooms
- Dual Closets
- Walk-In Closet
- Bathtub With Separate Shower Stall
Laundry
- Laundry on lower level
- Washer and Electric Dryer Hookup
Outdoor Features
- Balcony
- Patio
Schools
- San Pablo Elementary School
- Duncan Fletcher Middle School
- Duncan Fletcher High School
Utilities
- Cooling Available
- Central Heating
- Water Softener is Owned
Community Details
- No Home Owners Association
- Pine Grove Subdivision
Listing and Financial Details
- Assessor Parcel Number 1779650020
Map
Home Values in the Area
Average Home Value in this Area
Tax History
| Year | Tax Paid | Tax Assessment Tax Assessment Total Assessment is a certain percentage of the fair market value that is determined by local assessors to be the total taxable value of land and additions on the property. | Land | Improvement |
|---|---|---|---|---|
| 2024 | $15,758 | $909,488 | $296,825 | $612,663 |
| 2023 | $13,860 | $742,750 | $335,125 | $407,625 |
| 2022 | $9,176 | $559,665 | $0 | $0 |
| 2021 | $9,127 | $543,365 | $268,100 | $275,265 |
| 2020 | $8,466 | $505,532 | $239,375 | $266,157 |
| 2019 | $8,505 | $504,499 | $0 | $0 |
| 2018 | $8,291 | $484,325 | $0 | $0 |
| 2017 | $0 | $0 | $0 | $0 |
Property History
| Date | Event | Price | Change | Sq Ft Price |
|---|---|---|---|---|
| 04/11/2025 04/11/25 | For Sale | $995,000 | +84.3% | $339 / Sq Ft |
| 12/17/2023 12/17/23 | Off Market | $540,000 | -- | -- |
| 12/17/2023 12/17/23 | Off Market | $475,000 | -- | -- |
| 06/30/2020 06/30/20 | Sold | $540,000 | -13.6% | $180 / Sq Ft |
| 05/13/2020 05/13/20 | Pending | -- | -- | -- |
| 01/17/2020 01/17/20 | For Sale | $625,000 | +31.6% | $208 / Sq Ft |
| 12/18/2015 12/18/15 | Sold | $475,000 | -5.0% | $153 / Sq Ft |
| 12/10/2015 12/10/15 | Pending | -- | -- | -- |
| 05/14/2015 05/14/15 | For Sale | $499,900 | -- | $161 / Sq Ft |
Deed History
| Date | Type | Sale Price | Title Company |
|---|---|---|---|
| Warranty Deed | $540,000 | Blue Ocean Title | |
| Warranty Deed | $475,000 | None Available |
Mortgage History
| Date | Status | Loan Amount | Loan Type |
|---|---|---|---|
| Open | $559,440 | VA | |
| Previous Owner | $100,000 | Credit Line Revolving |
Similar Homes in Jacksonville Beach, FL
Source: realMLS (Northeast Florida Multiple Listing Service)
MLS Number: 2081361
APN: 177965-0020
- 1716 Azalea Dr
- 1536 3rd Ave N
- 1328 6th Ave N
- 792 Holly Dr
- 1045 17th St N
- 728 Palm Tree Rd
- 1120 17th St N
- 1052 Penman Rd
- 62 Jardin de Mer Place
- 34 Jardin de Mer Place
- 1140 6th Ave N
- 14 Jardin de Mer Place
- 17 Jardin de Mer Place Unit 17
- 1516 11th Ave N
- 175 Jardin de Mer Place
- 176 Jardin de Mer Place
- 1102 13th St N
- 104 Jardin de Mer Place
- 1110 13th St N
- 1216 21st St N
