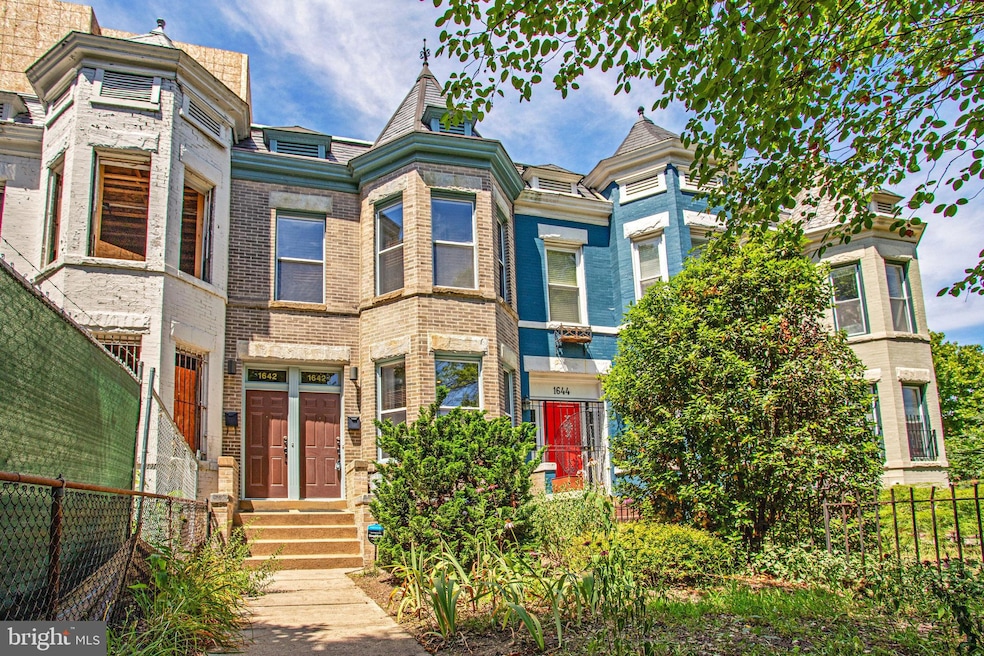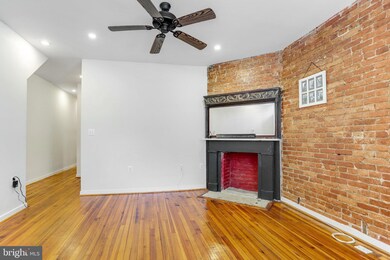
1642 New Jersey Ave NW Washington, DC 20001
Shaw NeighborhoodEstimated payment $7,177/month
Highlights
- Federal Architecture
- Wood Flooring
- Garage doors are at least 85 inches wide
- Traditional Floor Plan
- No HOA
- 1 Detached Carport Space
About This Home
Refined renovation/restoration of two unit dwelling with light well that brightens interior rooms. Modern, sophisticated upgrades with attention to original detail and charm. Exposed brick, original heart of pine flooring, 9 ft ceilings marry the old and the shine of the new. Thoughtful layouts in each 1000 sq. ft unit. First floor has two bedroom with two baths. Upper level has two bedrooms (or one bedroom + den) and one bath. Both levels with clawfoot tubs. Each units with its own rear porch area. Income potential: rent both units or live in one and rent out the other level. Rear off street parking with overhead garage door. Each unit with its own HVAC and ceiling fans as appropriate. Two hot water tanks. Each unit separately metered. Lovely front yard. Bus stop in front with Metro three blocks walking. It shines like a sparkling gem. Seller requests use of Community Title for settlement. Cleared TOPA documents already executed. C of O (Two Family Flat) in disclosures.
Townhouse Details
Home Type
- Townhome
Est. Annual Taxes
- $7,825
Year Built
- Built in 1900
Lot Details
- 1,736 Sq Ft Lot
- East Facing Home
- Property is in excellent condition
Home Design
- Federal Architecture
- Brick Exterior Construction
Interior Spaces
- 2,064 Sq Ft Home
- Property has 2 Levels
- Traditional Floor Plan
- Ceiling Fan
- Wood Flooring
- Crawl Space
Kitchen
- Stove
- Built-In Microwave
- Dishwasher
- Disposal
Bedrooms and Bathrooms
Laundry
- Front Loading Dryer
- Front Loading Washer
Parking
- 1 Parking Space
- 1 Detached Carport Space
- On-Street Parking
Utilities
- Central Air
- Hot Water Heating System
- Multi-Tank Electric Water Heater
- Municipal Trash
Additional Features
- Garage doors are at least 85 inches wide
- Dwelling with Separate Living Area
Community Details
- No Home Owners Association
- Old City #2 Subdivision
Listing and Financial Details
- Tax Lot 167
- Assessor Parcel Number 0509//0167
Map
Home Values in the Area
Average Home Value in this Area
Property History
| Date | Event | Price | Change | Sq Ft Price |
|---|---|---|---|---|
| 01/31/2025 01/31/25 | For Sale | $1,169,000 | 0.0% | $566 / Sq Ft |
| 11/30/2024 11/30/24 | Off Market | $1,169,000 | -- | -- |
| 09/07/2024 09/07/24 | For Sale | $1,169,000 | 0.0% | $566 / Sq Ft |
| 08/14/2024 08/14/24 | Off Market | $1,169,000 | -- | -- |
| 07/31/2024 07/31/24 | For Sale | $1,169,000 | 0.0% | $566 / Sq Ft |
| 06/23/2024 06/23/24 | For Sale | $1,169,000 | -- | $566 / Sq Ft |
Similar Homes in Washington, DC
Source: Bright MLS
MLS Number: DCDC2147586
APN: 0509 0167
- 1640 New Jersey Ave NW
- 1642 New Jersey Ave NW
- 1645 New Jersey Ave NW Unit 2
- 440 R St NW Unit 203
- 429 Q St NW
- 1615 New Jersey Ave NW
- 435 R St NW Unit 204
- 435 R St NW Unit 201
- 1602 4th St NW
- 449 R St NW Unit 301
- 503 Q St NW
- 501 Rhode Island Ave NW Unit 2
- 1721 5th St NW
- 1541 6th St NW Unit 1
- 1510 5th St NW
- 249 Florida Ave NW Unit 22
- 235 Florida Ave NW Unit 5
- 1627 Marion St NW Unit A
- 1524 6th St NW
- 413 Florida Ave NW






