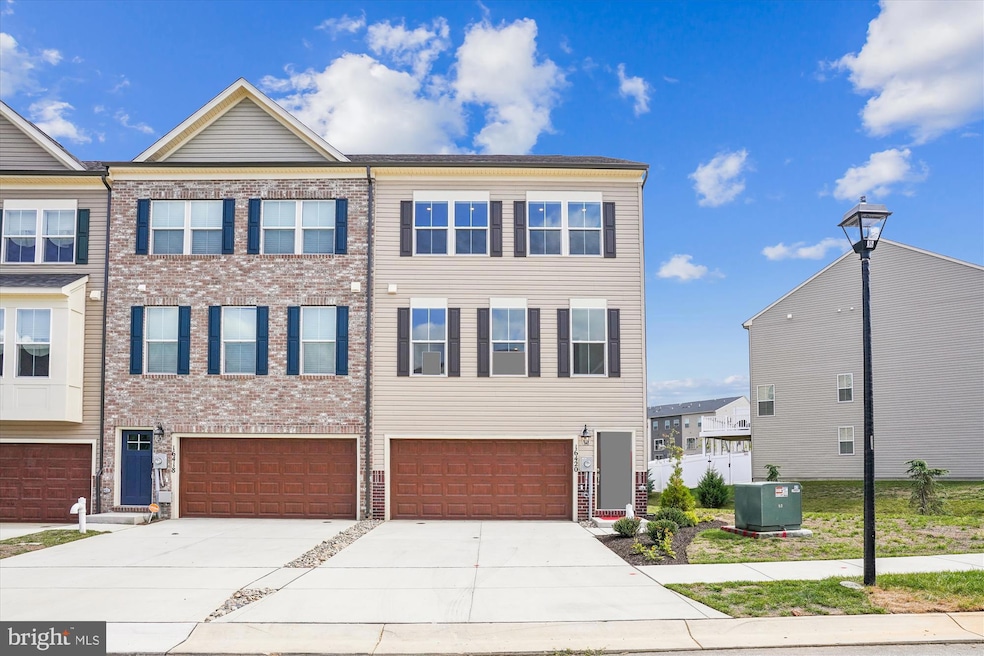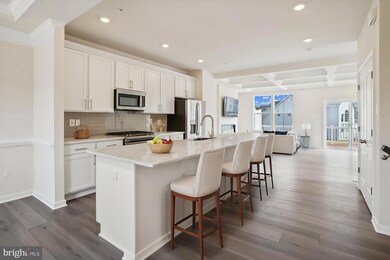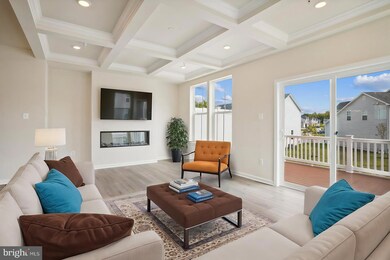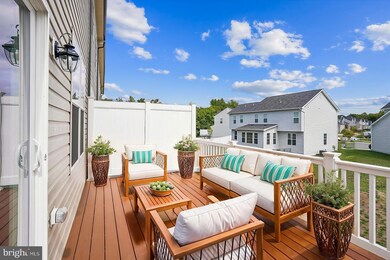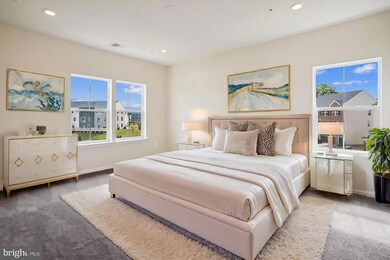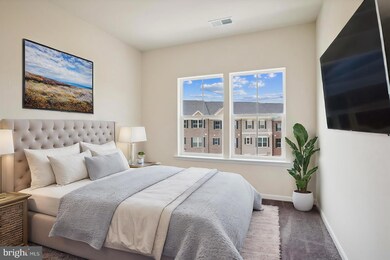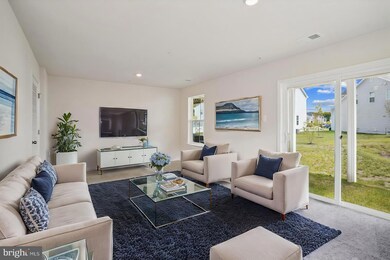
16420 Caribbean Way Accokeek, MD 20607
Highlights
- New Construction
- Transitional Architecture
- Stainless Steel Appliances
- Open Floorplan
- 1 Fireplace
- Family Room Off Kitchen
About This Home
As of March 2025For a limited time only! Please contact New Home Sales Consultant for special reduced 4.99% rate offering. This home features the Potomac plan, an end-unit with a two-car front load garage. Inside, the main level offers an open floorplan containing the kitchen, great room with electric fireplace, and dining room. With an expansive center island, stainless steel gas appliances, and farm house sink, the kitchen is the perfect space for entertaining. The outdoor deck provides ample space for enjoying the outdoors.
On the lower level, you'll find a finished recreation room with included powder room. Upstairs contains the spacious owners suite with en-suite bathroom and walk-in closet, as well as two additional bedrooms and full bath. A tray ceiling in dining room and coffered ceiling in the family room adds an extra layer of opulence. With so many grand features inside and a family-friendly community outside, you'll enjoy every moment living at Signature Club Towns. This particular home is Energy Elite Certified, designed to help you save while minimizing your environmental footprint. Some photos have been virtually staged.
Townhouse Details
Home Type
- Townhome
Est. Annual Taxes
- $125
Year Built
- Built in 2024 | New Construction
Lot Details
- 2,339 Sq Ft Lot
- Property is in excellent condition
HOA Fees
- $187 Monthly HOA Fees
Parking
- 2 Car Attached Garage
- Front Facing Garage
- Garage Door Opener
Home Design
- Transitional Architecture
- Slab Foundation
- Frame Construction
- Architectural Shingle Roof
Interior Spaces
- Property has 3 Levels
- Open Floorplan
- Crown Molding
- 1 Fireplace
- Double Pane Windows
- Insulated Windows
- Family Room Off Kitchen
- Carpet
- Basement
Kitchen
- Gas Oven or Range
- Built-In Microwave
- ENERGY STAR Qualified Refrigerator
- ENERGY STAR Qualified Dishwasher
- Stainless Steel Appliances
- Kitchen Island
- Disposal
Bedrooms and Bathrooms
- 3 Bedrooms
- Walk-In Closet
Eco-Friendly Details
- Energy-Efficient Windows with Low Emissivity
- Energy-Efficient Construction
- Energy-Efficient HVAC
- Energy-Efficient Lighting
- Home Energy Management
Utilities
- 90% Forced Air Heating and Cooling System
- Tankless Water Heater
- Natural Gas Water Heater
- Private Sewer
Community Details
- $1,123 Capital Contribution Fee
- Built by Caruso Homes
- Signature Club Subdivision, Potomac Floorplan
Listing and Financial Details
- Tax Lot 143
- Assessor Parcel Number 17055637627
- $469 Front Foot Fee per year
Map
Home Values in the Area
Average Home Value in this Area
Property History
| Date | Event | Price | Change | Sq Ft Price |
|---|---|---|---|---|
| 03/31/2025 03/31/25 | Sold | $533,869 | +0.2% | $234 / Sq Ft |
| 02/26/2025 02/26/25 | Pending | -- | -- | -- |
| 02/20/2025 02/20/25 | Price Changed | $532,619 | -0.2% | $233 / Sq Ft |
| 11/12/2024 11/12/24 | Price Changed | $533,619 | -0.9% | $234 / Sq Ft |
| 09/09/2024 09/09/24 | For Sale | $538,619 | -- | $236 / Sq Ft |
Tax History
| Year | Tax Paid | Tax Assessment Tax Assessment Total Assessment is a certain percentage of the fair market value that is determined by local assessors to be the total taxable value of land and additions on the property. | Land | Improvement |
|---|---|---|---|---|
| 2024 | $6,283 | $421,400 | $100,000 | $321,400 |
| 2023 | $187 | $11,200 | $11,200 | $0 |
| 2022 | $187 | $11,200 | $11,200 | $0 |
| 2021 | $187 | $11,200 | $11,200 | $0 |
| 2020 | $187 | $11,200 | $11,200 | $0 |
| 2019 | $160 | $11,200 | $11,200 | $0 |
Similar Homes in Accokeek, MD
Source: Bright MLS
MLS Number: MDPG2125250
APN: 05-5637627
- 16504 Caribbean Way
- 301 Southwind Dr
- 16501 Tortola Dr
- 16600 Tortola Dr
- 16604 Tortola Dr
- 16705 Tortola Dr
- 16807 Blue Indigo Ct
- 16000 Manning Rd W
- 15861 Livingston Rd
- 803 Pennino Ct
- 17100 Sweetgum Ct
- 416 Dyer Dr
- 408 Dyer Dr
- 303 Farmhouse Rd
- 15511 Helen Dr
- 1200 Pine Ln
- 15720 Henrietta Dr
- 15719 Henrietta Dr
- 15712 Henrietta Dr
- 15715 Henrietta Dr
